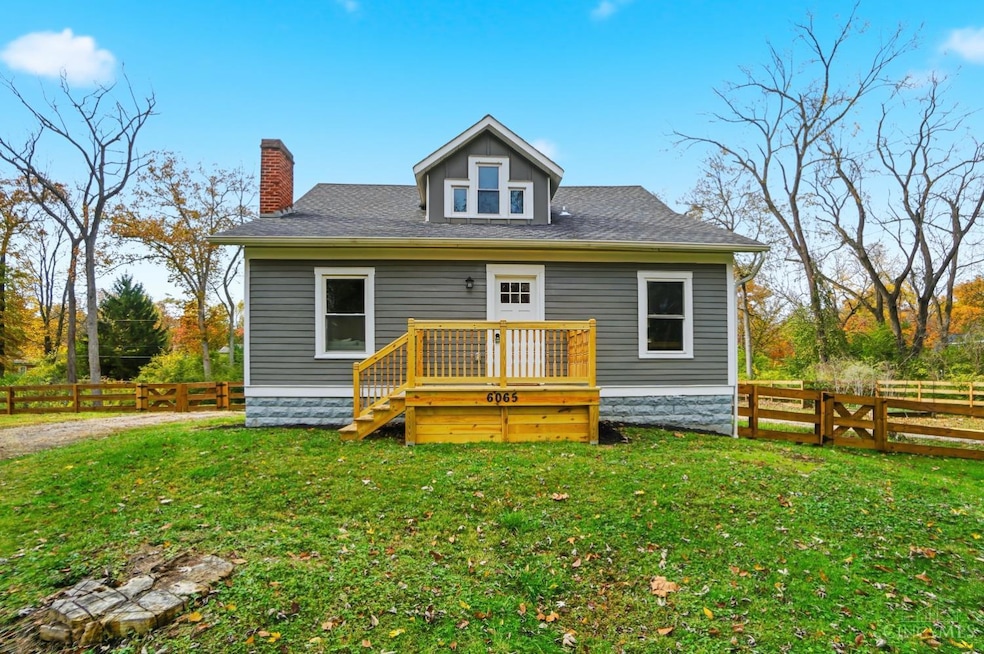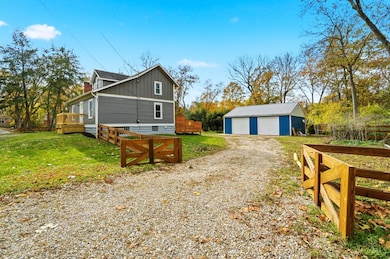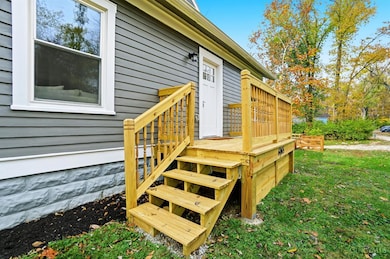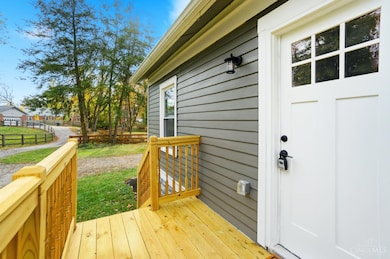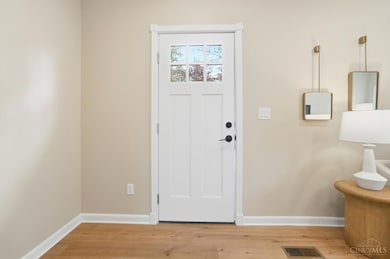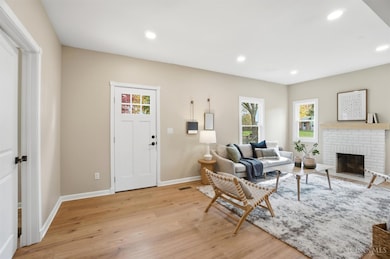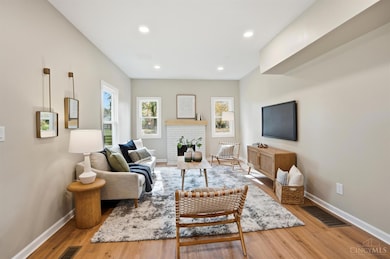
$275,000 Pending
- 4 Beds
- 2.5 Baths
- 1,956 Sq Ft
- 1161 Creekstone Dr
- Batavia, OH
Welcome to 1161 Creekstone Drive, a spacious 4 bedroom home in growing Batavia! Situated near new developments and easy access to interstates for any commute and walking distance to West Clermont High School! This home provides plenty of space to grow into and may be the opportunity you've been looking for a value add and make it your own! The seller is providing a 1-year home warranty for your
Trevor Amrein Keller Williams Community Part
