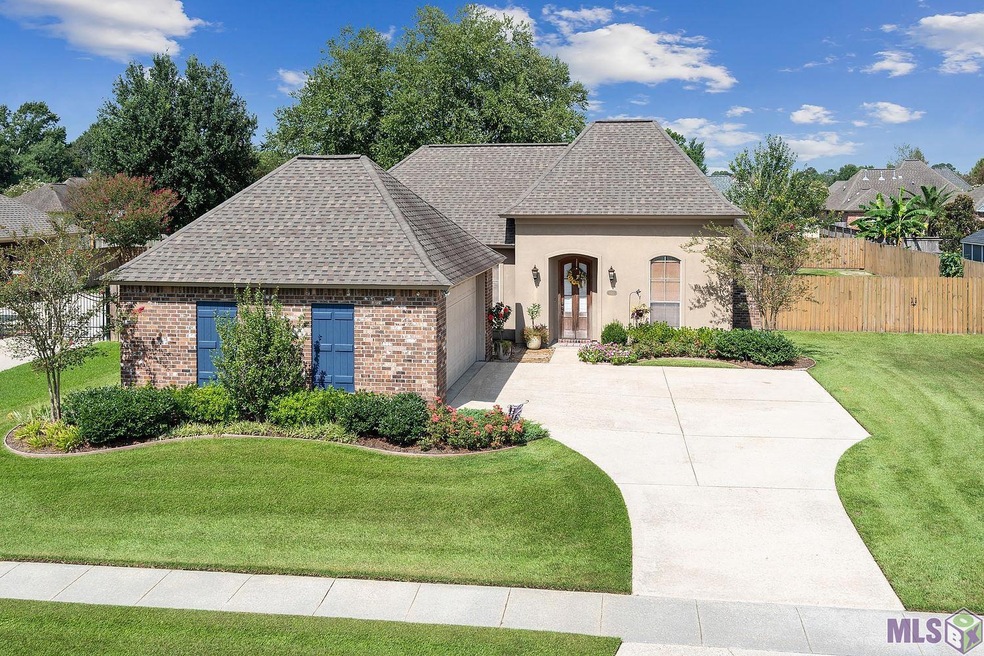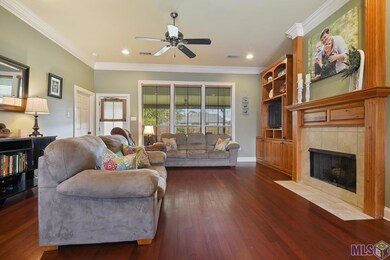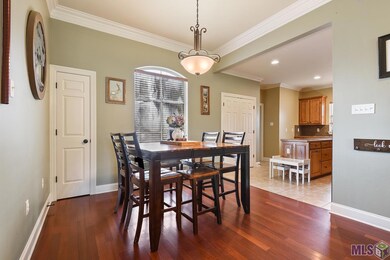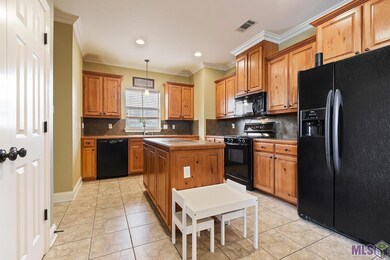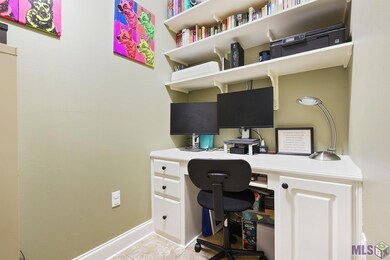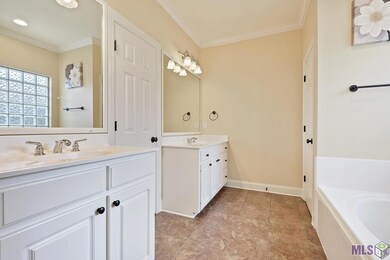
6065 Shallow Brook Ln Zachary, LA 70791
Highlights
- Custom Closet System
- Traditional Architecture
- Home Office
- Northwestern Elementary School Rated A
- Wood Flooring
- Covered patio or porch
About This Home
As of September 2022You will love this great 3 bedroom, 2 bath home in Sandy Creek subdivision. This home sits on a large lot located in Zachary Community School District. As you drive up, you will admire the landscaping that adds to this homes curb appeal. Entering the foyer, you notice the open floorplan with the dining to your left and living room directly ahead of you. The living room has a gas fireplace, wood flooring, a large built-in to display your treasures and a wall of windows allowing in natural light. The kitchen has custom cypress cabinetry, an island and tile countertops. Off of the kitchen you will find a nice size home office. The master is located in the rear wing of the home and offers a tray ceiling and en suite master bath. The master bath has dual vanities, a well appointed closet, a jetted tub and separate shower. Two additional bedrooms and a full bath are located on the opposite side of the home. Stepping outside you will find a very large covered patio and privacy fenced backyard which is great for entertaining. This one won't last long! Call today for details.
Last Agent to Sell the Property
Crystal Bonin Realty License #0995689755 Listed on: 08/23/2022
Home Details
Home Type
- Single Family
Est. Annual Taxes
- $3,314
Year Built
- Built in 2006
Lot Details
- 0.3 Acre Lot
- Lot Dimensions are 86 x 157
- Property is Fully Fenced
- Wood Fence
- Landscaped
- Level Lot
HOA Fees
- $6 Monthly HOA Fees
Home Design
- Traditional Architecture
- Brick Exterior Construction
- Slab Foundation
- Frame Construction
- Architectural Shingle Roof
- Stucco
Interior Spaces
- 1,621 Sq Ft Home
- 1-Story Property
- Built-in Bookshelves
- Built-In Desk
- Crown Molding
- Tray Ceiling
- Ceiling height of 9 feet or more
- Ceiling Fan
- Ventless Fireplace
- Gas Log Fireplace
- Window Treatments
- Entrance Foyer
- Living Room
- Formal Dining Room
- Home Office
- Attic Access Panel
Kitchen
- Breakfast Bar
- Gas Cooktop
- Microwave
- Kitchen Island
- Tile Countertops
Flooring
- Wood
- Carpet
- Ceramic Tile
Bedrooms and Bathrooms
- 3 Bedrooms
- En-Suite Primary Bedroom
- Custom Closet System
- 2 Full Bathrooms
Laundry
- Laundry Room
- Washer and Dryer Hookup
Parking
- 2 Car Attached Garage
- Garage Door Opener
- Driveway
Outdoor Features
- Covered patio or porch
- Exterior Lighting
- Rain Gutters
Location
- Mineral Rights
Utilities
- Central Heating and Cooling System
- Cable TV Available
Ownership History
Purchase Details
Home Financials for this Owner
Home Financials are based on the most recent Mortgage that was taken out on this home.Similar Homes in Zachary, LA
Home Values in the Area
Average Home Value in this Area
Purchase History
| Date | Type | Sale Price | Title Company |
|---|---|---|---|
| Warranty Deed | $200,000 | -- |
Mortgage History
| Date | Status | Loan Amount | Loan Type |
|---|---|---|---|
| Open | $159,000 | New Conventional | |
| Closed | $190,000 | New Conventional | |
| Previous Owner | $174,700 | New Conventional |
Property History
| Date | Event | Price | Change | Sq Ft Price |
|---|---|---|---|---|
| 09/27/2022 09/27/22 | Sold | -- | -- | -- |
| 08/23/2022 08/23/22 | For Sale | $275,000 | +37.5% | $170 / Sq Ft |
| 06/20/2014 06/20/14 | Sold | -- | -- | -- |
| 05/27/2014 05/27/14 | Pending | -- | -- | -- |
| 03/19/2014 03/19/14 | For Sale | $200,000 | -- | $125 / Sq Ft |
Tax History Compared to Growth
Tax History
| Year | Tax Paid | Tax Assessment Tax Assessment Total Assessment is a certain percentage of the fair market value that is determined by local assessors to be the total taxable value of land and additions on the property. | Land | Improvement |
|---|---|---|---|---|
| 2024 | $3,314 | $26,130 | $2,900 | $23,230 |
| 2023 | $3,314 | $26,130 | $2,900 | $23,230 |
| 2022 | $2,612 | $20,830 | $2,900 | $17,930 |
| 2021 | $2,612 | $20,830 | $2,900 | $17,930 |
| 2020 | $2,637 | $20,830 | $2,900 | $17,930 |
| 2019 | $2,646 | $19,000 | $2,900 | $16,100 |
| 2018 | $2,655 | $19,000 | $2,900 | $16,100 |
| 2017 | $2,655 | $19,000 | $2,900 | $16,100 |
| 2016 | $1,614 | $19,000 | $2,900 | $16,100 |
| 2015 | $1,570 | $19,000 | $2,900 | $16,100 |
| 2014 | $1,565 | $19,000 | $2,900 | $16,100 |
| 2013 | -- | $17,600 | $2,900 | $14,700 |
Agents Affiliated with this Home
-

Seller's Agent in 2022
Crystal Bonin
Crystal Bonin Realty
(225) 301-7088
195 in this area
317 Total Sales
-
S
Seller's Agent in 2014
Sarah Gremillion
Latter & Blum
Map
Source: Greater Baton Rouge Association of REALTORS®
MLS Number: 2022013333
APN: 02296624
- 2616 Woodbend Dr
- 6153 Windwood Dr
- 6216 Woodbend Dr
- 6128 Woodside Dr
- 5842 Sophie Anne Dr
- 6342 Surrey Ln
- 6331 Woodside Dr
- 1970 English Turn
- 2024 Alice St
- 5519 Deanne Marie Dr
- 3014 Camelia St
- 6500 Summerlin Dr
- 224 Rue Jonquille
- 5946 Fennwood Dr
- 6561 Summerlin Dr
- 6345 Fennwood Dr
- 5407 Newell St
- 6421 Fennwood Dr
- 2127 W George St
- 6546 Fennwood Dr
