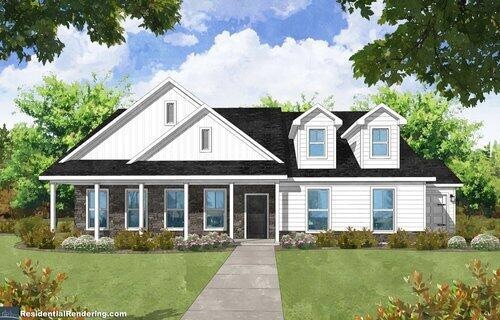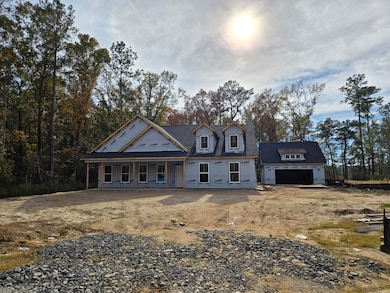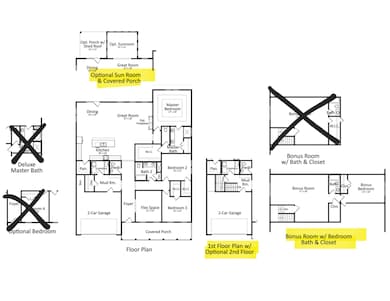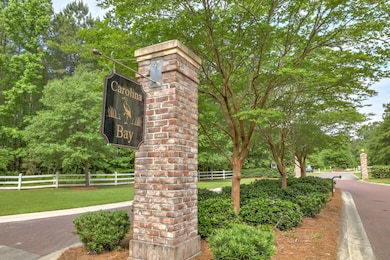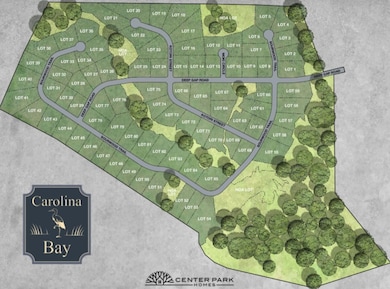6065 Sourwood Trail Ridgeville, SC 29472
Estimated payment $4,688/month
Highlights
- Under Construction
- Home Energy Rating Service (HERS) Rated Property
- Traditional Architecture
- Gated Community
- Wooded Lot
- Bonus Room
About This Home
READY IN FEBRUARY! Discover this exceptional single-story home w/ a bonus twist! Situated on a 1.22 acre lot, this NEW HOME has a 4 Car Garage (attached/detached) w/ a thoughtfully designed layout that blends comfort & style. The inviting living area includes a cozy gas fireplace perfect for chilly evenings. The gourmet kitchen boasts modern appliances, ample cabinetry, & huge island w/ quartz countertops. The primary suite is a serene retreat with a spacious walk-in closet and a luxurious owner's bath with 5' tile shower and quartz countertops. The highlight of this home is the versatile upstairs bonus room w/ full bath & add'l bedroom. Upgraded cabinets, faucets, & lighting throughout elevate the home's style. The LVP flooring & stunning craftsman trim package add character to this home
Home Details
Home Type
- Single Family
Year Built
- Built in 2025 | Under Construction
Lot Details
- 1.22 Acre Lot
- Well Sprinkler System
- Wooded Lot
HOA Fees
- $63 Monthly HOA Fees
Parking
- 4 Car Attached Garage
- Garage Door Opener
Home Design
- Traditional Architecture
- Slab Foundation
- Architectural Shingle Roof
- Vinyl Siding
- Stone Veneer
Interior Spaces
- 3,727 Sq Ft Home
- 2-Story Property
- Smooth Ceilings
- High Ceiling
- Gas Log Fireplace
- Thermal Windows
- Insulated Doors
- Entrance Foyer
- Family Room
- Living Room with Fireplace
- Formal Dining Room
- Bonus Room
- Sun or Florida Room
Kitchen
- Built-In Electric Oven
- Gas Cooktop
- Dishwasher
- Kitchen Island
- Disposal
Flooring
- Carpet
- Ceramic Tile
- Luxury Vinyl Plank Tile
Bedrooms and Bathrooms
- 4 Bedrooms
- Split Bedroom Floorplan
- Walk-In Closet
Laundry
- Laundry Room
- Washer and Electric Dryer Hookup
Eco-Friendly Details
- Home Energy Rating Service (HERS) Rated Property
Outdoor Features
- Covered Patio or Porch
- Rain Gutters
Schools
- Clay Hill Elementary School
- Woodland Middle School
- Woodland High School
Utilities
- Central Air
- Heat Pump System
- Well
- Tankless Water Heater
Listing and Financial Details
- Home warranty included in the sale of the property
Community Details
Overview
- Built by Center Park Homes, Llc
- Carolina Bay Subdivision
Security
- Gated Community
Map
Home Values in the Area
Average Home Value in this Area
Property History
| Date | Event | Price | List to Sale | Price per Sq Ft |
|---|---|---|---|---|
| 11/15/2025 11/15/25 | For Sale | $737,585 | -- | $198 / Sq Ft |
Source: CHS Regional MLS
MLS Number: 25030515
- 6070 Sourwood Trail
- 6073 Sourwood Trail
- 6085 Sourwood Trail
- 6089 Sourwood Trail
- 6097 Sourwood Trail
- 6101 Sourwood Trail
- 2041 Briar Bend Rd
- 1015 Deep Gap Rd
- Adams Plan at Carolina Bay
- Ludington Plan at Carolina Bay
- Mercer Plan at Carolina Bay
- Brewster Plan at Carolina Bay
- Morgan Plan at Carolina Bay
- Sumter Plan at Carolina Bay
- Putnam Plan at Carolina Bay
- Halsey Plan at Carolina Bay
- 1015 Lacebark Dr
- 1022 Lacebark Dr
- Cumberland Ranch Plan at Pine Ridge Estates
- Oak Park Plan at Pine Ridge Estates
- 302 Summerset Ln
- 298 Summerset Ln
- 1689 Eider Down Dr
- 4007 Braemar Ct
- 125 Ducane St
- 1621 Eider Down Dr
- 708 E Butternut Rd
- 1050 Old Gilliard Rd
- 123 Salt Meadow Ln
- 306 Duck Pond Ln
- 226 Saint Catherines Ct
- 420 Turnbridge Ln
- 226 St Catherines Ct Unit Carlile
- 226 St Catherines Ct Unit Retreat
- 199 Columns Rd
- 212 Curico Ln
- 3005 Peacher Ct
- 1060 Orangeburg Rd Unit 141.1409903
- 1060 Orangeburg Rd Unit 165.1409904
- 1060 Orangeburg Rd Unit 167.1409905
