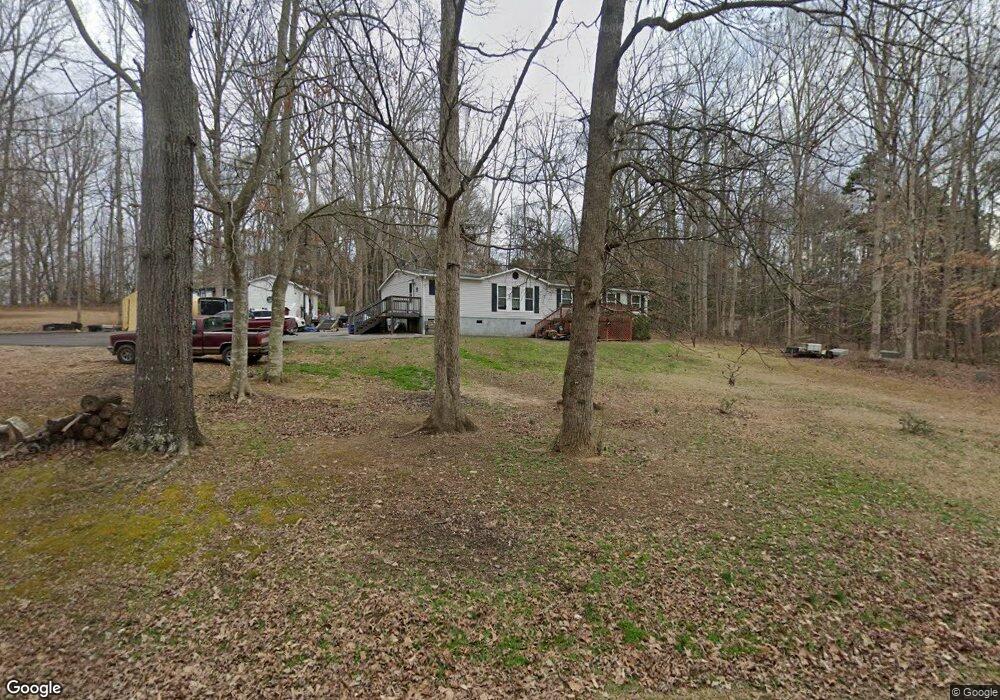Estimated Value: $142,000 - $373,000
2
Beds
1
Bath
1,680
Sq Ft
$151/Sq Ft
Est. Value
Highlights
- 1 Acre Lot
- Laundry Room
- Carpet
- Hunter Street Elementary School Rated 9+
About This Home
As of April 2014Nicely updated home. Large pretty eat-in kitchen with loads of cabinets and counter space. Formal dining room and large family room with brick accented fireplace. Large Master Suite with nicely appointed master bath. Located on an approximately one acre lot, lots of woods and privacy. Easy commute to everything.
Home Details
Home Type
- Single Family
Est. Annual Taxes
- $582
Year Built
- Built in 1997
Lot Details
- 1 Acre Lot
- Lot Dimensions are 220x220x110x54x88x93
Home Design
- 1,680 Sq Ft Home
Flooring
- Carpet
- Vinyl
Bedrooms and Bathrooms
- 2 Bedrooms
- 1 Full Bathroom
Laundry
- Laundry Room
Schools
- Hunter Street Elementary School
- York Middle School
- York Comprehensive High School
Listing and Financial Details
- Assessor Parcel Number 60738863
Ownership History
Date
Name
Owned For
Owner Type
Purchase Details
Listed on
Sep 25, 2013
Closed on
Apr 24, 2014
Sold by
Dejesus Antonio De and De Jesus Julia
Bought by
Pike Bridget Rosemarie
List Price
$99,000
Sold Price
$90,000
Premium/Discount to List
-$9,000
-9.09%
Current Estimated Value
Home Financials for this Owner
Home Financials are based on the most recent Mortgage that was taken out on this home.
Estimated Appreciation
$163,650
Avg. Annual Appreciation
9.43%
Purchase Details
Closed on
Jun 5, 2008
Sold by
The Cit Group/Sales Financing Inc
Bought by
Smith James A and Smith Terrie C
Create a Home Valuation Report for This Property
The Home Valuation Report is an in-depth analysis detailing your home's value as well as a comparison with similar homes in the area
Home Values in the Area
Average Home Value in this Area
Purchase History
| Date | Buyer | Sale Price | Title Company |
|---|---|---|---|
| Pike Bridget Rosemarie | $90,000 | -- | |
| Smith James A | $31,000 | -- |
Source: Public Records
Property History
| Date | Event | Price | List to Sale | Price per Sq Ft |
|---|---|---|---|---|
| 08/17/2020 08/17/20 | Off Market | $90,000 | -- | -- |
| 04/30/2014 04/30/14 | Sold | $90,000 | -9.1% | $54 / Sq Ft |
| 03/19/2014 03/19/14 | Pending | -- | -- | -- |
| 09/25/2013 09/25/13 | For Sale | $99,000 | -- | $59 / Sq Ft |
Source: Canopy MLS (Canopy Realtor® Association)
Tax History Compared to Growth
Tax History
| Year | Tax Paid | Tax Assessment Tax Assessment Total Assessment is a certain percentage of the fair market value that is determined by local assessors to be the total taxable value of land and additions on the property. | Land | Improvement |
|---|---|---|---|---|
| 2024 | $582 | $3,380 | $1,400 | $1,980 |
| 2023 | $594 | $3,380 | $1,400 | $1,980 |
| 2022 | $596 | $3,380 | $1,400 | $1,980 |
| 2021 | -- | $3,380 | $1,400 | $1,980 |
| 2020 | $595 | $3,380 | $0 | $0 |
| 2019 | $607 | $3,320 | $0 | $0 |
| 2018 | $584 | $3,320 | $0 | $0 |
| 2017 | $555 | $3,320 | $0 | $0 |
| 2016 | $546 | $3,320 | $0 | $0 |
| 2014 | $344 | $4,980 | $1,680 | $3,300 |
| 2013 | $344 | $2,240 | $1,000 | $1,240 |
Source: Public Records
Map
Source: Canopy MLS (Canopy Realtor® Association)
MLS Number: P1088767
APN: 4940000041
Nearby Homes
- 364 Paraham Rd S
- 4073 Canvas Ave
- 5022 Drake Pond Ln
- 5816 Scotland Yard
- 5516 Old York Rd
- 1015 Hands Mill Hwy
- 239 Heatherland Dr
- 423 Shallowford Dr
- 479 Shallowford Dr
- 440 Shallowford Dr
- 3029 Oxtail Ct
- 3059 Oxtail Ct
- 1767 Hands Mill Hwy
- 314 Challis Ct
- 973 Roxburgh Ave
- 5381 Woodside Dr
- 1148 Bannockburn Ave
- 5380 Woodside Dr
- 1230 Bowater Rd
- 1161 Bannockburn Ave
- 6085 Swinging Tree Ln
- 6029 Swinging Tree Ln
- 6046 Swinging Tree Ln
- 6099 Swinging Tree Ln
- 6034 Swinging Tree Ln
- 6058 Swinging Tree Ln
- 6022 Swinging Tree Ln
- 6082 Swinging Tree Ln
- 6106 Swinging Tree Ln
- 6118 Swinging Tree Ln
- 6121 Swinging Tree Ln
- 6094 Swinging Tree Ln
- 6133 Swinging Tree Ln
- 6010 Swinging Tree Ln
- 6070 Swinging Tree Ln
- 6145 Swinging Tree Ln
- 6130 Swinging Tree Ln
- 453 S Paraham Rd
- 413 Paraham Rd S
- 475 S Paraham Rd
