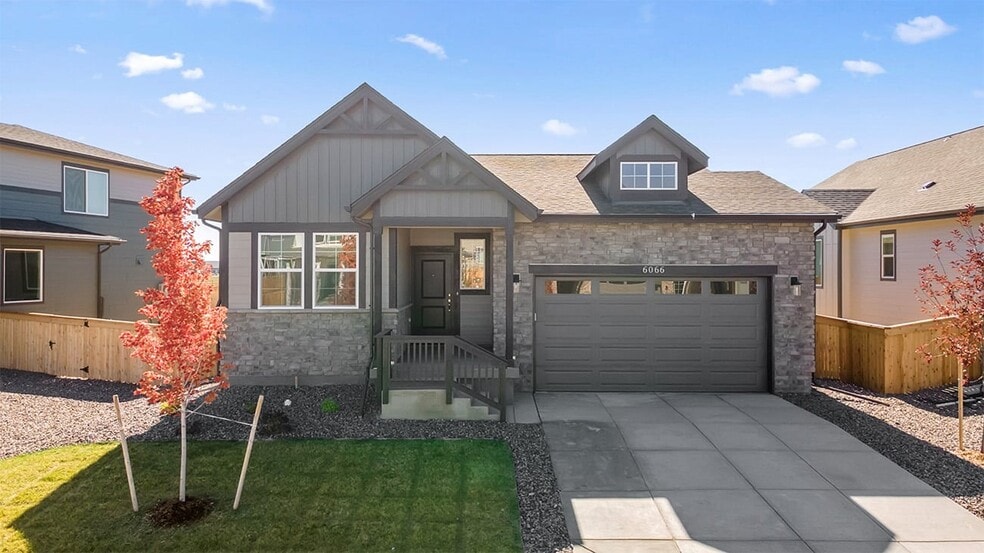
NEW CONSTRUCTION
AVAILABLE
Estimated payment $3,471/month
Total Views
1,622
3
Beds
2
Baths
1,383
Sq Ft
$390
Price per Sq Ft
Highlights
- Marina
- New Construction
- Clubhouse
- Golf Course Community
- Community Lake
- Community Pool
About This Home
Tucked away on a private interior lot, this beautifully appointed home features a welcoming covered front porch and a spacious 2-car garage. Inside, enjoy thoughtfully designed living with dedicated living and dining areas, a chef-inspired kitchen with a large island, 42 cabinets, full tile backsplash, and elegant quartz countertops throughout. The upgraded design package includes stylish hardware and finishes, luxury vinyl plank flooring, plush carpet, and sleek tile in key areas. Generous storage and linen closets add convenience, while the primary suite impresses with double basin sinks and oversized windows that flood the home with natural light.
Sales Office
Hours
| Monday |
10:00 AM - 5:00 PM
|
| Tuesday |
10:00 AM - 5:00 PM
|
| Wednesday |
12:00 PM - 5:00 PM
|
| Thursday |
10:00 AM - 5:00 PM
|
| Friday |
10:00 AM - 5:00 PM
|
| Saturday |
10:00 AM - 5:00 PM
|
| Sunday |
11:00 AM - 5:00 PM
|
Sales Team
Ramona Gonzalez
Office Address
513 Lost Lake St
Brighton, CO 80601
Driving Directions
Home Details
Home Type
- Single Family
HOA Fees
- $85 Monthly HOA Fees
Parking
- 2 Car Garage
Taxes
Home Design
- New Construction
Interior Spaces
- 1-Story Property
- Family Room
- Living Room
Bedrooms and Bathrooms
- 3 Bedrooms
- 2 Full Bathrooms
Outdoor Features
- Front Porch
Community Details
Overview
- Community Lake
- Views Throughout Community
- Pond in Community
- Greenbelt
Amenities
- Clubhouse
- Community Center
Recreation
- Marina
- Beach
- Golf Course Community
- Tennis Courts
- Baseball Field
- Soccer Field
- Community Basketball Court
- Volleyball Courts
- Community Playground
- Community Pool
- Park
- Trails
Map
Other Move In Ready Homes in Ridgeline Vista - The Cottages Collection
About the Builder
New Home Co. believes a home isn’t new because of when it is built, but how it is built. A home is only as new as the ideas and innovations that live there. They are passionate about delivering on the promise of new with every home they design and build.
Their new homes artfully blend timeless style and innovative design. A modern way of life with more connectivity and sustainability for smarter and healthier ways to live. Inspired design and choice help to personalize each home with curated design packages that offer a flexible range of styles and costs. Their award-winning sales team is here to help every step of the way with more transparency and trust.
Nearby Homes
- 6092 Hourglass Dr
- 790 Griffith St
- Ridgeline Vista - The Cottages Collection
- Ridgeline Vista - The Flora Collection
- Pierson Park
- 609 Lost Lake St
- 857 Sawdust Dr
- Pierson Park
- Lochbuie Station - Jewel
- 48 Chipeta Way
- 13 Chipeta Way
- Lochbuie Station
- Silver Peaks
- 724 County Road 37
- 4751 Ambrose Place
- Brighton Crossings
- Brighton Crossings - Brighton Crossing
- Brighton Crossings - Artisan Portfolio
- 20300 E 152nd Ave
- 4183 Runyon Lake St
