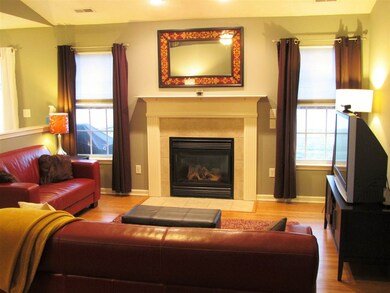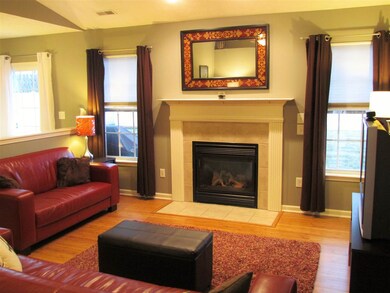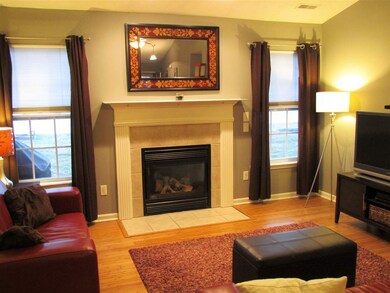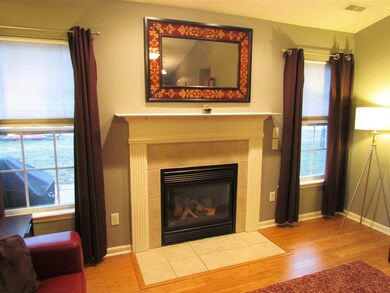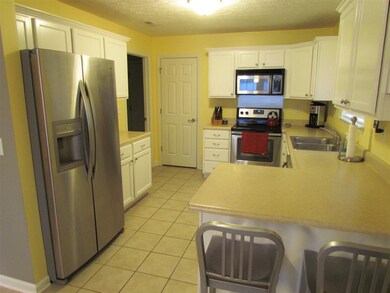
6066 Flintlock Dr West Lafayette, IN 47906
Highlights
- Open Floorplan
- Ranch Style House
- Cathedral Ceiling
- William Henry Harrison High School Rated A
- Backs to Open Ground
- Wood Flooring
About This Home
As of November 2019The perfect turn-key home! Walking into this home you will be pleasantly surprised. Enter the home into a spacious foyer area. As you walk into the living area, you will notice the gorgeous bamboo flooring and the fireplace that completes the room. Great open floor plan for entertaining. Step out onto the patio and enjoy the large fenced back yard for the barbecue and yard games. Master bedroom with en suite and a walk-in closet completes this home. Set up a showing today!
Last Agent to Sell the Property
James Miller
Keller Williams Lafayette Listed on: 01/27/2016

Home Details
Home Type
- Single Family
Est. Annual Taxes
- $672
Year Built
- Built in 2003
Lot Details
- 0.25 Acre Lot
- Lot Dimensions are 77x135
- Backs to Open Ground
- Rural Setting
- Property has an invisible fence for dogs
- Property is Fully Fenced
- Privacy Fence
- Vinyl Fence
- Landscaped
- Level Lot
HOA Fees
- $15 Monthly HOA Fees
Parking
- 2 Car Attached Garage
- Garage Door Opener
Home Design
- Ranch Style House
- Brick Exterior Construction
- Shingle Roof
- Asphalt Roof
- Composite Building Materials
- Vinyl Construction Material
Interior Spaces
- 1,416 Sq Ft Home
- Open Floorplan
- Cathedral Ceiling
- Ceiling Fan
- Gas Log Fireplace
- Triple Pane Windows
- Double Pane Windows
- ENERGY STAR Qualified Windows
- Insulated Windows
- ENERGY STAR Qualified Doors
- Insulated Doors
- Entrance Foyer
- Living Room with Fireplace
- Electric Dryer Hookup
Kitchen
- Electric Oven or Range
- Laminate Countertops
- Disposal
Flooring
- Wood
- Carpet
- Tile
Bedrooms and Bathrooms
- 3 Bedrooms
- En-Suite Primary Bedroom
- Walk-In Closet
- 2 Full Bathrooms
- Double Vanity
- Bathtub with Shower
Home Security
- Storm Doors
- Fire and Smoke Detector
Eco-Friendly Details
- Energy-Efficient Appliances
- Energy-Efficient HVAC
- Energy-Efficient Lighting
- Energy-Efficient Insulation
- Energy-Efficient Doors
- ENERGY STAR/Reflective Roof
- Energy-Efficient Thermostat
Outdoor Features
- Covered patio or porch
Utilities
- Forced Air Heating and Cooling System
- High-Efficiency Furnace
- Heating System Uses Gas
- Cable TV Available
Community Details
- Community Fire Pit
Listing and Financial Details
- Assessor Parcel Number 79-03-22-452-008.000-019
Ownership History
Purchase Details
Home Financials for this Owner
Home Financials are based on the most recent Mortgage that was taken out on this home.Purchase Details
Home Financials for this Owner
Home Financials are based on the most recent Mortgage that was taken out on this home.Purchase Details
Home Financials for this Owner
Home Financials are based on the most recent Mortgage that was taken out on this home.Purchase Details
Home Financials for this Owner
Home Financials are based on the most recent Mortgage that was taken out on this home.Similar Homes in West Lafayette, IN
Home Values in the Area
Average Home Value in this Area
Purchase History
| Date | Type | Sale Price | Title Company |
|---|---|---|---|
| Warranty Deed | -- | None Available | |
| Warranty Deed | -- | -- | |
| Warranty Deed | -- | None Available | |
| Warranty Deed | -- | -- |
Mortgage History
| Date | Status | Loan Amount | Loan Type |
|---|---|---|---|
| Open | $173,737 | New Conventional | |
| Closed | $173,737 | New Conventional | |
| Previous Owner | $143,000 | New Conventional | |
| Previous Owner | $124,135 | FHA | |
| Previous Owner | $72,000 | Purchase Money Mortgage |
Property History
| Date | Event | Price | Change | Sq Ft Price |
|---|---|---|---|---|
| 11/27/2019 11/27/19 | Sold | $172,000 | -1.7% | $121 / Sq Ft |
| 10/15/2019 10/15/19 | For Sale | $175,000 | +22.4% | $124 / Sq Ft |
| 03/21/2016 03/21/16 | Sold | $143,000 | -1.3% | $101 / Sq Ft |
| 01/30/2016 01/30/16 | Pending | -- | -- | -- |
| 01/27/2016 01/27/16 | For Sale | $144,900 | -- | $102 / Sq Ft |
Tax History Compared to Growth
Tax History
| Year | Tax Paid | Tax Assessment Tax Assessment Total Assessment is a certain percentage of the fair market value that is determined by local assessors to be the total taxable value of land and additions on the property. | Land | Improvement |
|---|---|---|---|---|
| 2024 | $1,989 | $208,800 | $35,000 | $173,800 |
| 2023 | $1,678 | $203,300 | $35,000 | $168,300 |
| 2022 | $1,690 | $190,700 | $35,000 | $155,700 |
| 2021 | $1,458 | $160,600 | $25,900 | $134,700 |
| 2020 | $1,333 | $152,000 | $25,900 | $126,100 |
| 2019 | $1,254 | $146,800 | $25,900 | $120,900 |
| 2018 | $1,185 | $142,400 | $25,900 | $116,500 |
| 2017 | $1,163 | $139,600 | $25,900 | $113,700 |
| 2016 | $1,123 | $137,900 | $25,900 | $112,000 |
Agents Affiliated with this Home
-

Seller's Agent in 2019
Shannon Smeltz
eXp Realty, LLC
(765) 714-8262
98 Total Sales
-

Buyer's Agent in 2019
Teri Wiedman
F.C. Tucker/Shook
(765) 491-4629
59 Total Sales
-
J
Seller's Agent in 2016
James Miller
Keller Williams Lafayette
-

Buyer's Agent in 2016
Robert Hall
White Door Realty
(765) 586-0732
32 Total Sales
Map
Source: Indiana Regional MLS
MLS Number: 201603160
APN: 79-03-22-452-008.000-019
- 2552 Calumet Ct
- 2489 Matchlock Ct
- 2482 Taino Dr
- 6260 Musket Way
- 6203 Munsee Dr
- 6230 Gallegos Dr
- N 300 E County Rd
- 6336 Munsee Dr
- 5608 Prophets Rock Rd
- 1849 E 600 N
- 1734 E 600 N
- 7319 N 300 E
- 1328 E 600 N
- 107 Tomahawk Ln
- 5641 Stardust Ln
- 5745 Stardust Ln Unit 3
- 1434 Shootingstar Way
- 5675 Stardust Ln
- 1150 Stardust Ln
- 1020 Stardust Ln

