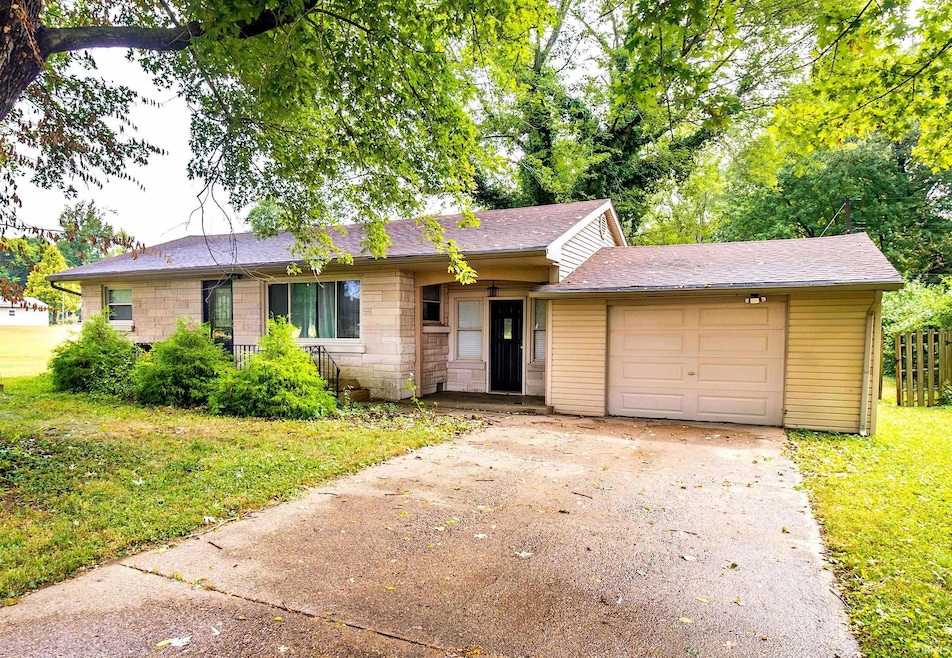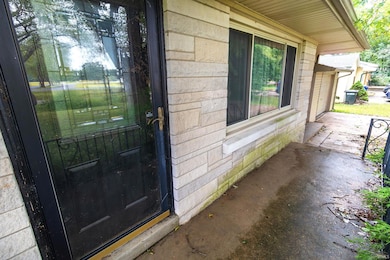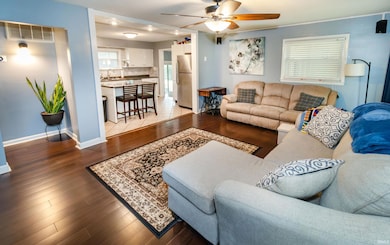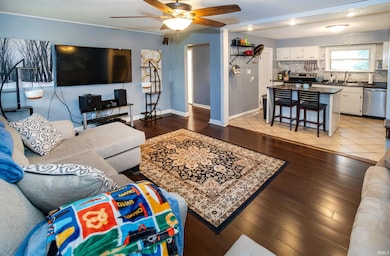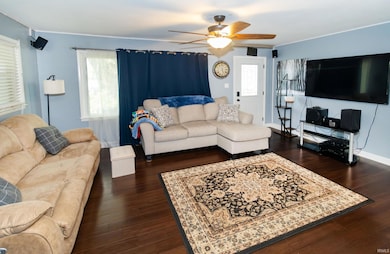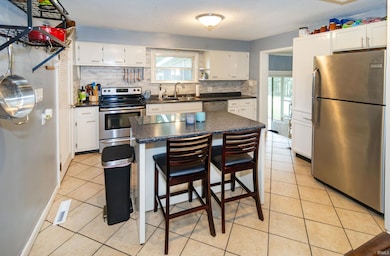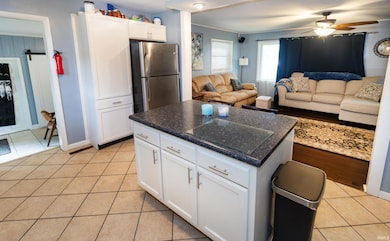6066 Indian Dr Newburgh, IN 47630
Estimated payment $1,018/month
Highlights
- Mud Room
- 1 Car Attached Garage
- Central Air
- Newburgh Elementary School Rated A-
- 1-Story Property
- Level Lot
About This Home
This home offers a harmony of refined design and outdoor tranquility. A timeless limestone exterior, complemented by mature trees casting cool shade, sets a tone of enduring quality. Located just a short walk from the trails of Angel Mounds, we present a peaceful life connected to the outdoors. The home welcomes you with a thoughtful design that adapts to your daily rhythm. Enter into the main, inviting open-concept living space, a perfect stage for greeting guests. Or, choose the practical entry through the dining area, a versatile space that can serve as a stylish mudroom, keeping you close to the heart of the home. That heart is the beautifully up-to-date kitchen, a masterpiece of form and function. Elegant mosaic-style backsplash, gleaming dark countertops, and crisp white cabinetry create a stunning visual palette. A full suite of stainless steel appliances stands ready, all centered around a practical kitchen island with seating, perfect for morning coffee or evening conversation. Throughout the living areas and bedrooms, rich dark wood flooring creates a cohesive and warm ambiance. The bathroom is a refreshed space, offering modern fixtures and a clean aesthetic. The home’s true sanctuary is the spacious screened porch, an incredible extension of your living space for year round enjoyment. It overlooks a backyard complete with raised garden beds, a perfect canvas for the avid gardener. With an attached garage and complimentary carport, a layout that is both intelligent and inviting, this is a perfectly composed retreat, offering a life of luxurious comfort and connection.
Listing Agent
KELLER WILLIAMS CAPITAL REALTY Brokerage Phone: 812-270-8747 Listed on: 09/08/2025

Home Details
Home Type
- Single Family
Est. Annual Taxes
- $951
Year Built
- Built in 1948
Lot Details
- 0.34 Acre Lot
- Lot Dimensions are 80 x 186
- Level Lot
Parking
- 1 Car Attached Garage
- Driveway
- Off-Street Parking
Home Design
- Asphalt Roof
- Limestone
Interior Spaces
- 1-Story Property
- Mud Room
- Crawl Space
Bedrooms and Bathrooms
- 2 Bedrooms
- 1 Full Bathroom
Schools
- Newburgh Elementary School
- Castle North Middle School
- Castle High School
Utilities
- Central Air
- Heating System Uses Gas
- Well
- Septic System
Community Details
- Park Plaza Subdivision
Listing and Financial Details
- Assessor Parcel Number 87-15-05-102-001.000-019
Map
Home Values in the Area
Average Home Value in this Area
Tax History
| Year | Tax Paid | Tax Assessment Tax Assessment Total Assessment is a certain percentage of the fair market value that is determined by local assessors to be the total taxable value of land and additions on the property. | Land | Improvement |
|---|---|---|---|---|
| 2024 | $978 | $154,100 | $21,400 | $132,700 |
| 2023 | $958 | $153,900 | $21,400 | $132,500 |
| 2022 | $796 | $132,400 | $21,200 | $111,200 |
| 2021 | $586 | $105,900 | $16,900 | $89,000 |
| 2020 | $575 | $98,100 | $15,700 | $82,400 |
| 2019 | $640 | $99,200 | $15,700 | $83,500 |
| 2018 | $691 | $110,200 | $15,700 | $94,500 |
| 2017 | $373 | $79,700 | $15,700 | $64,000 |
| 2016 | $369 | $79,300 | $15,700 | $63,600 |
| 2014 | $341 | $83,000 | $14,700 | $68,300 |
| 2013 | $339 | $83,600 | $14,700 | $68,900 |
Property History
| Date | Event | Price | List to Sale | Price per Sq Ft | Prior Sale |
|---|---|---|---|---|---|
| 11/25/2025 11/25/25 | Price Changed | $179,000 | -3.5% | $191 / Sq Ft | |
| 09/17/2025 09/17/25 | Price Changed | $185,500 | -2.6% | $198 / Sq Ft | |
| 09/08/2025 09/08/25 | For Sale | $190,500 | +27.0% | $204 / Sq Ft | |
| 02/22/2022 02/22/22 | Sold | $150,000 | +0.1% | $151 / Sq Ft | View Prior Sale |
| 01/22/2022 01/22/22 | Pending | -- | -- | -- | |
| 01/21/2022 01/21/22 | For Sale | $149,900 | +24.9% | $151 / Sq Ft | |
| 09/06/2019 09/06/19 | Sold | $120,000 | +2.6% | $121 / Sq Ft | View Prior Sale |
| 08/03/2019 08/03/19 | Pending | -- | -- | -- | |
| 08/02/2019 08/02/19 | For Sale | $117,000 | +21.2% | $118 / Sq Ft | |
| 02/02/2018 02/02/18 | Sold | $96,500 | -16.1% | $69 / Sq Ft | View Prior Sale |
| 11/16/2017 11/16/17 | Pending | -- | -- | -- | |
| 06/30/2017 06/30/17 | For Sale | $115,000 | -- | $82 / Sq Ft |
Purchase History
| Date | Type | Sale Price | Title Company |
|---|---|---|---|
| Deed | $150,000 | Foreman Watson Land Title | |
| Warranty Deed | $150,000 | Foreman Watson Land Title | |
| Warranty Deed | -- | Columbia Title Inc | |
| Warranty Deed | -- | None Available | |
| Warranty Deed | -- | None Available |
Mortgage History
| Date | Status | Loan Amount | Loan Type |
|---|---|---|---|
| Open | $145,500 | New Conventional | |
| Previous Owner | $116,400 | New Conventional | |
| Previous Owner | $93,605 | New Conventional | |
| Previous Owner | $93,532 | FHA |
Source: Indiana Regional MLS
MLS Number: 202536216
APN: 87-15-05-102-001.000-019
- 5833 Lenbeck Rd
- 6077 River Bluff Dr
- 5655 Garden Valley Rd
- 10386 Regent Ct
- 7508 Julius Ct
- 9954 Monte Way
- 7920 Newburgh Rd
- 9860 Pollack Ave
- 1014 Kingswood Dr
- 7535 Jagger Ct
- 7520 Jagger Ct
- 5111 Tippecanoe Dr
- 4940 Penrose Dr
- 4893 Penrose Dr
- 5633 Byerson Dr
- 7849 Brookshire Ct
- 4856 Marble Dr
- 7513 E Blackford Ave
- 2400 Saw Grass Dr
- 9655 Arlington Ct
- 5839 River Walk Cir
- 1701 Southfield Rd
- 7517 Bayard Park Dr
- 8416 Lincoln Ave
- 5928 Crossfield Dr
- 800 Greenfield Rd
- 603 W Water St
- 410 Fuquay Rd
- 301 Eagle Crest Dr
- 1900 Pueblo Pass
- 5301 Stonehedge Dr
- 5519 Madison Ave
- 110 W Water St Unit 1 Bed
- 110 W Water St Unit Studio
- 5001 E Riverside Dr
- 624 Monroe St
- 1100 Erie Ave
- 5284 Canyon Cir Unit D
- 1100 Erie Ave Unit 509
- 1100 Erie Ave Unit Penthouse 1005
