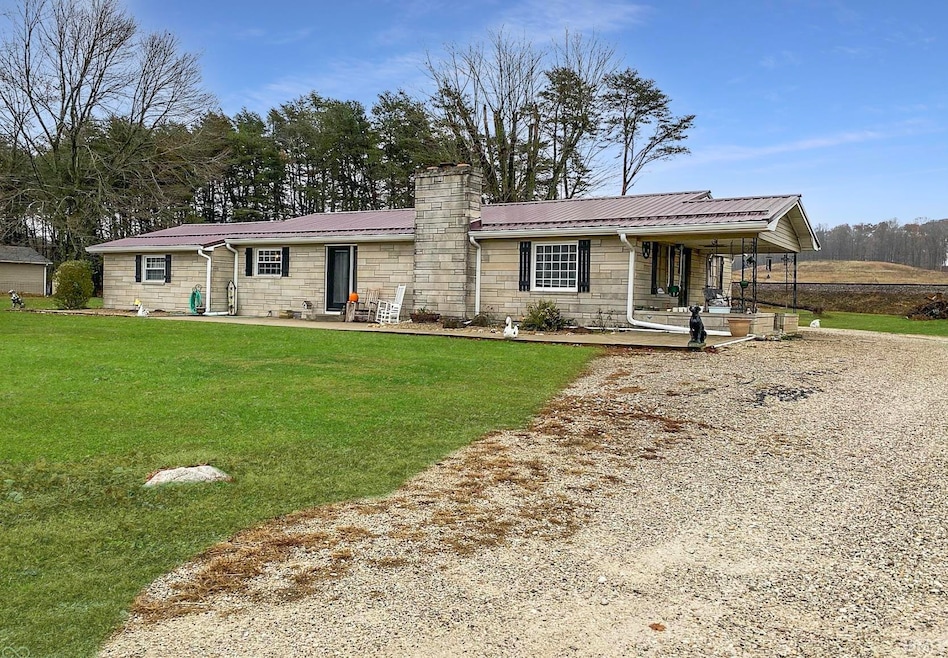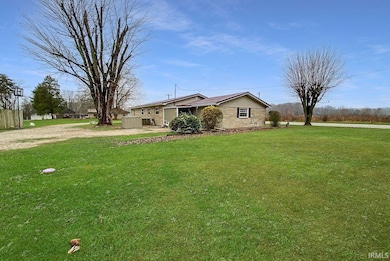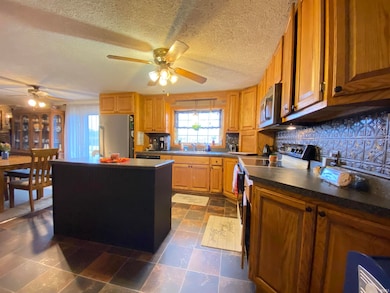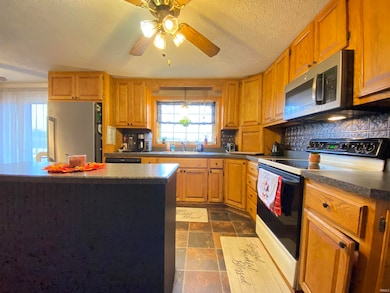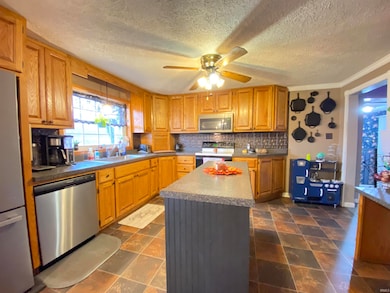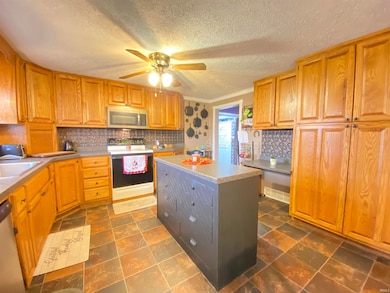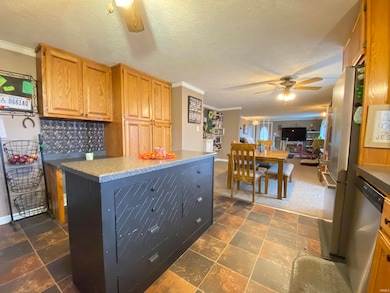6066 State Road 60 W Mitchell, IN 47446
Estimated payment $1,444/month
Highlights
- Primary Bedroom Suite
- Ranch Style House
- Great Room
- Open Floorplan
- Backs to Open Ground
- Covered Patio or Porch
About This Home
Have you been searching for a spacious home with enough space for your needs? Look no more! This 4 bedroom, 2 full bath, limestone home offers an Accessory Dwelling Unit with 2 bedrooms and a full bath. Combined you have 2,856 sq.ft. of living space, all on one level! Conveniently located and nestled on a level 1.4 acre lot featuring a half horseshoe driveway with ample parking in the rear. The home features an open concept, country kitchen with honey colored cabinetry, farmhouse sink, and modern countertops. Gorgeous double pane windows with farmhouse grids. Two of the four bedrooms have hardwood floors, the third bedroom is currently a glam room, and the primary bedroom is spacious and features an en-suite. The property offers a second dwelling that could be used as a guest space, workshop, home office, or hobby shop. A barn in the back has sectioned spaces for all the toys or critters. Buyers who need a multi-generation property or want a separate space to house guests, adult children, care-takers, or want an elaborate home gym space, this property is a must see!
Listing Agent
Benish Real Estate Group Brokerage Phone: 765-437-3650 Listed on: 11/20/2025
Home Details
Home Type
- Single Family
Est. Annual Taxes
- $1,497
Year Built
- Built in 1958
Lot Details
- 1.4 Acre Lot
- Backs to Open Ground
Home Design
- Ranch Style House
- Metal Roof
- Stone Exterior Construction
Interior Spaces
- 1,848 Sq Ft Home
- Open Floorplan
- Built-In Features
- Ceiling Fan
- Great Room
- Crawl Space
Kitchen
- Electric Oven or Range
- Kitchen Island
- Farmhouse Sink
Bedrooms and Bathrooms
- 4 Bedrooms
- Primary Bedroom Suite
- Split Bedroom Floorplan
- Walk-In Closet
- 2 Full Bathrooms
- Bathtub with Shower
- Separate Shower
Laundry
- Laundry on main level
- Washer and Electric Dryer Hookup
Outdoor Features
- Covered Patio or Porch
Schools
- Burris/Hatfield Elementary School
- Mitchell Middle School
- Mitchell High School
Utilities
- Central Air
- Heating System Uses Gas
- Septic System
Listing and Financial Details
- Assessor Parcel Number 47-14-05-400-027.000-004
Map
Home Values in the Area
Average Home Value in this Area
Tax History
| Year | Tax Paid | Tax Assessment Tax Assessment Total Assessment is a certain percentage of the fair market value that is determined by local assessors to be the total taxable value of land and additions on the property. | Land | Improvement |
|---|---|---|---|---|
| 2024 | $1,497 | $231,900 | $27,200 | $204,700 |
| 2023 | $1,309 | $195,500 | $26,300 | $169,200 |
| 2022 | $1,284 | $182,900 | $25,600 | $157,300 |
| 2021 | $1,197 | $162,900 | $22,500 | $140,400 |
| 2020 | $1,129 | $155,200 | $21,600 | $133,600 |
| 2019 | $1,016 | $147,200 | $21,000 | $126,200 |
| 2018 | $1,024 | $147,300 | $20,600 | $126,700 |
| 2017 | $918 | $141,500 | $19,900 | $121,600 |
| 2016 | $921 | $142,300 | $19,300 | $123,000 |
| 2014 | $832 | $135,500 | $18,300 | $117,200 |
Property History
| Date | Event | Price | List to Sale | Price per Sq Ft | Prior Sale |
|---|---|---|---|---|---|
| 11/20/2025 11/20/25 | For Sale | $249,900 | +19.0% | $135 / Sq Ft | |
| 03/21/2024 03/21/24 | Sold | $210,000 | -4.5% | $114 / Sq Ft | View Prior Sale |
| 02/23/2024 02/23/24 | For Sale | $220,000 | +4.8% | $119 / Sq Ft | |
| 02/23/2024 02/23/24 | Off Market | $210,000 | -- | -- | |
| 01/11/2024 01/11/24 | Price Changed | $220,000 | -8.3% | $119 / Sq Ft | |
| 10/09/2023 10/09/23 | Price Changed | $240,000 | -4.0% | $130 / Sq Ft | |
| 09/11/2023 09/11/23 | Price Changed | $249,900 | -3.9% | $135 / Sq Ft | |
| 08/22/2023 08/22/23 | For Sale | $260,000 | -- | $141 / Sq Ft |
Purchase History
| Date | Type | Sale Price | Title Company |
|---|---|---|---|
| Deed | $210,000 | Classic Title Inc |
Source: Indiana Regional MLS
MLS Number: 202546830
APN: 47-14-05-400-027.000-004
- 7327 State Road 60 W
- TBD Dixie
- 2413 Spice Valley Rd
- 1351 Copperhead Valley Rd
- 151 Pleasant View Dr
- 1211 & 1209 W Main St
- 1302 W Deckard Dr
- 129 Pleasant View Dr
- 1120 Maple St
- 1016 Orchard St
- 154 Indiana 60
- 176 State Road 60 E
- 914 Orchard St
- 1336 N 9th St
- 625 S 8th St
- 213 N 8th St
- 215 S 8th St
- 420 N 8th St
- 715 W Oak St
- 622 W Grissom Ave
