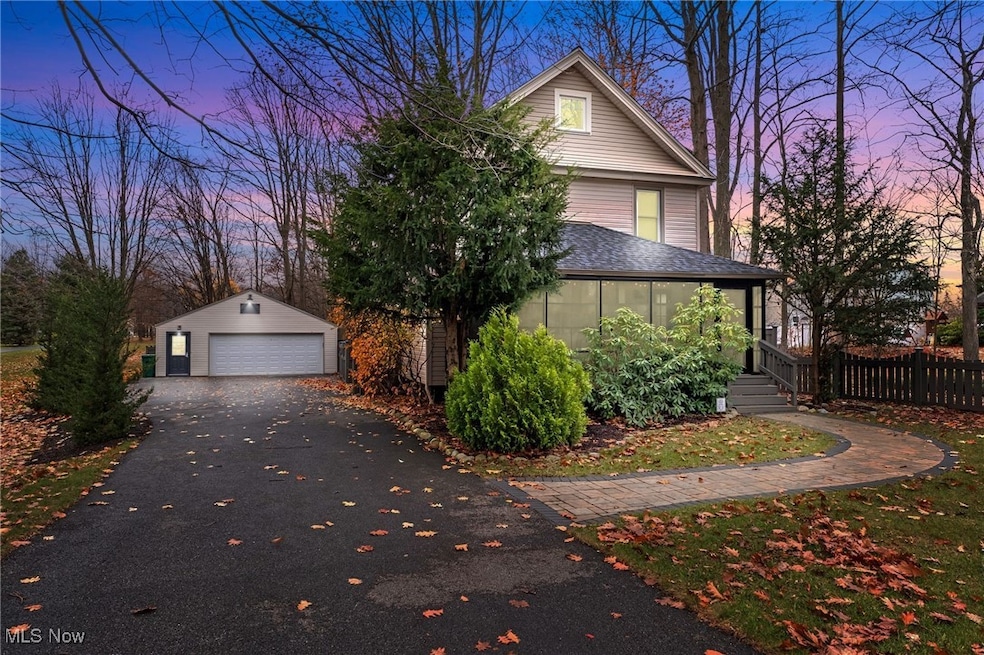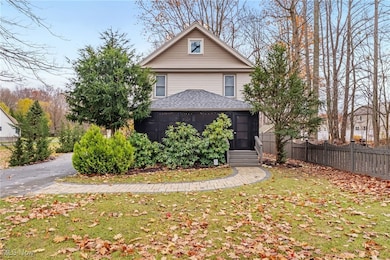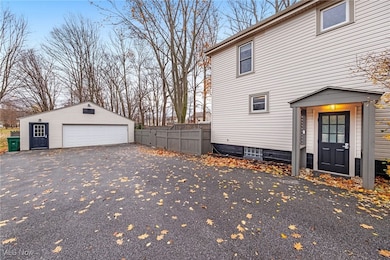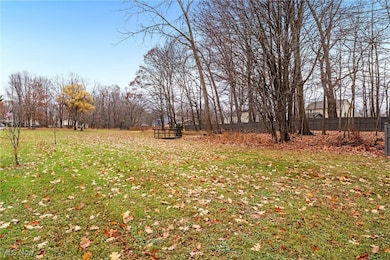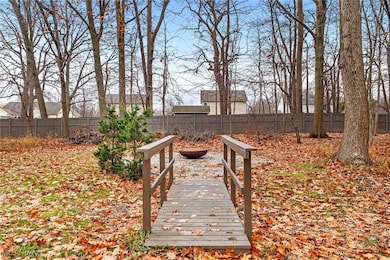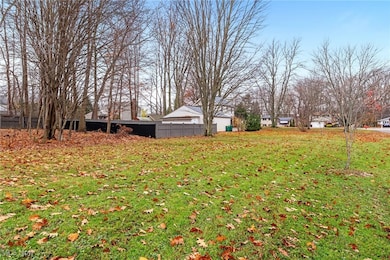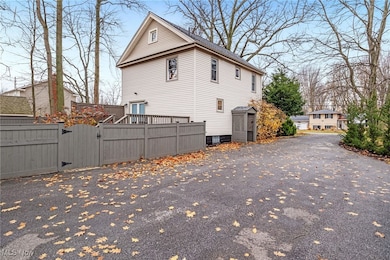6067 Collins Rd Mentor, OH 44060
Estimated payment $2,312/month
Highlights
- Views of Trees
- 2 Acre Lot
- Colonial Architecture
- Orchard Hollow Elementary School Rated A-
- Open Floorplan
- Deck
About This Home
Welcome to this exquisitely renovated, colonial-style century home. Experience historic charm combined w/contemporary design sited on two beautifully wooded & landscaped acres w/all nature has to offer & includes fencing, stone fire pit, walking path, & bridge. The lovely 3-season enclosed porch welcomes you to kick off your shoes or expand your entertainment space. The main level open floor plan invites natural light in and features a seamless flow of living spaces. The remodeled kitchen features soft-close white cabinets w/under cabinet lighting, pantry, tiled backsplash, granite countertops, SS appliances, and a vintage-style island. The adjoining dining area includes double French doors w/lovely views of the private yard & access to the deck. A remodeled full bath completes the main level & provides convenience. The upper level presents a primary bedroom w/10’ ceilings, 11’ long walk-in closet w/custom ELFA shelving. There is access to a full unfinished attic w/potential to finish. There are two additional bedrooms & a generous, remodeled bathroom w/a deep jetted tub & a 9’ double-bowl vanity w/granite countertop. The large, immaculate, unfinished basement offers a laundry area, a semi-finished room & space for lots of storage. Quality features and updates throughout: 2024: roof, frig, dishwasher, interior painting & primary bedroom ELFA closet organization. 2022: Nexgen Lawns Artificial Turf. 2021: High End Interior and Exterior Lighting Fixtures. 2020: Expanded Driveway, Fire Pit area; beautiful & durable flooring throughout: Caesar Verse Porcelain Tile, Shaw Castlewood Oak engineered wood flooring. 2019: Entire Home Custom Comfortex Window Treatments. 2017: Custom Staircase relocation & main level wall removal. 2016: All Interior & Exterior doors, Sump Pump, oversized Custom Garage Door. Custom Wood Cedar Privacy Fencing. Oversized Garage w/electronic keypad, modern lighting, workshop, shed, professional landscaping, sod grass, pavers, walking path & bridge.
Listing Agent
Olsen Ziegler Realty LLC Brokerage Email: 216-702-0537, chris@OlsenZiegler.com License #2007005771 Listed on: 12/03/2025
Home Details
Home Type
- Single Family
Est. Annual Taxes
- $3,758
Year Built
- Built in 1913
Lot Details
- 2 Acre Lot
- Lot Dimensions are 134x644
- West Facing Home
- Partially Fenced Property
- Privacy Fence
- Wood Fence
- Irregular Lot
- Wooded Lot
- Back and Front Yard
Parking
- 2 Car Detached Garage
- Front Facing Garage
- Garage Door Opener
Home Design
- Colonial Architecture
- Fiberglass Roof
- Asphalt Roof
- Vinyl Siding
Interior Spaces
- 1,598 Sq Ft Home
- 2-Story Property
- Open Floorplan
- High Ceiling
- Recessed Lighting
- Entrance Foyer
- Views of Trees
- Unfinished Basement
- Basement Fills Entire Space Under The House
- Laundry Room
Kitchen
- Range
- Microwave
- Dishwasher
- Granite Countertops
Bedrooms and Bathrooms
- 3 Bedrooms
- Walk-In Closet
- 2 Full Bathrooms
Outdoor Features
- Deck
- Enclosed Patio or Porch
Utilities
- Forced Air Heating and Cooling System
- Heating System Uses Gas
Community Details
- No Home Owners Association
Listing and Financial Details
- Assessor Parcel Number 16-D-095-0-00-002-0
Map
Home Values in the Area
Average Home Value in this Area
Tax History
| Year | Tax Paid | Tax Assessment Tax Assessment Total Assessment is a certain percentage of the fair market value that is determined by local assessors to be the total taxable value of land and additions on the property. | Land | Improvement |
|---|---|---|---|---|
| 2025 | -- | $96,150 | $28,950 | $67,200 |
| 2024 | -- | $96,150 | $28,950 | $67,200 |
| 2023 | $8,026 | $77,240 | $25,120 | $52,120 |
| 2022 | $3,654 | $77,240 | $25,120 | $52,120 |
| 2021 | $3,646 | $77,240 | $25,120 | $52,120 |
| 2020 | $3,336 | $61,790 | $20,090 | $41,700 |
| 2019 | $3,340 | $61,790 | $20,090 | $41,700 |
| 2018 | $3,321 | $54,540 | $30,860 | $23,680 |
| 2017 | $3,087 | $54,540 | $30,860 | $23,680 |
| 2016 | $3,066 | $54,540 | $30,860 | $23,680 |
| 2015 | $2,738 | $54,540 | $30,860 | $23,680 |
| 2014 | $2,663 | $52,270 | $30,960 | $21,310 |
| 2013 | $2,666 | $52,270 | $30,960 | $21,310 |
Property History
| Date | Event | Price | List to Sale | Price per Sq Ft | Prior Sale |
|---|---|---|---|---|---|
| 01/05/2026 01/05/26 | Pending | -- | -- | -- | |
| 12/27/2025 12/27/25 | For Sale | $385,000 | 0.0% | $241 / Sq Ft | |
| 12/19/2025 12/19/25 | Off Market | $385,000 | -- | -- | |
| 12/03/2025 12/03/25 | For Sale | $385,000 | +8.5% | $241 / Sq Ft | |
| 12/29/2023 12/29/23 | Sold | $355,000 | 0.0% | $196 / Sq Ft | View Prior Sale |
| 12/03/2023 12/03/23 | Pending | -- | -- | -- | |
| 11/18/2023 11/18/23 | For Sale | $354,900 | 0.0% | $196 / Sq Ft | |
| 11/13/2023 11/13/23 | Pending | -- | -- | -- | |
| 11/03/2023 11/03/23 | For Sale | $354,900 | +88.9% | $196 / Sq Ft | |
| 03/03/2015 03/03/15 | Sold | $187,900 | -1.1% | $129 / Sq Ft | View Prior Sale |
| 01/29/2015 01/29/15 | Pending | -- | -- | -- | |
| 01/20/2015 01/20/15 | For Sale | $189,900 | -- | $131 / Sq Ft |
Purchase History
| Date | Type | Sale Price | Title Company |
|---|---|---|---|
| Warranty Deed | $355,000 | None Listed On Document | |
| Interfamily Deed Transfer | -- | Lawyers Title | |
| Warranty Deed | $187,900 | Lawyers Title | |
| Survivorship Deed | $206,200 | Cresent Title Agency Llc | |
| Warranty Deed | $122,000 | Lawyers Title | |
| Deed | $109,900 | -- |
Mortgage History
| Date | Status | Loan Amount | Loan Type |
|---|---|---|---|
| Open | $287,550 | VA | |
| Previous Owner | $191,939 | VA | |
| Previous Owner | $195,850 | Purchase Money Mortgage | |
| Previous Owner | $97,600 | Balloon | |
| Previous Owner | $59,900 | New Conventional | |
| Closed | $24,400 | No Value Available |
Source: MLS Now
MLS Number: 5174798
APN: 16-D-095-0-00-002
- 0 Collins Rd
- 8096 Munson Rd
- 5998 Collins Rd
- 8031 Munson Rd
- 5976 Silver Ct
- 6270 Cumberland Dr
- 8285 Munson Rd
- 8352 Quail Point Ln Unit 8352
- 6218 Center St Unit 6218
- 5817 Fenwood Ct
- 8431 Hendricks Rd
- 5771 Marine Pkwy
- 6082 Andrews Rd
- 6289 Mentor Park Blvd
- 8420 Bartley Ln Unit C
- 6484 Elmwood Rd
- V/L Andrews Rd
- 5636 Hopkins Rd
- 8050 Harbor Creek Dr Unit 2401
- 8050 Harbor Creek Dr Unit 2402
