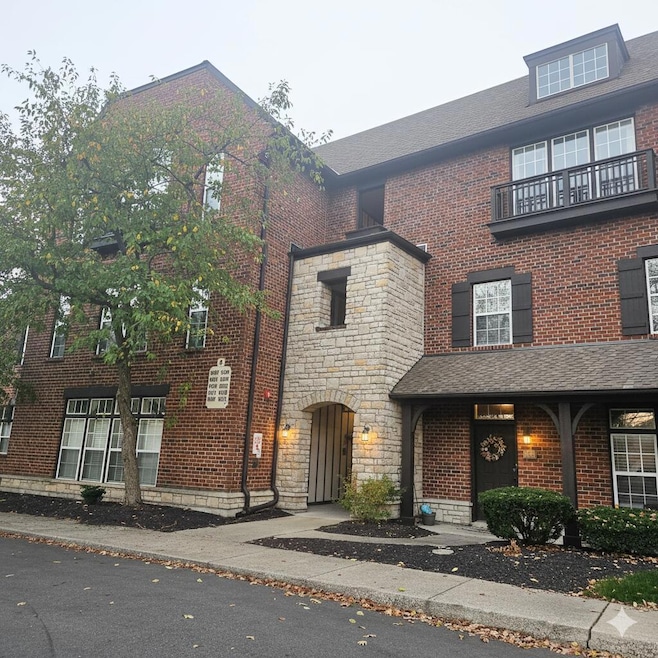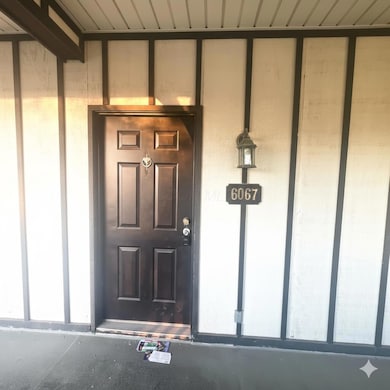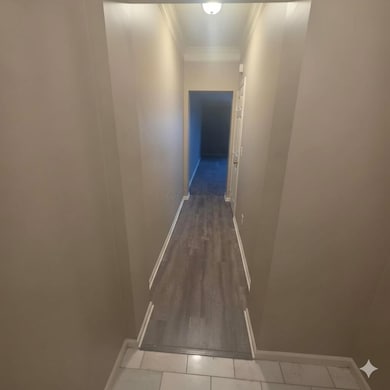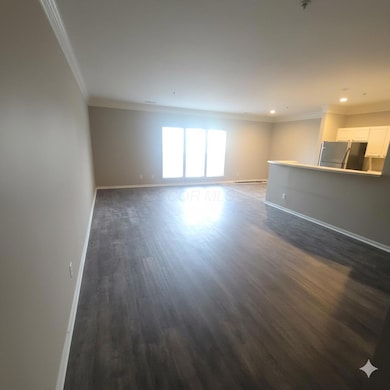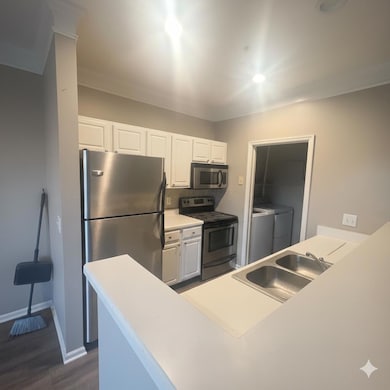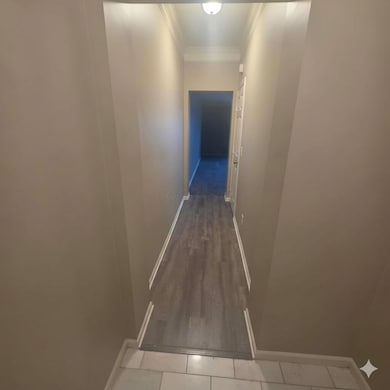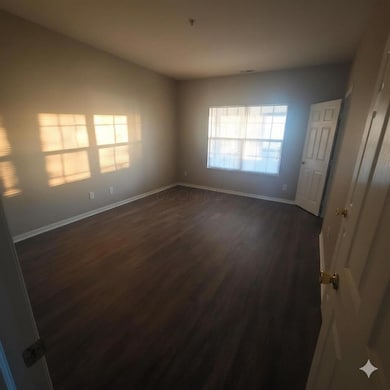6067 Craughwell Ln Dublin, OH 43017
Highlights
- Fitness Center
- No Units Above
- Traditional Architecture
- Scottish Corners Elementary School Rated A+
- Clubhouse
- Wood Flooring
About This Home
Welcome to this beautifully updated 1-bedroom, 1-bath condo located on the third floor in the desirable Manors of Craughwell community in Dublin, Ohio. This spacious unit features brand new luxury vinyl plank (LVP) flooring throughout, giving it a modern and stylish look. The open-concept layout includes a bright living room, dining area, and large windows that fill the space with natural light. The kitchen offers ample cabinet and countertop space, and the large bedroom includes a generous walk-in closet. Enjoy the convenience of in-unit laundry, central air, and off-street parking in a quiet, well-maintained community. Ideally located near shopping, dining, parks, and major highways, this home provides easy access to everything Dublin has to offer. Residents also benefit from top-rated Dublin City Schools. A 12-month minimum lease and a security deposit equal to one month's rent. Small pets are welcome with approval.
Condo Details
Home Type
- Condominium
Est. Annual Taxes
- $3,408
Year Built
- Built in 1998
Lot Details
- No Units Above
- Two or More Common Walls
Home Design
- Traditional Architecture
- Block Foundation
Interior Spaces
- 984 Sq Ft Home
- 1-Story Property
- Great Room
- Family Room
- Wood Flooring
Kitchen
- Electric Range
- Dishwasher
Bedrooms and Bathrooms
- 1 Bedroom
- 1 Full Bathroom
Parking
- On-Street Parking
- Assigned Parking
Utilities
- Forced Air Heating and Cooling System
- Electric Water Heater
Listing and Financial Details
- Security Deposit $2,000
- Property Available on 10/15/25
- No Smoking Allowed
- 12 Month Lease Term
- Assessor Parcel Number 273-011842
Community Details
Recreation
- Fitness Center
- Community Pool
Pet Policy
- Pets allowed on a case-by-case basis
- Pets up to 30 lbs
Additional Features
- Application Fee Required
- Clubhouse
Map
Source: Columbus and Central Ohio Regional MLS
MLS Number: 225039136
APN: 273-011842
- 6117 Craughwell Ln
- 6049 Craughwell Ln Unit 4
- 6124 Inishmore Ln
- 6219 Craughwell Ln
- 6254 Inishmore Ln
- 9786 Mesquite Ct
- 9806 Mesquite Ct
- 6937 Dublin Village Dr
- 6992 Beery Ln
- 6987 Dublin Village Dr
- 5912 Tara Hill Dr
- 6956 Avery Rd
- 6282 Twonotch Ct
- 7199 Achill Dr
- 7168 Innisfree Ct
- 7162 Drummore Ct
- 7154 Drummore Ct
- 6363 Phoenix Park Dr
- 6183 Donegan Way Unit 8
- 7246 Sundown Ct
- 6021 Craughwell Ln
- 6055 Craughwell Ln
- 6155 Craughwell Ln Unit 6155
- 6223 Craughwell Ln
- 6611 Fallen Timbers Dr
- 6930 Avery Rd
- 7016 Old Bridge Ln E Unit 7016
- 7200 Gorden Farms Pkwy
- 6089 Pirthshire St
- 7609 Johntimm Ct
- 6117 Wynford Dr
- 6448 Walden Cir
- 450 Metro Place N
- 5400 Asherton Blvd
- 6382 Morrisey Place
- 7027 Park Mill Dr
- 279-261 Perth Dr
- 5489 Crescent Ridge Dr
- 339 Clover Ln
- 331 Saint Andrews Dr Unit 331
