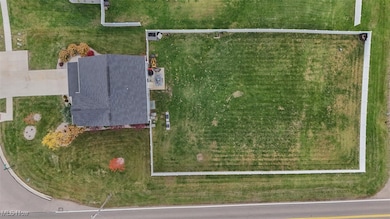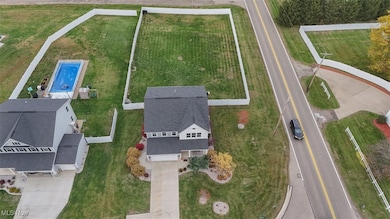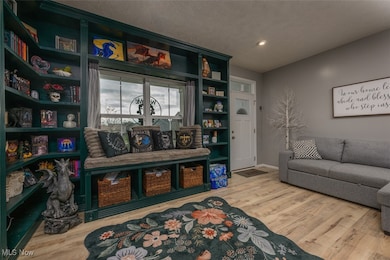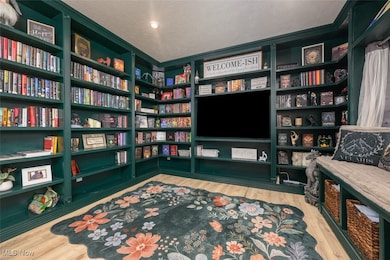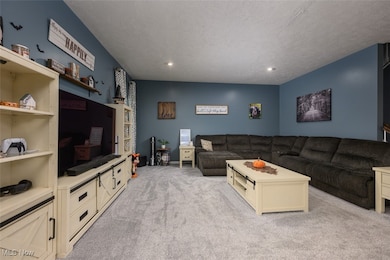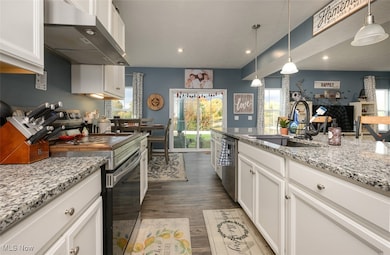6067 Longview St SW Massillon, OH 44646
Southeast Massillon NeighborhoodEstimated payment $2,528/month
Highlights
- Colonial Architecture
- Granite Countertops
- Front Porch
- Corner Lot
- Neighborhood Views
- 2 Car Attached Garage
About This Home
Fantastic home in Bishop Meadows that used to be used as the model! It has all the extras! There is extra parking out front, one of the largest lots in the neighborhood and a fully fenced in backyard with white vinyl privacy fencing. Beautiful landscaping and a covered front porch open to a receiving room with custom bookshelves and window bench! Incredible kitchen with 9 foot ceilings and a 10 x 5 breakfast bar, which is adjacent to the large dining area. The kitchen has crisp white cabinets with under cabinet lighting, pendant lights and granite countertops. Oversized two car garage opens to the back hall with double coat closet, pantry and a half bath. Incredible master suite with a 15 x 7 walk-in closet! The master bathroom has double sinks with solid surface countertops and a large picture window overlooking the backyard. You will also appreciate the oversized walk-in shower and private water closet. Super convenient second floor laundry room with built-in shelving. There are three other spacious bedrooms with ample closet space. Turned staircase has wood treads and lots of natural light. Full basement that's plumbed for an additional bathroom and super easy to finish. Bishop Meadows is minutes from the expressway and centrally located between Canton and Massillon.
Listing Agent
Howard Hanna Brokerage Email: darcyfriel@howardhanna.com, 330-324-2264 License #2002019160 Listed on: 11/02/2025

Home Details
Home Type
- Single Family
Est. Annual Taxes
- $5,754
Year Built
- Built in 2020
Lot Details
- 0.47 Acre Lot
- South Facing Home
- Property is Fully Fenced
- Privacy Fence
- Vinyl Fence
- Landscaped
- Corner Lot
- Gentle Sloping Lot
HOA Fees
- $15 Monthly HOA Fees
Parking
- 2 Car Attached Garage
- Garage Door Opener
- Driveway
- Additional Parking
Home Design
- Colonial Architecture
- Traditional Architecture
- Brick Exterior Construction
- Fiberglass Roof
- Asphalt Roof
- Vinyl Siding
Interior Spaces
- 2,532 Sq Ft Home
- 2-Story Property
- Built-In Features
- Bookcases
- Recessed Lighting
- Pendant Lighting
- Window Treatments
- Window Screens
- Neighborhood Views
- Fire and Smoke Detector
- Laundry Room
Kitchen
- Eat-In Kitchen
- Breakfast Bar
- Range
- Microwave
- Dishwasher
- Kitchen Island
- Granite Countertops
- Disposal
Bedrooms and Bathrooms
- 4 Bedrooms
- Walk-In Closet
- 2.5 Bathrooms
- Double Vanity
Unfinished Basement
- Basement Fills Entire Space Under The House
- Sump Pump
Outdoor Features
- Patio
- Front Porch
Utilities
- Forced Air Heating and Cooling System
- Heating System Uses Gas
Community Details
- Association fees include common area maintenance
- Bishop Meadows Association
- Built by Ryan Homes
- Bishop Mdws #5 Perry Township Subdivision
Listing and Financial Details
- Assessor Parcel Number 10013301
Map
Home Values in the Area
Average Home Value in this Area
Tax History
| Year | Tax Paid | Tax Assessment Tax Assessment Total Assessment is a certain percentage of the fair market value that is determined by local assessors to be the total taxable value of land and additions on the property. | Land | Improvement |
|---|---|---|---|---|
| 2025 | -- | $123,660 | $31,430 | $92,230 |
| 2024 | -- | $123,660 | $31,430 | $92,230 |
| 2023 | $5,294 | $105,600 | $23,590 | $82,010 |
| 2022 | $5,434 | $105,600 | $23,590 | $82,010 |
| 2021 | $2,642 | $48,200 | $23,590 | $24,610 |
| 2020 | $182 | $3,190 | $3,190 | $0 |
Property History
| Date | Event | Price | List to Sale | Price per Sq Ft | Prior Sale |
|---|---|---|---|---|---|
| 11/10/2025 11/10/25 | Price Changed | $385,000 | -1.3% | $152 / Sq Ft | |
| 11/07/2025 11/07/25 | Price Changed | $390,000 | -1.3% | $154 / Sq Ft | |
| 11/02/2025 11/02/25 | For Sale | $395,000 | +8.1% | $156 / Sq Ft | |
| 07/26/2022 07/26/22 | Sold | $365,500 | +1.8% | $144 / Sq Ft | View Prior Sale |
| 06/28/2022 06/28/22 | Pending | -- | -- | -- | |
| 06/22/2022 06/22/22 | Price Changed | $359,000 | -1.6% | $142 / Sq Ft | |
| 06/10/2022 06/10/22 | For Sale | $364,900 | -- | $144 / Sq Ft |
Purchase History
| Date | Type | Sale Price | Title Company |
|---|---|---|---|
| Warranty Deed | $365,500 | Thomas Timothy R | |
| Limited Warranty Deed | $324,700 | Nvr Title Agency Llc | |
| Warranty Deed | $60,000 | Nvr Title Agency Llc |
Mortgage History
| Date | Status | Loan Amount | Loan Type |
|---|---|---|---|
| Open | $358,879 | FHA |
Source: MLS Now (Howard Hanna)
MLS Number: 5168238
APN: 10013301
- 5822 Longview St SW
- 2667 Ashwell Ave SW
- 5960 Perry Hills Dr SW
- 2490 Lombardi Ave SW
- 2670 Lombardi Ave SW
- 5528 Oakcliff St SW
- 2840 Farmington Cir SW
- 2935 Farmington Cir SW
- 0 Clark St SW Unit 5171557
- 3827 Hazelbrook St SW
- 2593 Barnstone Ave SW Unit 2593
- 2950 Southway St SW
- 2132 University Commons Dr SE Unit 2132
- 0 Navarre Rd SW Unit 5093073
- 5001 Piccadilly St SW
- 533 - 535 Elmford Ave SW
- 2611 Bordner Ave SW
- 5616 Faircrest St SW
- 327 Stewart Ave SW
- 314 Leonard Ave SW
- 2871 Colony Wood Cir SW
- 2409 Wittenberg Ave SE
- 5325 13th St SW
- 1231 Sippo Ave SW
- 5047 12th St SW
- 2830 Connecticut St SW
- 2206 Harsh Ave SE
- 268 Underhill Dr SE
- 4988 Dee Mar Ave SW
- 303 Whipple Ave NW
- 1608 Clearbrook Rd NW
- 1516 Crescent Rd SW
- 206 Wales Rd NE
- 523 Neale Ave SW
- 3125 11th St SW
- 559 Neale Ave SW
- 874 Wales Rd NE
- 4646 13th St NW
- 935 7th St SW
- 1217 Homewood Ave SW

