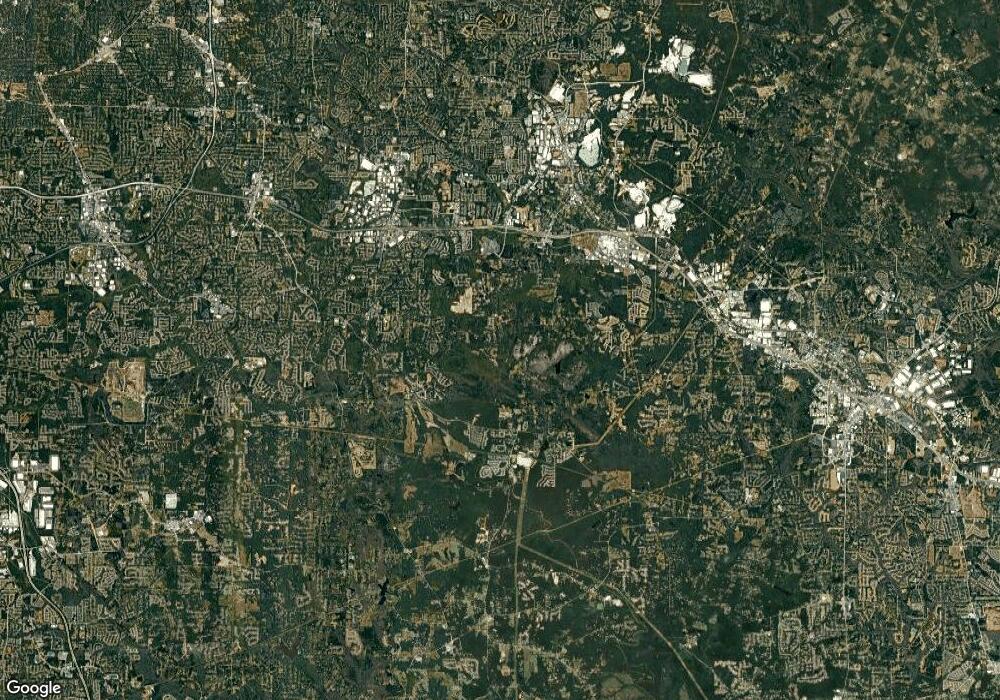6067 Ruby Falls Stonecrest, GA 30038
4
Beds
3
Baths
2,428
Sq Ft
0.34
Acres
About This Home
This home is located at 6067 Ruby Falls, Stonecrest, GA 30038. 6067 Ruby Falls is a home located in DeKalb County with nearby schools including Flat Rock Elementary School, Lithonia Middle School, and Lithonia High School.
Create a Home Valuation Report for This Property
The Home Valuation Report is an in-depth analysis detailing your home's value as well as a comparison with similar homes in the area
Home Values in the Area
Average Home Value in this Area
Map
Nearby Homes
- 6103 Ruby Falls
- 6093 Ruby Falls
- 5688 T A Bryant Way
- 6015 Springs Way
- 5903 Springs Way
- 6061 Spring Way
- 6060 Spring Way
- 6048 Spring Way
- 6014 Spring Way
- 3619 Trinity Place
- 2966 Fairton Trail
- 3579 Bramblevine Cir
- 3003 Fairing Hill
- 3591 Bramblevine Cir Unit 2
- 5728 Salem Rd
- 3095 Bonnes Dr
- 5664 Reynard Trail
- 7161 Gladstone Cir
- 5660 Fox Hound Trail
- 3237 Fairington Dr
- 5689 T A Bryant Way
- 6083 Ruby Falls
- 5681 T A Bryant Way
- 5685 T A Bryant Way
- 5685 T A Bryant Way Unit LOT 3030
- 5668 Zella Dr
- 5669 Zella Dr
- 5669 Zella Dr Unit LOT 3024
- 5677 Zella Dr
- 4086 Audrey Ln
- 5661 Zella Dr
- 3767 3767
- 5660 SE 5660 River Heights Crossing
- 2525 This St
- 5688 T A Bryant Way Unit LOT 28
- 5684 T A Bryant Way
- 5680 T A Bryant Way Unit LOT 26
- 6070 Ancestors Dr
- 6040 Ancestors Dr
- 6030 Ancestors Dr
Your Personal Tour Guide
Ask me questions while you tour the home.
