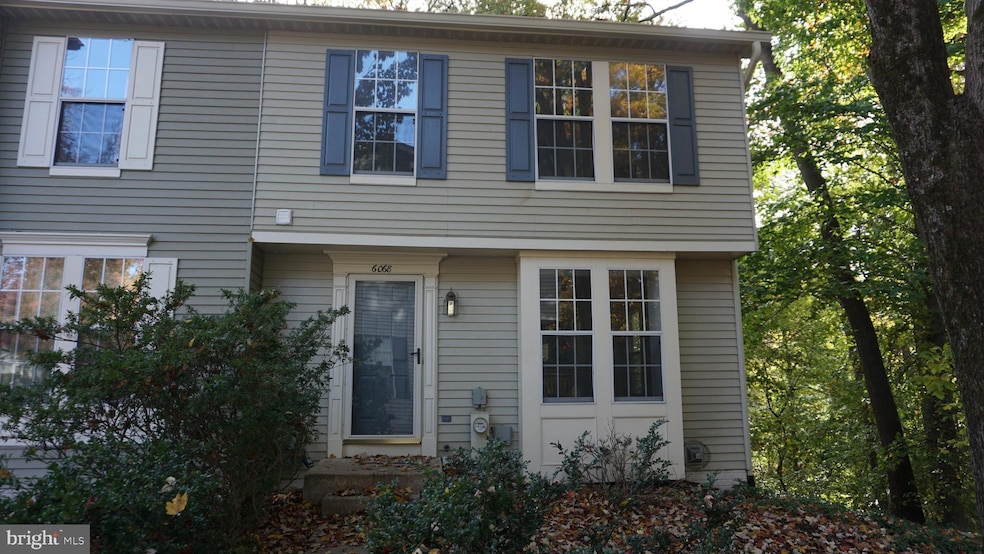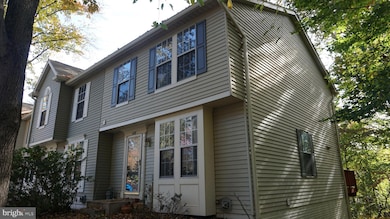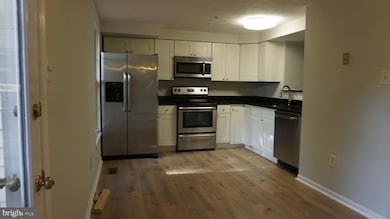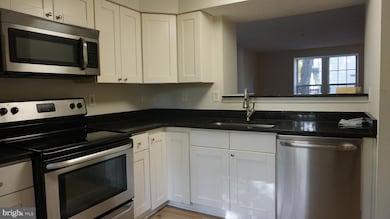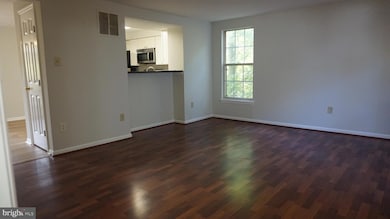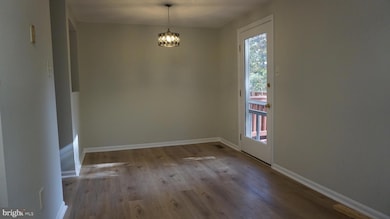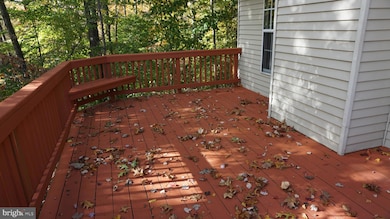6068 Laurel Wreath Way Columbia, MD 21044
Columbia Town Center NeighborhoodHighlights
- 16,037 Acre Lot
- Deck
- Wood Flooring
- Wilde Lake Middle Rated A-
- Traditional Architecture
- 1 Fireplace
About This Home
Fantastic rental opportunity! A wonderful updated end unit townhome in a quiet neighborhood, with 3 bedrooms, 3.5 bath and a fully finished basement. Newly painted throughout. The main floor offers a sun-filled kitchen with stainless steel kitchen appliances and granite countertops on white cabinets, a powder room, and a spacious Living/Dining area with a walkout to a lovely deck with privacy great for relaxing/entertaining friends and family. The walkout lower level offers a family room with a woodburning fireplace, an additional full bathroom and laundry. Located in a prime downtown Columbia location, near shopping, dining, trails, the lake, the library and all that Merriweather has to offer!
Listing Agent
(240) 888-2522 shihhuang1@yahoo.com Signature Home Realty LLC License #610539 Listed on: 10/28/2025

Townhouse Details
Home Type
- Townhome
Est. Annual Taxes
- $5,177
Year Built
- Built in 1993
Home Design
- Traditional Architecture
- Slab Foundation
- Asphalt Roof
- Vinyl Siding
Interior Spaces
- Property has 3 Levels
- 1 Fireplace
- Combination Kitchen and Dining Room
- Wood Flooring
- Finished Basement
- Rear Basement Entry
Kitchen
- Electric Oven or Range
- Microwave
- Ice Maker
- Dishwasher
- Disposal
Bedrooms and Bathrooms
- 3 Bedrooms
Laundry
- Dryer
- Washer
Parking
- Off-Street Parking
- 1 Assigned Parking Space
- Unassigned Parking
Outdoor Features
- Deck
Utilities
- Forced Air Heating and Cooling System
- Natural Gas Water Heater
- Cable TV Available
Listing and Financial Details
- Residential Lease
- Security Deposit $2,800
- Tenant pays for frozen waterpipe damage, fireplace/flue cleaning, lawn/tree/shrub care, light bulbs/filters/fuses/alarm care, minor interior maintenance, all utilities
- The owner pays for real estate taxes, association fees
- No Smoking Allowed
- 12-Month Min and 36-Month Max Lease Term
- Available 11/1/25
- $45 Application Fee
- Assessor Parcel Number 1415104171
Community Details
Overview
- Property has a Home Owners Association
- Banneker Place Community
- Banneker Place Subdivision
Pet Policy
- No Pets Allowed
Map
Source: Bright MLS
MLS Number: MDHW2061278
APN: 15-104171
- 10822 Warfield Place
- 10257 Rutland Round Rd
- 10522 E Wind Way
- 10202 Sherman Heights Place
- 10637 High Beam Ct
- 5665 Thicket Ln
- 10850 Green Mountain Cir Unit 612
- 10472 Faulkner Ridge Cir
- 10384 Barcan Cir
- 10580 Cross Fox Ln
- 10528 Cross Fox Ln Unit C2
- 10551 Twin Rivers Rd Unit B2
- 10534 Faulkner Ridge Cir
- 6237 Sunny Spring
- 10540 Faulkner Ridge Cir
- 10572 Twin Rivers Rd Unit D1
- 5633 Gulfstream Row
- 10195 Owen Brown Rd
- 10301 Wilde Lake Terrace
- 10077 Windstream Dr Unit 1
- 5814 Wyndham Cir Unit 203
- 10352 College Square
- 10300 Hickory Ridge Rd
- 10601 Gramercy Place
- 10300 Hickory Ridge Rd Unit FL2-ID8379A
- 10300 Hickory Ridge Rd Unit FL1-ID8381A
- 10300 Hickory Ridge Rd Unit FL2-ID8383A
- 10300 Hickory Ridge Rd Unit FL1-ID8289A
- 10300 Hickory Ridge Rd Unit FL1-ID8345A
- 10300 Hickory Ridge Rd Unit FL2-ID8285A
- 10300 Hickory Ridge Rd Unit FL2-ID8267A
- 10300 Hickory Ridge Rd Unit FL2-ID8255A
- 10300 Hickory Ridge Rd Unit FL2-ID8226A
- 10300 Hickory Ridge Rd Unit FL1-ID8187A
- 10300 Hickory Ridge Rd Unit FL1-ID7949A
- 10300 Hickory Ridge Rd Unit FL3-ID8142A
- 10300 Hickory Ridge Rd Unit FL2-ID8117A
- 10300 Hickory Ridge Rd Unit FL1-ID8089A
- 10300 Hickory Ridge Rd Unit FL3-ID8093A
- 10300 Hickory Ridge Rd Unit FL1-ID7866A
