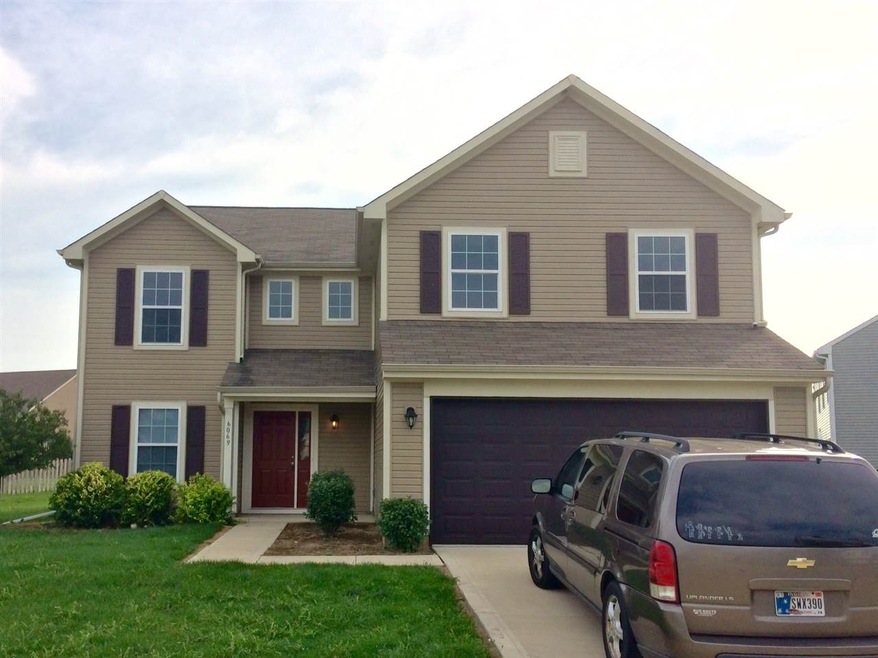
6069 Buchanan Dr West Lafayette, IN 47906
Highlights
- Traditional Architecture
- 2 Car Attached Garage
- Walk-In Closet
- Burnett Creek Elementary School Rated A-
- Eat-In Kitchen
- Bathtub with Shower
About This Home
As of September 2016Welcome home to 6069 Buchanan. You'll love this beautiful home that's been newly remodeled in the ever popular Harrison Highlands subdivision. Fresh paint, new carpet, new stainless appliances, and tons more. At just 4 years old, this home shows like new and it won't last long!
Last Agent to Sell the Property
Greg Wheeler
RE/MAX Ability Plus Listed on: 09/20/2016
Home Details
Home Type
- Single Family
Est. Annual Taxes
- $1,121
Year Built
- Built in 2012
Lot Details
- 10,019 Sq Ft Lot
- Lot Dimensions are 135x75
- Rural Setting
- Landscaped
- Level Lot
Parking
- 2 Car Attached Garage
- Garage Door Opener
Home Design
- Traditional Architecture
- Slab Foundation
- Asphalt Roof
- Vinyl Construction Material
Interior Spaces
- 2-Story Property
- Gas Log Fireplace
- Carpet
- Fire and Smoke Detector
Kitchen
- Eat-In Kitchen
- Electric Oven or Range
- Laminate Countertops
Bedrooms and Bathrooms
- 4 Bedrooms
- Walk-In Closet
- Bathtub with Shower
Laundry
- Laundry on main level
- Electric Dryer Hookup
Outdoor Features
- Patio
Utilities
- Forced Air Heating and Cooling System
- Heating System Uses Gas
Listing and Financial Details
- Assessor Parcel Number 79-03-19-452-010.000-017
Ownership History
Purchase Details
Home Financials for this Owner
Home Financials are based on the most recent Mortgage that was taken out on this home.Purchase Details
Home Financials for this Owner
Home Financials are based on the most recent Mortgage that was taken out on this home.Purchase Details
Purchase Details
Home Financials for this Owner
Home Financials are based on the most recent Mortgage that was taken out on this home.Purchase Details
Home Financials for this Owner
Home Financials are based on the most recent Mortgage that was taken out on this home.Similar Homes in West Lafayette, IN
Home Values in the Area
Average Home Value in this Area
Purchase History
| Date | Type | Sale Price | Title Company |
|---|---|---|---|
| Interfamily Deed Transfer | -- | -- | |
| Warranty Deed | -- | -- | |
| Sheriffs Deed | -- | -- | |
| Warranty Deed | -- | None Available | |
| Warranty Deed | -- | None Available |
Mortgage History
| Date | Status | Loan Amount | Loan Type |
|---|---|---|---|
| Open | $163,900 | New Conventional | |
| Previous Owner | $161,530 | New Conventional | |
| Previous Owner | $41,500,000 | Construction |
Property History
| Date | Event | Price | Change | Sq Ft Price |
|---|---|---|---|---|
| 09/29/2016 09/29/16 | Sold | $204,900 | 0.0% | $96 / Sq Ft |
| 09/21/2016 09/21/16 | Pending | -- | -- | -- |
| 09/20/2016 09/20/16 | For Sale | $204,900 | +485.4% | $96 / Sq Ft |
| 05/04/2012 05/04/12 | Sold | $35,000 | -6.7% | $16 / Sq Ft |
| 03/12/2012 03/12/12 | Pending | -- | -- | -- |
| 02/03/2011 02/03/11 | For Sale | $37,500 | -- | $18 / Sq Ft |
Tax History Compared to Growth
Tax History
| Year | Tax Paid | Tax Assessment Tax Assessment Total Assessment is a certain percentage of the fair market value that is determined by local assessors to be the total taxable value of land and additions on the property. | Land | Improvement |
|---|---|---|---|---|
| 2024 | $2,104 | $314,300 | $72,500 | $241,800 |
| 2023 | $1,745 | $272,000 | $31,400 | $240,600 |
| 2022 | $1,605 | $234,300 | $31,400 | $202,900 |
| 2021 | $1,439 | $214,200 | $31,400 | $182,800 |
| 2020 | $1,297 | $205,500 | $31,400 | $174,100 |
| 2019 | $1,229 | $198,500 | $31,400 | $167,100 |
| 2018 | $1,156 | $192,600 | $31,400 | $161,200 |
| 2017 | $1,148 | $189,700 | $31,400 | $158,300 |
| 2016 | $1,106 | $186,200 | $31,400 | $154,800 |
| 2014 | $1,037 | $178,200 | $31,400 | $146,800 |
| 2013 | $1,076 | $176,600 | $31,400 | $145,200 |
Agents Affiliated with this Home
-
G
Seller's Agent in 2016
Greg Wheeler
RE/MAX Ability Plus
-

Buyer's Agent in 2016
Kat Snethen
F.C. Tucker/Shook
(765) 404-4940
53 Total Sales
-

Seller's Agent in 2012
Leslie Weaver
F.C. Tucker/Shook
(765) 426-1569
187 Total Sales
Map
Source: Indiana Regional MLS
MLS Number: 201643891
APN: 79-03-19-452-010.000-017
- 6088 Macbeth Dr
- 415 Sinclair Dr
- 233 Sinclair Dr
- 222 Sinclair Dr
- 6118 Mackenzie Ct
- 6118 Macleod Ct
- 936 Colcester Ln
- 158 Colonial Ct
- 5195 Flowermound Dr
- 5847 Augusta Blvd
- 5905 Rapallo (Lot 275) Dr
- 1103 Agava (Lot 344) Dr
- 6519 Ironclad Way
- 397 Augusta Ln
- 629 Perry Ln
- 551 Tamarind Dr
- 571 Tamarind Dr
- 591 Tamarind Dr
- 699 Quillwort Dr
- 5437 Gainsboro Dr
