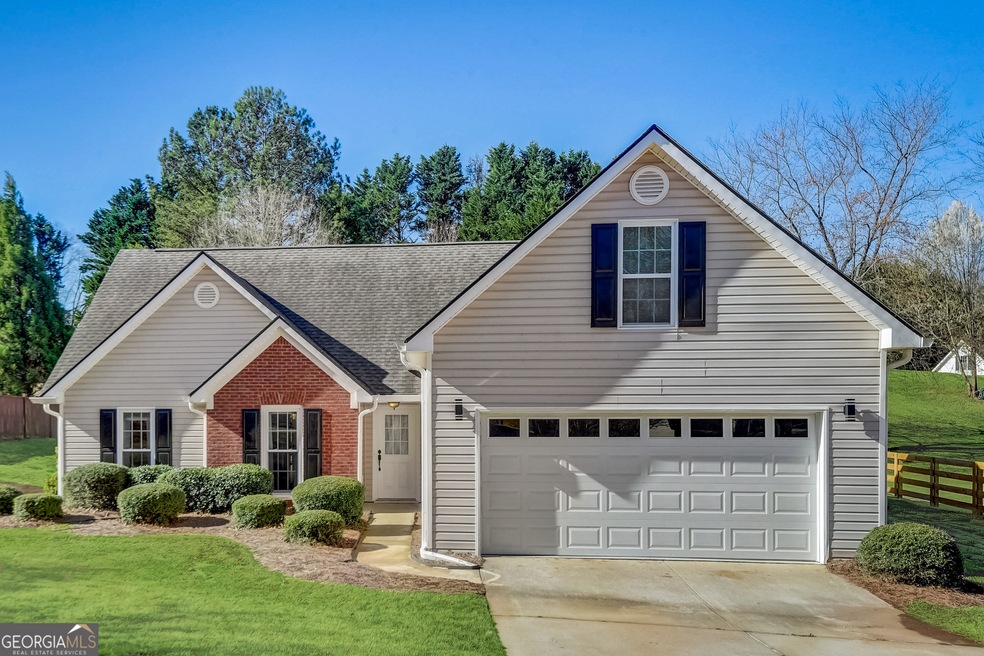***Seller to provide a painting and carpet concession****Welcome to this beautifully maintained Ranch-style home with an inviting upstairs bonus room, nestled in the charming community of Flowery Branch. With high ceilings and recent updates throughout, this home exudes a sense of modern comfort and style. As you enter, you'll be greeted by a bright and open living space that is perfect for both everyday living and entertaining. Step outside to the covered back patio and take in the serene views of the peaceful backyard, offering the perfect setting for relaxation or gatherings with loved ones. The upstairs bonus room adds versatility to the home, providing endless possibilities for use as a home office, study, playroom, or media room. Ample storage space ensures that organization is effortless, while the spacious primary bedroom offers a private retreat at the end of the day. With a new AC unit recently installed, you can enjoy optimal comfort year-round. Nestled in a community-focused neighborhood with amenities such as swim and tennis, you'll have plenty of opportunities to stay active and engaged. Plus, with its convenient proximity to Lake Lanier, 985, parks, shopping, and dining, you'll have everything you need right at your fingertips. Don't miss out on the chance to call this wonderful property home. Schedule your tour today and discover the best of Flowery Branch living.

