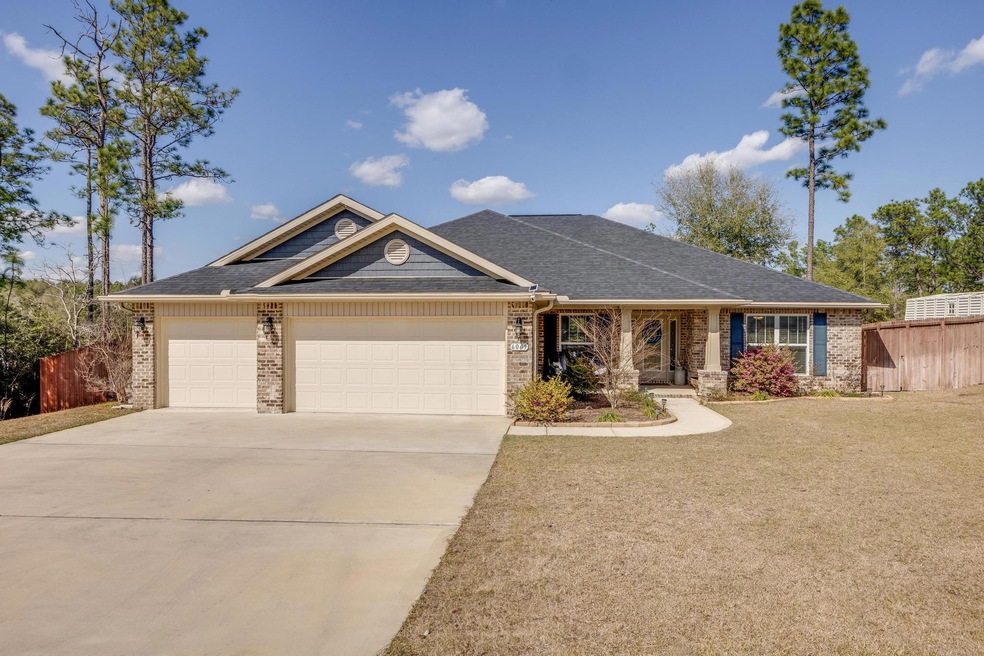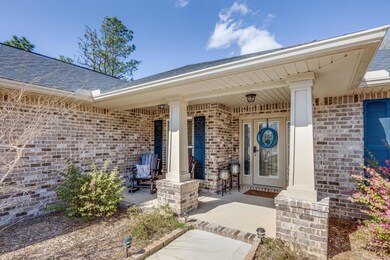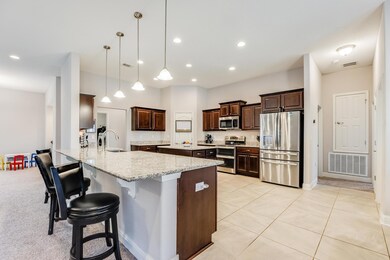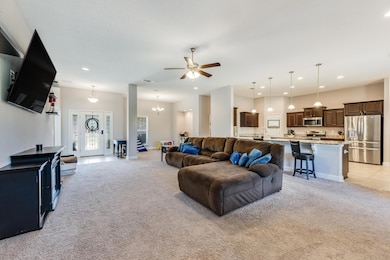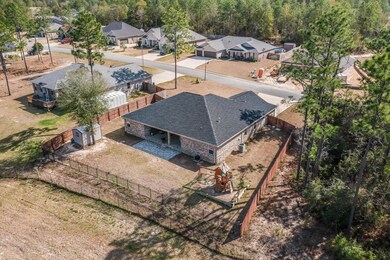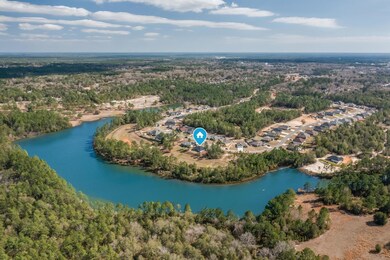
6069 Walk Along Way Crestview, FL 32536
Highlights
- Waterfront Community
- Lake View
- Newly Painted Property
- Fishing
- Contemporary Architecture
- Bonus Room
About This Home
As of May 2024Here is your opportunity to own a beautiful home with a great view! This lake-view home is located in Nature Lake Subdivision; boasting 4 spacious bedrooms, 3 full bathrooms, PLUS a bonus room! Imagine sipping your coffee on your back porch while overlooking the peaceful lake. The lake access is just off of your back yard- you are just a short walk from enjoying some fishing, an afternoon picnic, or a nice peddle boat around the lake! Inside the home you will find a split floor plan: large master with sitting area, and a master bathroom that is the perfect place to retreat to after a long day! Upgrades include: tile shower with bench and rainfall shower head, large soaker tub, separate closets (all in the master bathroom!) Additional upgrades: recessed lighting, farmhouse kitchen sink, double oven, oversized breakfast bar, 3rd bathroom with backyard access, front flex space in addition to a bonus room (potential 5th bedroom!) On the exterior you will see whole house gutters, large paver area in the back yard, iron rod fencing along the back to protect your view of the lake, sprinkler system, termite bond, playground, shed, and peddle boat (will all stay with the house!). This home is equipped with Alexa Smart Home Technology including lights, ring doorbell, thermostat, and Echo Show. VA Buyers- Assumable VA loan at 2.25%! Be sure to schedule your showing today!
Last Agent to Sell the Property
The Property Group 850 Inc License #3304195 Listed on: 02/28/2024
Last Buyer's Agent
Tim Collins
Beach Sunsets Inc
Home Details
Home Type
- Single Family
Est. Annual Taxes
- $2,565
Year Built
- Built in 2020
Lot Details
- 0.31 Acre Lot
- Lot Dimensions are 90 x 137
- Property fronts a county road
- Back Yard Fenced
- Property is zoned County, Resid Single
HOA Fees
- $46 Monthly HOA Fees
Parking
- 3 Car Attached Garage
- Automatic Garage Door Opener
Home Design
- Contemporary Architecture
- Newly Painted Property
- Brick Exterior Construction
- Dimensional Roof
- Composition Shingle Roof
Interior Spaces
- 2,622 Sq Ft Home
- 1-Story Property
- Crown Molding
- Recessed Lighting
- Window Treatments
- Family Room
- Dining Area
- Bonus Room
- Lake Views
- Exterior Washer Dryer Hookup
Kitchen
- Breakfast Bar
- Walk-In Pantry
- Electric Oven or Range
Flooring
- Wall to Wall Carpet
- Tile
Bedrooms and Bathrooms
- 4 Bedrooms
- Split Bedroom Floorplan
- 3 Full Bathrooms
- Dual Vanity Sinks in Primary Bathroom
- Separate Shower in Primary Bathroom
- Garden Bath
Outdoor Features
- Covered Patio or Porch
- Shed
- Rain Gutters
Schools
- Bob Sikes Elementary School
- Davidson Middle School
- Crestview High School
Utilities
- Central Heating and Cooling System
- Heating System Uses Natural Gas
- Gas Water Heater
- Septic Tank
Listing and Financial Details
- Assessor Parcel Number 29-4N-23-1400-0000-0380
Community Details
Overview
- Association fees include land recreation
- Nature Lake Subdivision
- The community has rules related to covenants
Amenities
- Picnic Area
Recreation
- Waterfront Community
- Fishing
Ownership History
Purchase Details
Home Financials for this Owner
Home Financials are based on the most recent Mortgage that was taken out on this home.Purchase Details
Home Financials for this Owner
Home Financials are based on the most recent Mortgage that was taken out on this home.Purchase Details
Home Financials for this Owner
Home Financials are based on the most recent Mortgage that was taken out on this home.Similar Homes in Crestview, FL
Home Values in the Area
Average Home Value in this Area
Purchase History
| Date | Type | Sale Price | Title Company |
|---|---|---|---|
| Warranty Deed | $450,000 | Connect Title | |
| Warranty Deed | $315,900 | Mead Law & Title | |
| Warranty Deed | $44,900 | Mead Law & Title |
Mortgage History
| Date | Status | Loan Amount | Loan Type |
|---|---|---|---|
| Previous Owner | $315,853 | VA | |
| Previous Owner | $226,462 | Construction |
Property History
| Date | Event | Price | Change | Sq Ft Price |
|---|---|---|---|---|
| 05/28/2024 05/28/24 | Sold | $450,000 | 0.0% | $172 / Sq Ft |
| 03/02/2024 03/02/24 | Pending | -- | -- | -- |
| 02/28/2024 02/28/24 | For Sale | $450,000 | +42.5% | $172 / Sq Ft |
| 02/15/2022 02/15/22 | Off Market | $315,853 | -- | -- |
| 11/03/2020 11/03/20 | Sold | $315,853 | 0.0% | $120 / Sq Ft |
| 08/05/2020 08/05/20 | Pending | -- | -- | -- |
| 08/05/2020 08/05/20 | For Sale | $315,853 | -- | $120 / Sq Ft |
Tax History Compared to Growth
Tax History
| Year | Tax Paid | Tax Assessment Tax Assessment Total Assessment is a certain percentage of the fair market value that is determined by local assessors to be the total taxable value of land and additions on the property. | Land | Improvement |
|---|---|---|---|---|
| 2024 | $2,565 | $304,792 | -- | -- |
| 2023 | $2,565 | $295,915 | $0 | $0 |
| 2022 | $2,506 | $287,296 | $0 | $0 |
| 2021 | $2,513 | $278,928 | $0 | $0 |
| 2020 | $339 | $32,000 | $32,000 | $0 |
| 2019 | $301 | $32,000 | $32,000 | $0 |
| 2018 | $297 | $32,000 | $0 | $0 |
| 2017 | $203 | $17,613 | $0 | $0 |
| 2016 | $201 | $17,613 | $0 | $0 |
| 2015 | $202 | $17,100 | $0 | $0 |
| 2014 | $88 | $6,732 | $0 | $0 |
Agents Affiliated with this Home
-
Heather Vaughn

Seller's Agent in 2024
Heather Vaughn
The Property Group 850 Inc
(850) 682-4300
134 Total Sales
-
T
Buyer's Agent in 2024
Tim Collins
Beach Sunsets Inc
-
T
Seller's Agent in 2020
Theresa Norton
EXP Realty LLC
-
A
Buyer's Agent in 2020
Amanda Gaskin
Coldwell Banker Realty
-
e
Buyer's Agent in 2020
ecn.rets.e25716
ecn.rets.RETS_OFFICE
Map
Source: Emerald Coast Association of REALTORS®
MLS Number: 943310
APN: 29-4N-23-1400-0000-0380
- 6078 Walk Along Way
- 6033 Dorchester Place
- 6089 Dogwood Dr W
- Lot 37 Walk Along Way
- Lot 36 Walk Along Way
- Lot 06 Walk Along Way
- Lot 53 Walk Along Way
- Lot 44 Walk Along Way
- Lot 43 Walk Along Way
- Lot 42 Walk Along Way
- 6018 Walk Along Way
- 6288 Magik Dr
- 6009 Cricket Ln
- 6007 Cricket Ln
- 6005 Cricket Ln
- 6003 Cricket Ln
- 000 Cricket Ln
- 6001 Cricket Ln
- Vacant Lake Silver Rd
- 0 Lake Silver Rd Unit MFRA4661418
