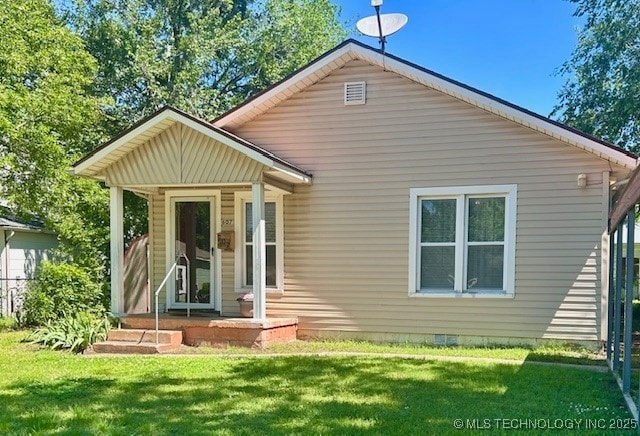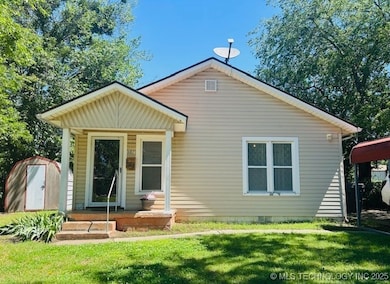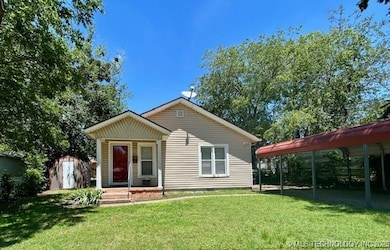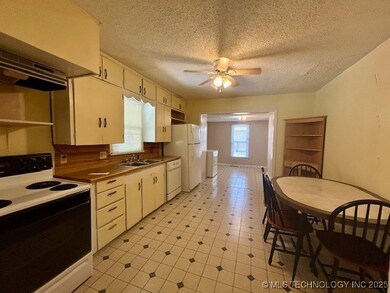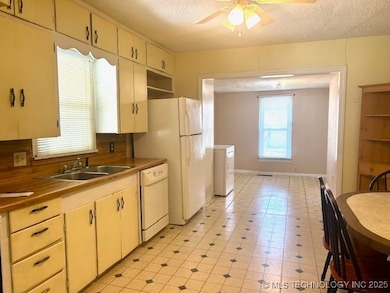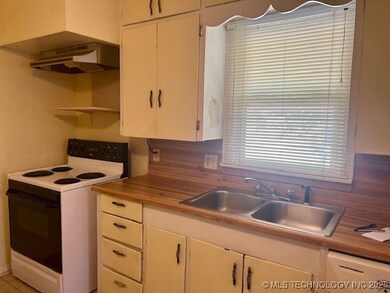607 3rd Ave NW Ardmore, OK 73401
Estimated payment $462/month
Highlights
- Wood Flooring
- Covered Patio or Porch
- Zoned Heating and Cooling
- No HOA
- Shed
- Ceiling Fan
About This Home
Adorable Cottage style home! Move in ready! Perfect for a starter home, down sizing to invest opportunity. With great curb appeal this 3 bed 1 bath home is a must see. The original hard wood flooring is in great condition with easy floor plan. The kitchen is nostalgic with charming original cabinets with oversized dining room perfect for a breakfast table. A compliment to this home is its ever lasting exterior vinyl siding & windows The roof and hot water heater has recently been replaced. This home is move in ready just waiting for its next owners to put their touch of style on it. The yard is perfect in size for easy maintenance leaving more time for leisure and relaxing. Don't know where to start in buying a home? Call today to schedule a viewing appointment.
Home Details
Home Type
- Single Family
Est. Annual Taxes
- $450
Year Built
- Built in 1945
Lot Details
- 2,919 Sq Ft Lot
- South Facing Home
- Chain Link Fence
Parking
- 1 Car Garage
- Carport
Home Design
- Wood Frame Construction
- Fiberglass Roof
- Vinyl Siding
- Asphalt
Interior Spaces
- 1,096 Sq Ft Home
- 1-Story Property
- Ceiling Fan
- Vinyl Clad Windows
- Crawl Space
- Fire and Smoke Detector
Kitchen
- Oven
- Range
- Laminate Countertops
Flooring
- Wood
- Vinyl
Bedrooms and Bathrooms
- 3 Bedrooms
- 1 Full Bathroom
Laundry
- Dryer
- Washer
Outdoor Features
- Covered Patio or Porch
- Shed
Schools
- Will Rogers Elementary School
- Ardmore High School
Utilities
- Zoned Heating and Cooling
- Electric Water Heater
Community Details
- No Home Owners Association
- Ardmore City Tracts Subdivision
Map
Home Values in the Area
Average Home Value in this Area
Tax History
| Year | Tax Paid | Tax Assessment Tax Assessment Total Assessment is a certain percentage of the fair market value that is determined by local assessors to be the total taxable value of land and additions on the property. | Land | Improvement |
|---|---|---|---|---|
| 2024 | $293 | $3,935 | $547 | $3,388 |
| 2023 | $293 | $3,820 | $540 | $3,280 |
| 2022 | $259 | $3,709 | $533 | $3,176 |
| 2021 | $262 | $3,601 | $524 | $3,077 |
| 2020 | $248 | $3,495 | $513 | $2,982 |
| 2019 | $232 | $3,394 | $499 | $2,895 |
| 2018 | $227 | $3,295 | $484 | $2,811 |
| 2017 | $201 | $3,199 | $469 | $2,730 |
| 2016 | $196 | $3,107 | $486 | $2,621 |
| 2015 | $155 | $3,016 | $120 | $2,896 |
| 2014 | $173 | $2,928 | $120 | $2,808 |
Property History
| Date | Event | Price | List to Sale | Price per Sq Ft |
|---|---|---|---|---|
| 10/06/2025 10/06/25 | Pending | -- | -- | -- |
| 09/30/2025 09/30/25 | Price Changed | $80,000 | -19.2% | $73 / Sq Ft |
| 09/19/2025 09/19/25 | Price Changed | $99,000 | -5.7% | $90 / Sq Ft |
| 09/09/2025 09/09/25 | Price Changed | $105,000 | -12.5% | $96 / Sq Ft |
| 08/23/2025 08/23/25 | Price Changed | $120,000 | -10.8% | $109 / Sq Ft |
| 07/29/2025 07/29/25 | Price Changed | $134,500 | -9.7% | $123 / Sq Ft |
| 05/31/2025 05/31/25 | For Sale | $149,000 | -- | $136 / Sq Ft |
Purchase History
| Date | Type | Sale Price | Title Company |
|---|---|---|---|
| Warranty Deed | $27,000 | -- | |
| Warranty Deed | $12,000 | -- |
Source: MLS Technology
MLS Number: 2523287
APN: 0010-00-241-004-0-002-00
