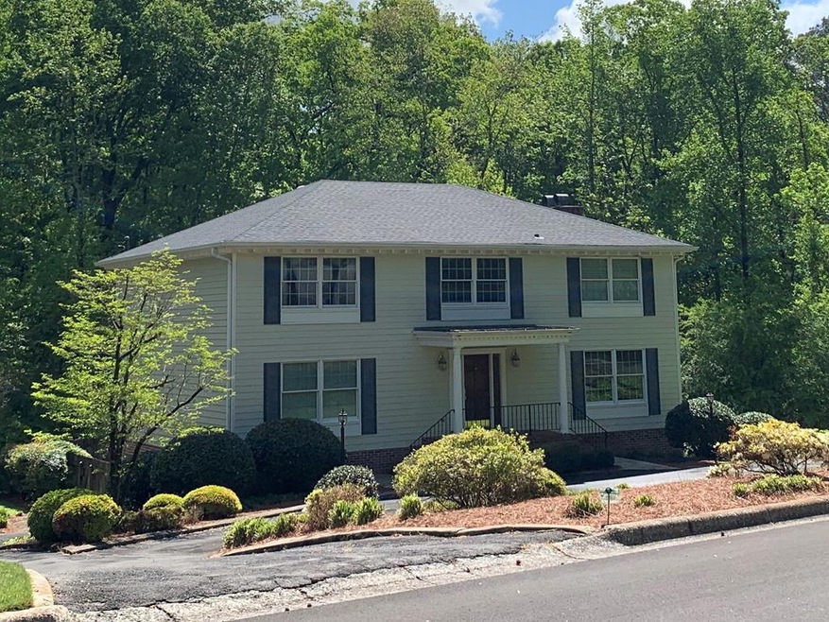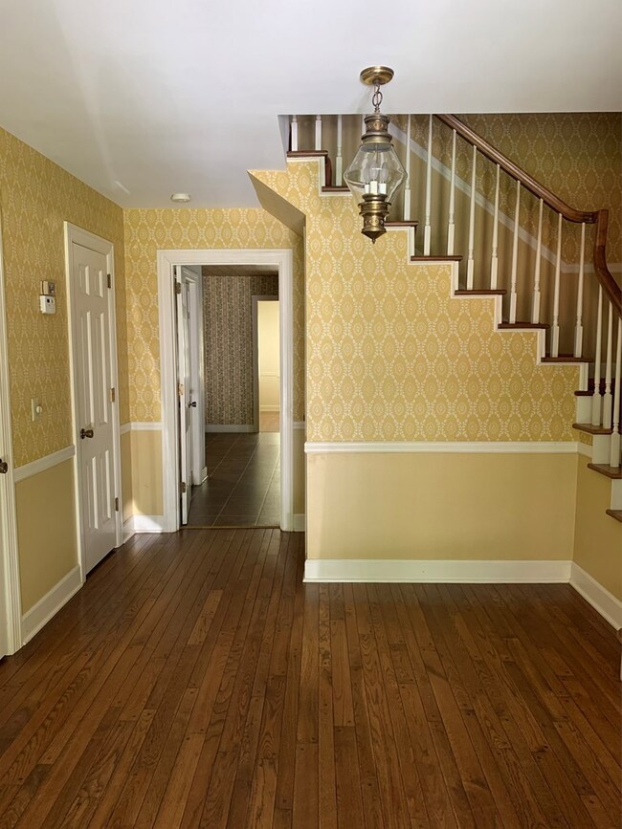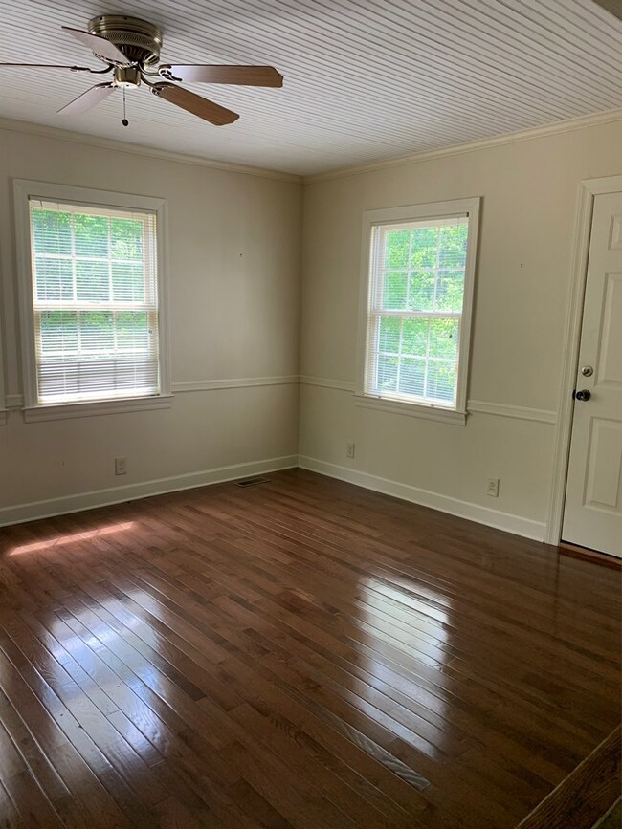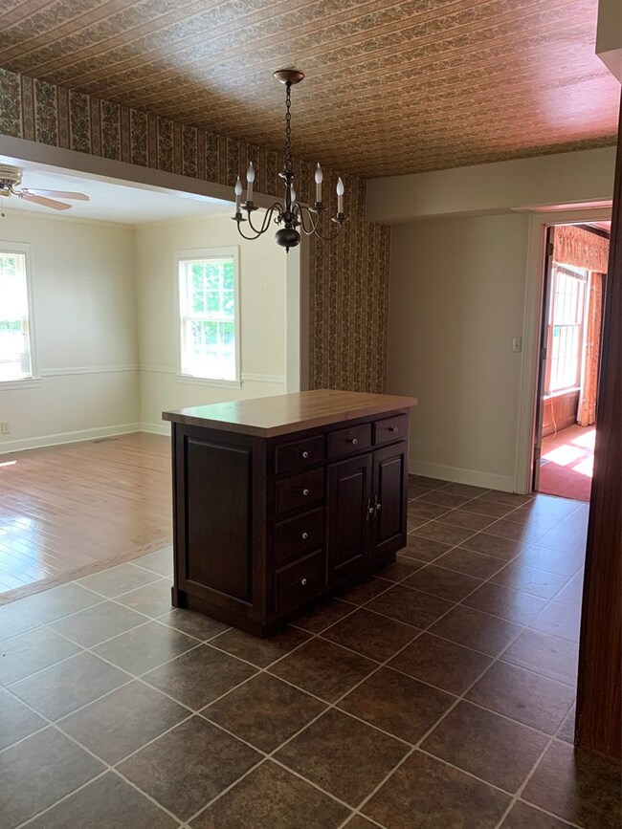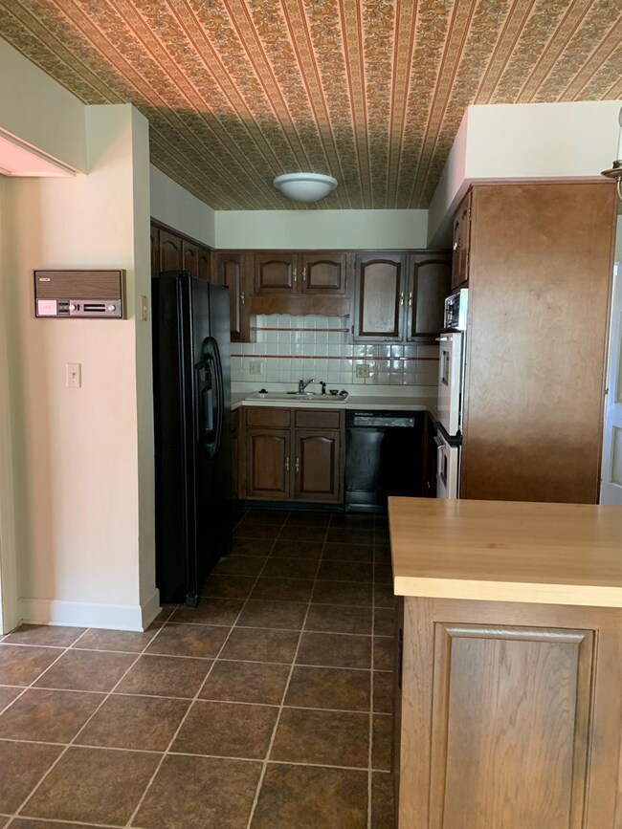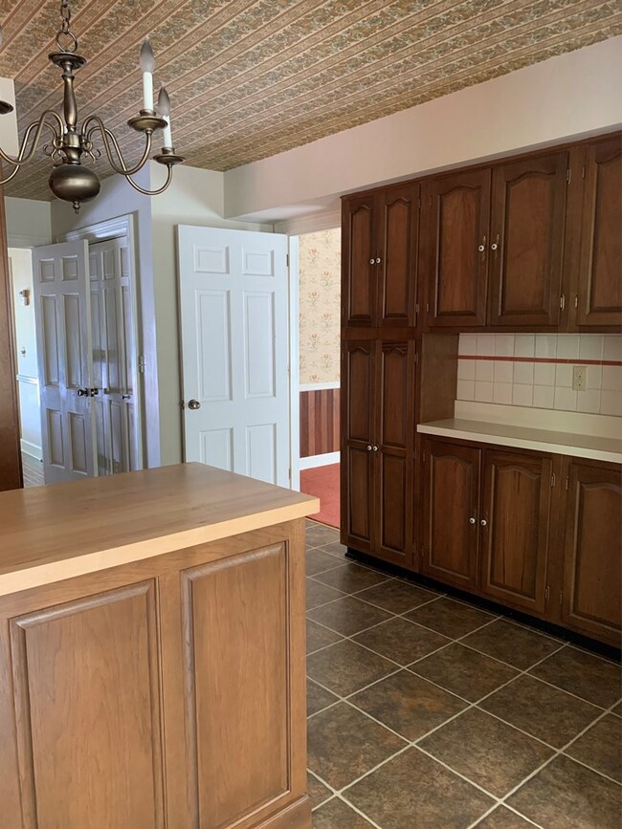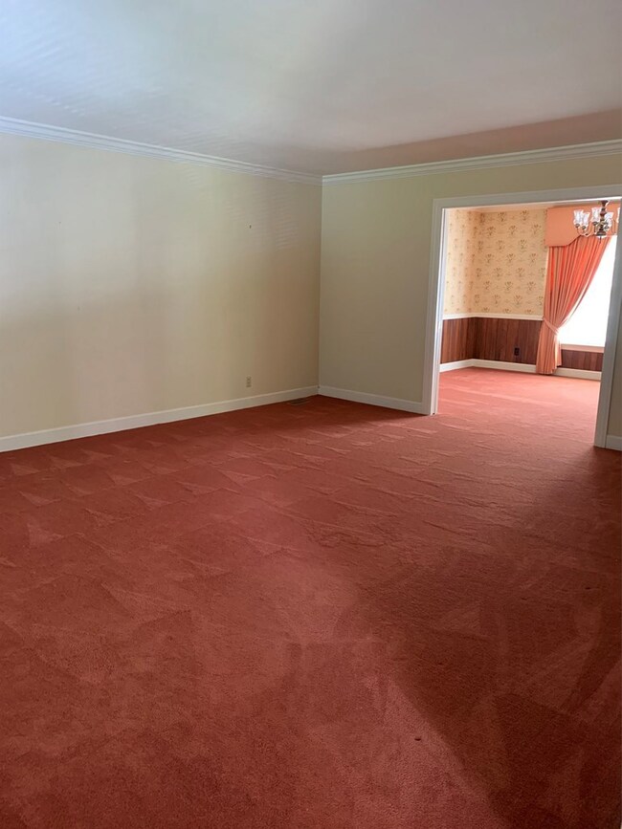
607 Audubon Way Dalton, GA 30720
Highlights
- Traditional Architecture
- Screened Porch
- Double Oven
- Main Floor Bedroom
- Formal Dining Room
- 2 Car Attached Garage
About This Home
As of March 2025DRIVE IN THE CIRCULAR DRIVE TO THIS 2 STORY HOME and you'll fall in love with the gorgeous manicured setting, private backyard w/pool, screened porch and more! Come inside to all the room you will need w/a choice of 4 or 5 bedrooms, formal rooms w/fireplace, huge Kitchen open to Sunroom, spacious lower level living space w/ fireplace and full bath. This home has been loved by the family that built it and raised their kids in. Very well maintained and ready for your family to make new memories here!!
Last Agent to Sell the Property
Coldwell Banker Kinard Realty - Dalton License #119589 Listed on: 04/18/2020

Home Details
Home Type
- Single Family
Est. Annual Taxes
- $5,033
Year Built
- Built in 1970
Lot Details
- 0.57 Acre Lot
- Privacy Fence
- Level Lot
- Cleared Lot
Parking
- 2 Car Attached Garage
- Garage Door Opener
- Open Parking
Home Design
- Traditional Architecture
- Brick Exterior Construction
- Composition Roof
Interior Spaces
- 3,072 Sq Ft Home
- 2-Story Property
- Smooth Ceilings
- Ceiling Fan
- Blinds
- Drapes & Rods
- Living Room with Fireplace
- Formal Dining Room
- Recreation Room with Fireplace
- Screened Porch
- Finished Basement
Kitchen
- Double Oven
- Electric Oven or Range
- Dishwasher
- Kitchen Island
- Disposal
Flooring
- Carpet
- Ceramic Tile
Bedrooms and Bathrooms
- 5 Bedrooms
- Main Floor Bedroom
- Primary bedroom located on second floor
- 4 Bathrooms
- Dual Vanity Sinks in Primary Bathroom
- Bathtub with Shower
Pool
- Vinyl Pool
Schools
- City Park Elementary School
- Dalton Jr. High Middle School
- Dalton High School
Utilities
- Central Heating and Cooling System
- Multiple Water Heaters
- Cable TV Available
Community Details
- Judd Subdivision
Listing and Financial Details
- Assessor Parcel Number 1225902040
Ownership History
Purchase Details
Home Financials for this Owner
Home Financials are based on the most recent Mortgage that was taken out on this home.Purchase Details
Home Financials for this Owner
Home Financials are based on the most recent Mortgage that was taken out on this home.Purchase Details
Home Financials for this Owner
Home Financials are based on the most recent Mortgage that was taken out on this home.Similar Homes in Dalton, GA
Home Values in the Area
Average Home Value in this Area
Purchase History
| Date | Type | Sale Price | Title Company |
|---|---|---|---|
| Special Warranty Deed | $510,000 | None Listed On Document | |
| Special Warranty Deed | $510,000 | None Listed On Document | |
| Warranty Deed | $315,000 | -- | |
| Warranty Deed | $265,000 | -- |
Mortgage History
| Date | Status | Loan Amount | Loan Type |
|---|---|---|---|
| Open | $510,000 | New Conventional | |
| Closed | $510,000 | New Conventional | |
| Previous Owner | $190,000 | New Conventional |
Property History
| Date | Event | Price | Change | Sq Ft Price |
|---|---|---|---|---|
| 03/26/2025 03/26/25 | Sold | $510,000 | -1.9% | $126 / Sq Ft |
| 02/20/2025 02/20/25 | Pending | -- | -- | -- |
| 12/17/2024 12/17/24 | Price Changed | $520,000 | -1.0% | $129 / Sq Ft |
| 11/15/2024 11/15/24 | Price Changed | $525,000 | -6.3% | $130 / Sq Ft |
| 10/15/2024 10/15/24 | For Sale | $560,000 | +25354.5% | $139 / Sq Ft |
| 08/06/2020 08/06/20 | Sold | -- | -- | -- |
| 08/06/2020 08/06/20 | For Sale | $2,200 | -99.2% | $1 / Sq Ft |
| 05/19/2020 05/19/20 | Sold | $265,000 | -8.6% | $86 / Sq Ft |
| 04/30/2020 04/30/20 | Pending | -- | -- | -- |
| 04/21/2020 04/21/20 | For Sale | $289,900 | -- | $94 / Sq Ft |
Tax History Compared to Growth
Tax History
| Year | Tax Paid | Tax Assessment Tax Assessment Total Assessment is a certain percentage of the fair market value that is determined by local assessors to be the total taxable value of land and additions on the property. | Land | Improvement |
|---|---|---|---|---|
| 2024 | $5,033 | $157,193 | $21,080 | $136,113 |
| 2023 | $5,033 | $131,549 | $13,908 | $117,641 |
| 2022 | $4,085 | $97,754 | $11,400 | $86,354 |
| 2021 | $3,641 | $105,548 | $11,400 | $94,148 |
| 2020 | $1,578 | $94,755 | $11,400 | $83,355 |
| 2019 | $1,636 | $94,755 | $11,400 | $83,355 |
| 2018 | $1,151 | $80,750 | $11,400 | $69,350 |
| 2017 | $1,122 | $80,750 | $11,400 | $69,350 |
| 2016 | $952 | $75,675 | $12,600 | $63,075 |
| 2014 | $766 | $75,675 | $12,600 | $63,075 |
| 2013 | -- | $75,675 | $12,600 | $63,075 |
Agents Affiliated with this Home
-
T
Seller's Agent in 2025
Tammy Hughes
eXp Realty, LLC
-
A
Buyer's Agent in 2025
April Schneller
Coldwell Banker Kinard Realty - Dalton
-
D
Seller's Agent in 2020
DEBBIE DANIELS
Coldwell Banker Kinard Realty - Dalton
-
S
Seller's Agent in 2020
Susan Patterson
Coldwell Banker Kinard Realty - Dalton
Map
Source: Carpet Capital Association of REALTORS®
MLS Number: 116525
APN: 12-259-02-040
- 610 Audubon Way
- 701 Lenna Ln
- 604 Lenna Ln
- 1302 W Morton Dr
- 816 Dogwood Ln
- 1301 W Morton Dr
- 807 Judd Terrace
- 1007 W Walnut Ave Unit 121
- 902 W Walnut Ave
- 1122 Ridgeleigh Cir
- 522 Rainsong Rd
- 1123 Ridgeleigh Cir
- 705 Greenwood Dr
- 1117 Lakemont Dr
- 1104 W Crawford St
- 708 Miller St
- 942 Hardwick Cir
- 402 Fairview Dr
- 815 W Crawford St
