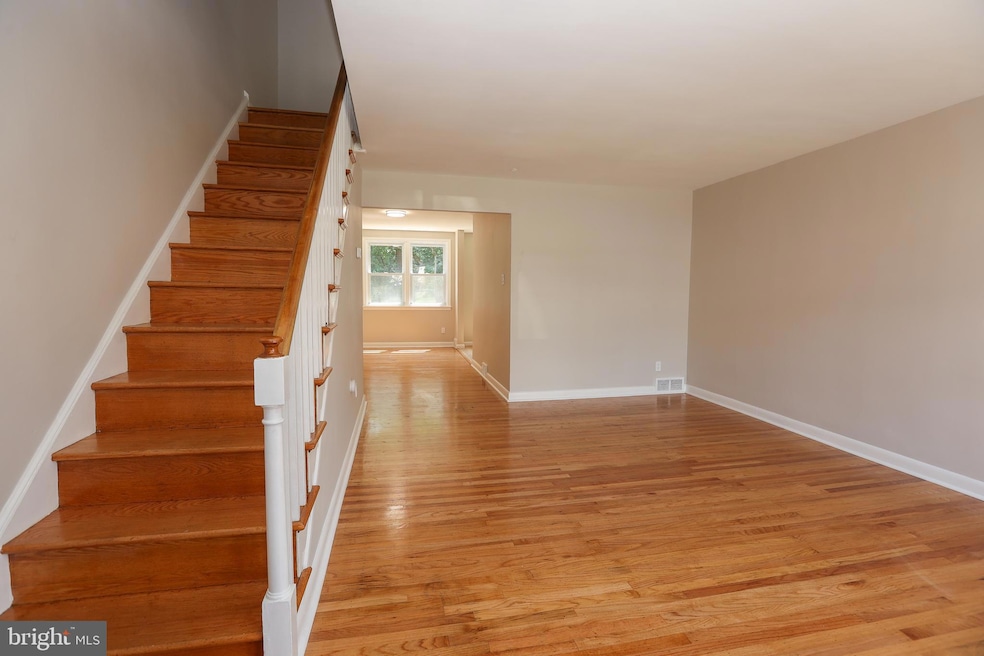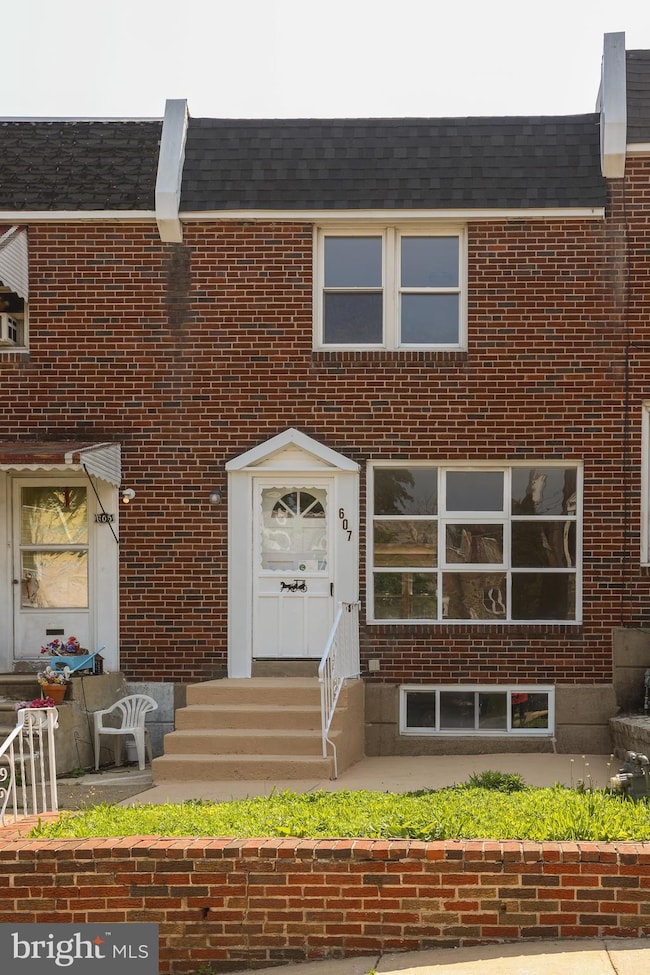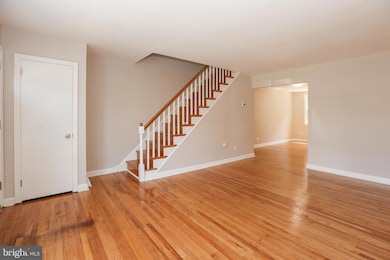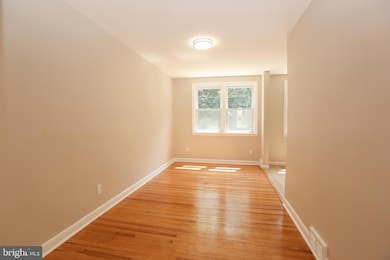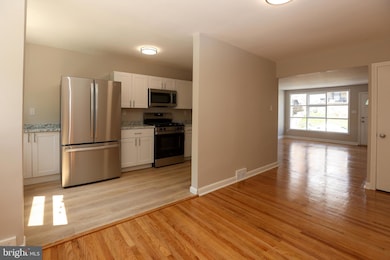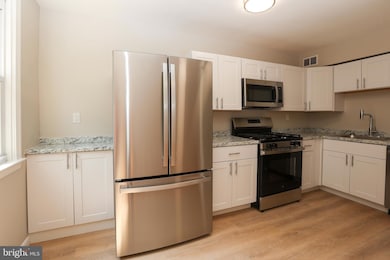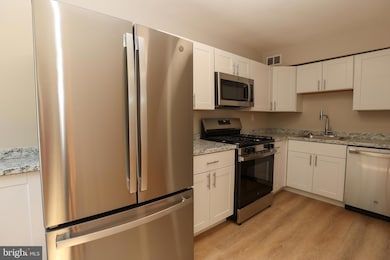607 Briarcliff Rd Upper Darby, PA 19082
Estimated payment $1,537/month
Highlights
- Traditional Architecture
- No HOA
- Hot Water Heating System
About This Home
Move-in ready!! Newly renovated!! Brand new kitchen with stainless steel appliances. Beautiful refinished hardwood floors throughout. Laundry hookups in basement. Garage with electronic opener. Driveway parking in the back. Fenced backyard. Schedule your showings! Agent has financial interest.
Listing Agent
(484) 380-5386 tomforstik@gmail.com Long & Foster Real Estate, Inc. Listed on: 06/13/2025

Townhouse Details
Home Type
- Townhome
Est. Annual Taxes
- $3,965
Year Built
- Built in 1942
Lot Details
- 1,742 Sq Ft Lot
- Lot Dimensions are 16.10 x 94.00
Parking
- Off-Street Parking
Home Design
- Traditional Architecture
- Brick Exterior Construction
- Brick Foundation
Interior Spaces
- 1,296 Sq Ft Home
- Property has 2 Levels
- Basement Fills Entire Space Under The House
Bedrooms and Bathrooms
- 3 Bedrooms
- 1 Full Bathroom
Utilities
- Hot Water Heating System
Community Details
- No Home Owners Association
- Walnut Hill Subdivision
Listing and Financial Details
- Tax Lot 942-000
- Assessor Parcel Number 16-01-00150-00
Map
Home Values in the Area
Average Home Value in this Area
Tax History
| Year | Tax Paid | Tax Assessment Tax Assessment Total Assessment is a certain percentage of the fair market value that is determined by local assessors to be the total taxable value of land and additions on the property. | Land | Improvement |
|---|---|---|---|---|
| 2025 | $3,832 | $90,600 | $14,810 | $75,790 |
| 2024 | $3,832 | $90,600 | $14,810 | $75,790 |
| 2023 | $3,795 | $90,600 | $14,810 | $75,790 |
| 2022 | $3,693 | $90,600 | $14,810 | $75,790 |
| 2021 | $4,980 | $90,600 | $14,810 | $75,790 |
| 2020 | $3,713 | $57,400 | $18,520 | $38,880 |
| 2019 | $3,648 | $57,400 | $18,520 | $38,880 |
| 2018 | $3,606 | $57,400 | $0 | $0 |
| 2017 | $3,512 | $57,400 | $0 | $0 |
| 2016 | $321 | $57,400 | $0 | $0 |
| 2015 | $321 | $57,400 | $0 | $0 |
| 2014 | $321 | $57,400 | $0 | $0 |
Property History
| Date | Event | Price | List to Sale | Price per Sq Ft |
|---|---|---|---|---|
| 09/25/2025 09/25/25 | Price Changed | $229,000 | -2.6% | $177 / Sq Ft |
| 08/16/2025 08/16/25 | Price Changed | $235,000 | -1.7% | $181 / Sq Ft |
| 08/03/2025 08/03/25 | Price Changed | $239,000 | -4.0% | $184 / Sq Ft |
| 06/13/2025 06/13/25 | For Sale | $249,000 | -- | $192 / Sq Ft |
Purchase History
| Date | Type | Sale Price | Title Company |
|---|---|---|---|
| Deed | $108,000 | Fortune Title | |
| Deed | $108,000 | Fortune Title |
Source: Bright MLS
MLS Number: PADE2092714
APN: 16-01-00150-00
- 703 Briarcliff Rd
- 6858 Clover Ln
- 6243 Carpenter St
- 719 Cobbs Creek Pkwy
- 6230 Carpenter St
- 7000 Greenwood Ave
- 558 Snowden Rd
- 540 Snowden Rd
- 6982 Clinton Rd
- 6667 Church Ln
- 6217 Cobbs Creek Pkwy
- 6212 Ellsworth St
- 6202 Ellsworth St
- 6643 Church Ln
- 513 Woodcliffe Rd
- 7155 Radbourne Rd
- 6142 Catharine St
- 6124 Washington Ave
- 7123 Seaford Rd
- 6617 Church Ln
- 385 Harrison Ave
- 6921 Clinton Rd
- 7101 Radbourne Rd
- 6724 Marshall Rd
- 6115 Carpenter St Unit A
- 7122 2ND FLOOR Clinton Rd
- 7124 Clinton Rd
- 209 N Wycombe Ave
- 6148 Larchwood Ave
- 426 Hampden Rd
- 6139 Larchwood Ave
- 7250 Radbourne Rd
- 238 Penn Blvd Unit 2 - 2ND FLOOR
- 7253 Clinton Rd
- 7246 Lamport Rd
- 622 S 60th St
- 6035 Hazel Ave Unit 1
- 313 Hampden Rd Unit B--2ND FLOOR
- 7284 Radbourne Rd
- 6024-28 Larchwood Ave
