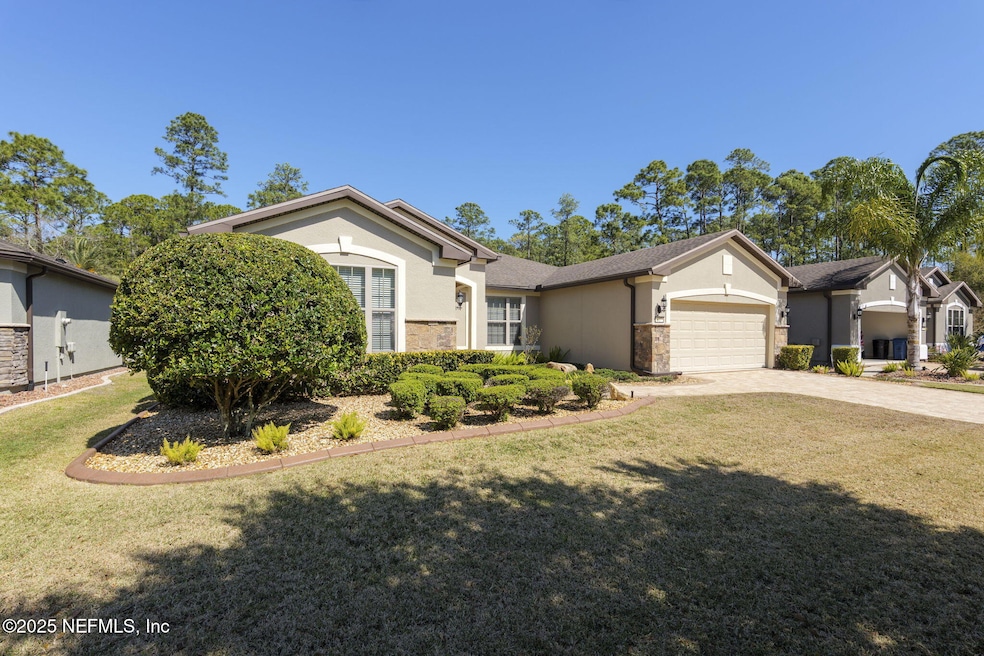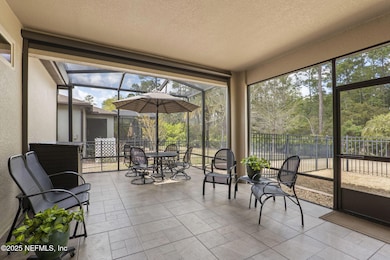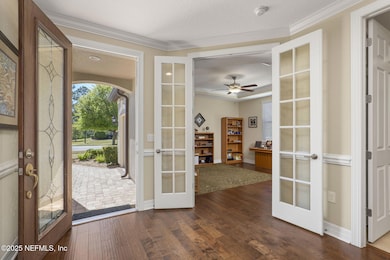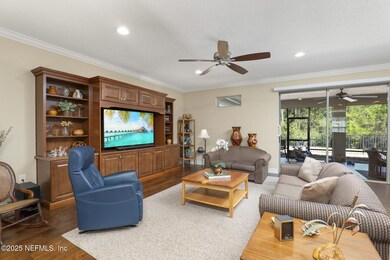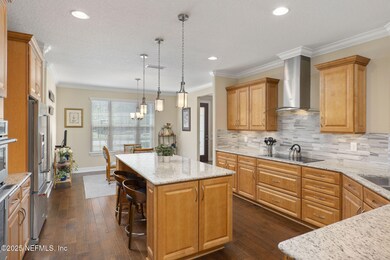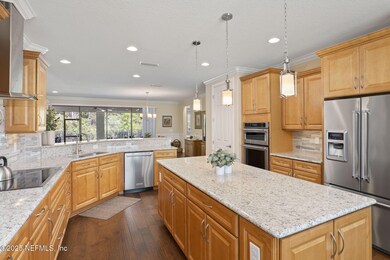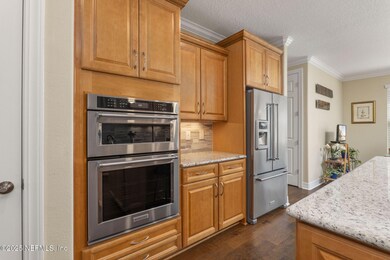
607 Caspia Ln Ponte Vedra, FL 32081
Highlights
- Fitness Center
- Senior Community
- Open Floorplan
- Gated with Attendant
- Views of Preserve
- Clubhouse
About This Home
As of June 2025Indulge in the ultimate luxury lifestyle at Del Webb Ponte Vedra, a prestigious 55+ community featuring resort-style amenities and a prime location just minutes from the beach, shopping, and fine dining, including the acclaimed New Chophouse restaurant.
Nestled in a peaceful cul-de-sac with only 12 homes, this stunning residence offers 3 bedrooms, 2 additional guest suites, an office/den, and 3 full bathrooms. The open-concept layout is beautifully enhanced by wood floors throughout the main areas, tile in the wet zones, and no carpet. A dedicated 3-car garage, with one bay specially designed for a golf cart or extra storage, adds to the home's exceptional appeal. The chef-inspired kitchen is a true highlight, featuring a large island, 42'' maple cabinets, upgraded stainless steel appliances, granite countertops, and a spacious walk-in pantry. The bright and inviting breakfast nook, surrounded by large windows, is the perfect place to start your day. Entertain or unwind in the expansive 37' x 14'7" fully screened lanai, accessed via triple nesting slider doors that seamlessly connect the indoor and outdoor living spaces. Enjoy serene preserve views in your fully fenced backyard, offering maximum privacy and peace. The luxurious primary suite features custom closet built-ins, a curbless glass walk-in shower with grab bars, a double vanity, and a convenient laundry shoot directly from the closet. The two guest suites are equally impressiveone boasts a private ensuite bathroom and a walk-in closet, offering guests a personal retreat. Recent updates include a new HVAC system (2022), a new hot water heater with an instant hot water system (2023), and exterior painting in 2019. This meticulously maintained home is designed for comfort, style, and functionality, offering a rare opportunity to own a piece of paradise in one of the area's most desirable communities. Don't miss outschedule your tour today!
Last Agent to Sell the Property
RE/MAX UNLIMITED License #0637415 Listed on: 03/27/2025

Home Details
Home Type
- Single Family
Est. Annual Taxes
- $8,213
Year Built
- Built in 2016
Lot Details
- 0.28 Acre Lot
- Property fronts a private road
- Cul-De-Sac
- Back Yard Fenced
- Front and Back Yard Sprinklers
- Wooded Lot
- Many Trees
HOA Fees
- $235 Monthly HOA Fees
Parking
- 3 Car Attached Garage
Property Views
- Views of Preserve
- Views of Trees
Home Design
- Traditional Architecture
- Brick or Stone Veneer
- Wood Frame Construction
- Shingle Roof
- Stucco
Interior Spaces
- 2,715 Sq Ft Home
- 1-Story Property
- Open Floorplan
- Built-In Features
- Ceiling Fan
- Entrance Foyer
- Screened Porch
Kitchen
- Breakfast Area or Nook
- Eat-In Kitchen
- Breakfast Bar
- Electric Oven
- Electric Cooktop
- Microwave
- Ice Maker
- Dishwasher
- Kitchen Island
- Disposal
Flooring
- Wood
- Tile
Bedrooms and Bathrooms
- 3 Bedrooms
- Split Bedroom Floorplan
- Walk-In Closet
- In-Law or Guest Suite
- 3 Full Bathrooms
- Shower Only
Laundry
- Dryer
- Washer
- Sink Near Laundry
Home Security
- Security Gate
- Fire and Smoke Detector
Outdoor Features
- Patio
Utilities
- Central Heating and Cooling System
- Electric Water Heater
Listing and Financial Details
- Assessor Parcel Number 0722481060
Community Details
Overview
- Senior Community
- Riverwood By Del Webb Association
- Del Webb Ponte Vedra Subdivision
Amenities
- Sauna
- Clubhouse
Recreation
- Tennis Courts
- Pickleball Courts
- Fitness Center
- Community Spa
Security
- Gated with Attendant
Ownership History
Purchase Details
Home Financials for this Owner
Home Financials are based on the most recent Mortgage that was taken out on this home.Purchase Details
Home Financials for this Owner
Home Financials are based on the most recent Mortgage that was taken out on this home.Similar Homes in the area
Home Values in the Area
Average Home Value in this Area
Purchase History
| Date | Type | Sale Price | Title Company |
|---|---|---|---|
| Deed | $755,000 | Landmark Title | |
| Deed | $755,000 | Landmark Title | |
| Special Warranty Deed | $556,500 | Pgp Title Of Florida Inc |
Property History
| Date | Event | Price | Change | Sq Ft Price |
|---|---|---|---|---|
| 06/27/2025 06/27/25 | Sold | $755,000 | -1.9% | $278 / Sq Ft |
| 05/08/2025 05/08/25 | Price Changed | $769,900 | -3.8% | $284 / Sq Ft |
| 04/15/2025 04/15/25 | Price Changed | $799,900 | -5.9% | $295 / Sq Ft |
| 03/27/2025 03/27/25 | For Sale | $849,900 | +52.9% | $313 / Sq Ft |
| 12/17/2023 12/17/23 | Off Market | $555,713 | -- | -- |
| 09/23/2016 09/23/16 | Sold | $555,713 | +1.5% | $215 / Sq Ft |
| 03/31/2016 03/31/16 | Pending | -- | -- | -- |
| 03/31/2016 03/31/16 | For Sale | $547,555 | -- | $211 / Sq Ft |
Tax History Compared to Growth
Tax History
| Year | Tax Paid | Tax Assessment Tax Assessment Total Assessment is a certain percentage of the fair market value that is determined by local assessors to be the total taxable value of land and additions on the property. | Land | Improvement |
|---|---|---|---|---|
| 2025 | $8,213 | $501,400 | -- | -- |
| 2024 | $8,213 | $487,269 | -- | -- |
| 2023 | $8,213 | $473,077 | $0 | $0 |
| 2022 | $8,065 | $459,298 | $0 | $0 |
| 2021 | $8,038 | $445,920 | $0 | $0 |
| 2020 | $8,022 | $439,763 | $0 | $0 |
| 2019 | $8,139 | $429,876 | $0 | $0 |
| 2018 | $8,383 | $442,365 | $0 | $0 |
| 2017 | $8,537 | $445,035 | $84,000 | $361,035 |
| 2016 | $3,494 | $70,000 | $0 | $0 |
Agents Affiliated with this Home
-
M
Seller's Agent in 2025
MICHAEL PAULL
RE/MAX
-
R
Buyer's Agent in 2025
Robert Rose
WATSON REALTY CORP
-
N
Seller's Agent in 2016
NON MLS
NON MLS (realMLS)
-
C
Seller Co-Listing Agent in 2016
CHERYA CAVANAUGH
RE/MAX
Map
Source: realMLS (Northeast Florida Multiple Listing Service)
MLS Number: 2077964
APN: 072248-1060
- 447 Orchard Pass Ave
- 189 Cypress Bay Dr
- 443 Orchard Pass Ave
- 152 Goldenrod Park Rd
- 444 Orchard Pass Ave
- 321 Caspia Ln
- 404 Orchard Pass Ave
- 151 Cypress Bay Dr
- 602 Orchard Pass Ave
- 394 Orchard Pass Ave
- 125 Cypress Bay Dr
- 377 Orchard Pass Ave
- 39 Cypress Bay Dr
- 60 Windy Whisper Dr
- 24 Fawn Gully Ln Unit E
- 28 Windy Whisper Dr
- 192 Orchard Pass Ave Unit 547
- 192 Orchard Pass Ave Unit 522
- 192 Orchard Pass Ave Unit 536
- 192 Orchard Pass Ave Unit 524
