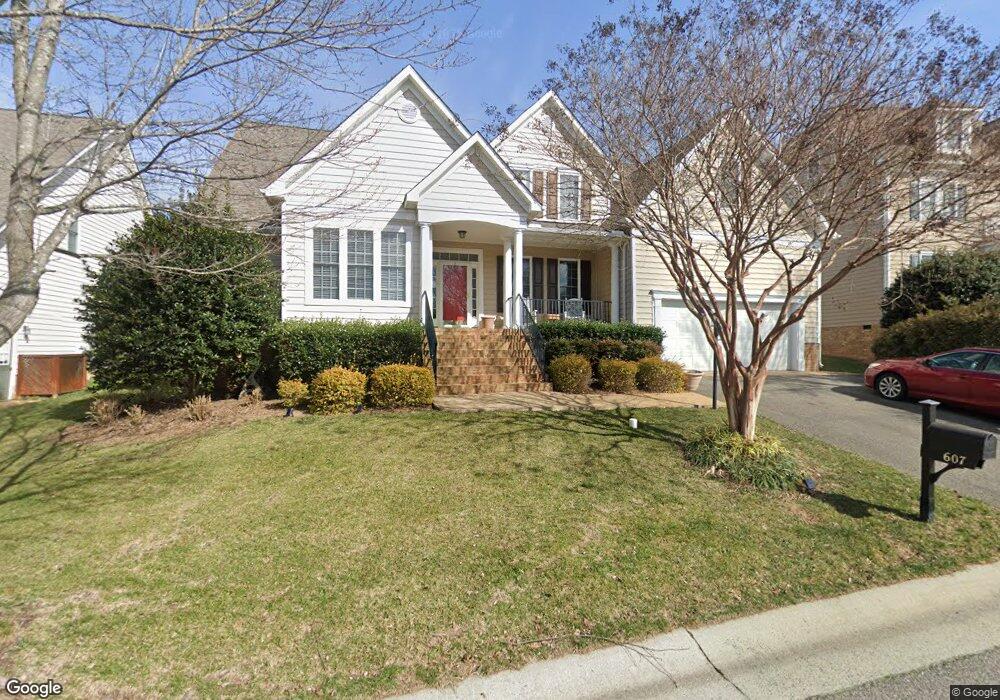607 Colony Forest Dr Midlothian, VA 23114
Estimated Value: $648,997 - $708,000
4
Beds
4
Baths
3,324
Sq Ft
$204/Sq Ft
Est. Value
About This Home
This home is located at 607 Colony Forest Dr, Midlothian, VA 23114 and is currently estimated at $678,499, approximately $204 per square foot. 607 Colony Forest Dr is a home located in Chesterfield County with nearby schools including J B Watkins Elementary School, Midlothian Middle School, and Midlothian High School.
Ownership History
Date
Name
Owned For
Owner Type
Purchase Details
Closed on
Mar 29, 2016
Sold by
Coleman Vicki D
Bought by
Pagel Michael Warren and Pagel Linda Elizabeth
Current Estimated Value
Purchase Details
Closed on
Dec 11, 2006
Sold by
B B Hunt Inc
Bought by
Coleman George
Home Financials for this Owner
Home Financials are based on the most recent Mortgage that was taken out on this home.
Original Mortgage
$374,450
Interest Rate
6.29%
Mortgage Type
New Conventional
Create a Home Valuation Report for This Property
The Home Valuation Report is an in-depth analysis detailing your home's value as well as a comparison with similar homes in the area
Home Values in the Area
Average Home Value in this Area
Purchase History
| Date | Buyer | Sale Price | Title Company |
|---|---|---|---|
| Pagel Michael Warren | $418,000 | Attorney | |
| Coleman George | $468,070 | -- |
Source: Public Records
Mortgage History
| Date | Status | Borrower | Loan Amount |
|---|---|---|---|
| Previous Owner | Coleman George | $374,450 |
Source: Public Records
Tax History Compared to Growth
Tax History
| Year | Tax Paid | Tax Assessment Tax Assessment Total Assessment is a certain percentage of the fair market value that is determined by local assessors to be the total taxable value of land and additions on the property. | Land | Improvement |
|---|---|---|---|---|
| 2025 | $5,547 | $620,400 | $96,000 | $524,400 |
| 2024 | $5,547 | $578,700 | $96,000 | $482,700 |
| 2023 | $4,904 | $538,900 | $96,000 | $442,900 |
| 2022 | $4,340 | $471,700 | $92,000 | $379,700 |
| 2021 | $3,956 | $413,800 | $90,000 | $323,800 |
| 2020 | $3,931 | $413,800 | $90,000 | $323,800 |
| 2019 | $3,753 | $395,100 | $90,000 | $305,100 |
| 2018 | $3,869 | $407,300 | $90,000 | $317,300 |
| 2017 | $3,768 | $392,500 | $90,000 | $302,500 |
| 2016 | $3,877 | $403,900 | $90,000 | $313,900 |
| 2015 | $3,725 | $388,000 | $90,000 | $298,000 |
| 2014 | $3,533 | $366,700 | $80,000 | $286,700 |
Source: Public Records
Map
Nearby Homes
- 14316 Garnett Ln
- 1003 Westwood Village Ln Unit 303
- 14424 Aldengate Rd
- 1111 Briars Ct Unit 303
- Oasis Plan at Landon Village - Clarity Collection
- Haven Plan at Landon Village - Clarity Collection
- Refuge Plan at Landon Village - Clarity Collection
- Retreat Plan at Landon Village - Clarity Collection
- Element Plan at Landon Village - Clarity Collection
- Preserve Plan at Landon Village - Clarity Collection
- 423 Dunlin Ct
- 14010 Briars Cir Unit 204
- 1040 Westwood Village Way Unit 302
- 14011 Briars Cir Unit 104
- 14000 Briars Cir Unit 304
- 1201 Westwood Village Ln Unit 402
- 937 Landon Laurel Ln
- 1119 Ashton Village Ln
- 943 Landon Laurel Ln
- 949 Landon Laurel Ln
- 607 Colony Forest Dr
- Lot 20 - 607 Colony Forest
- 613 Colony Forest Dr
- 601 Colony Forest Dr
- 609 Colony Forest Dr
- 14385 Charter Landing Dr
- 14379 Charter Landing Dr
- 701 Colony Oak Ln
- Lot 12 - 7 Colony Oak Ln
- 601 Colony Oak Ln
- 619 Colony Forest Dr
- 14373 Charter Landing Dr
- 618 Colony Forest Dr
- 14391 Charter Landing Dr
- 707 Colony Oak Ln
- 612 Colony Oak Ln
- 606 Colony Oak Ln
- 14806 Colony Forest Place
- 700 Colony Oak Ln
- Lot 23 - 14806 Colony Forest
