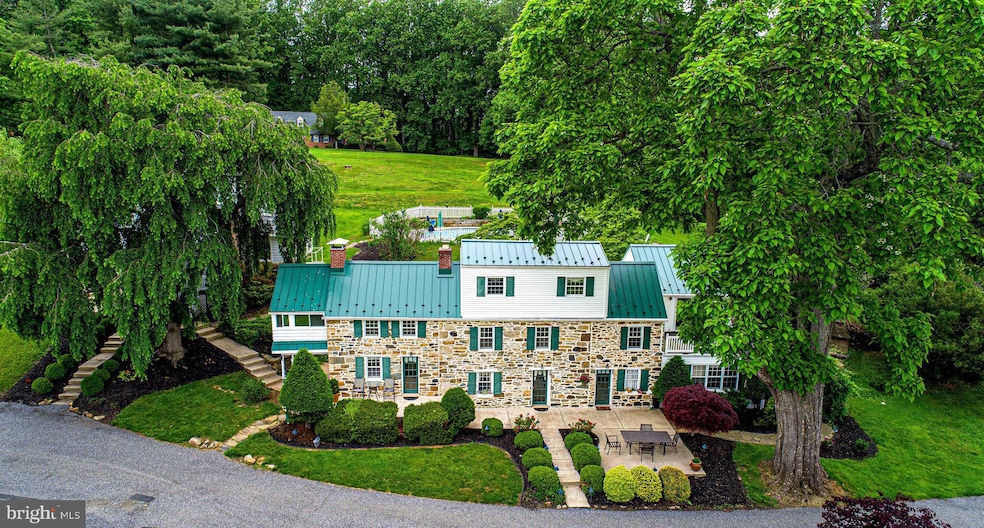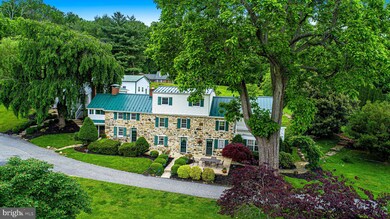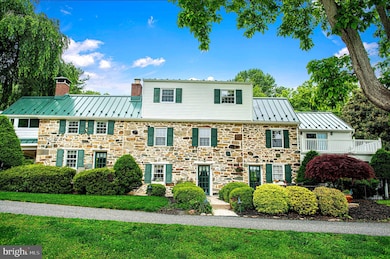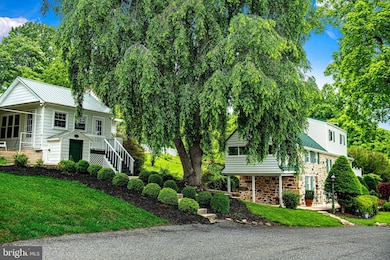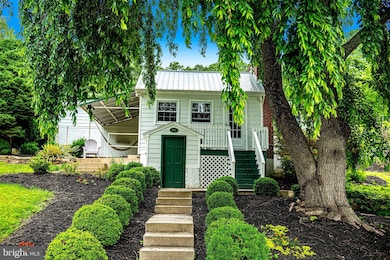607 E Wheel Rd Bel Air, MD 21015
Estimated payment $12,418/month
Highlights
- Guest House
- Barn or Farm Building
- Panoramic View
- Homestead-Wakefield Elementary School Rated A-
- Private Pool
- 18.62 Acre Lot
About This Home
Charming Stone Farmhouse on 18.62 Acres with Horse Barn and Fenced Pastures
Step into history with this charming stone farmhouse, affectionately known for its distinctive three front doors. Boasting four spacious bedrooms, three full bathrooms, and one half bath, this home offers both character and modern amenities. Recently painted throughout, the home features a beautiful spiral staircase, a balcony off the main bedroom, and a solarium that fills the space with natural light. You’ll appreciate the refinished hardwood floors, crown molding, and ample closet space that give the home a refined yet welcoming feel.
Nestled on 18.62 picturesque acres, this property is a true gem for horse lovers. The equestrian setup includes a well-appointed horse barn with six stalls, a tack room with hot and cold water, and an electric storage area for all your gear. The fully fenced pastures provide plenty of space for horses to roam, and there’s a stream running through the property to complete the serene setting.
Additionally, a tenant house with two bedrooms and one bathroom offers both privacy and potential for extra income or guests. Whether used for rental income or as a guest retreat, the tenant house provides ample storage space and a cozy living environment.
The property also includes a 1500 square-foot insulated metal pole building, perfect for storage or additional workspace, as well as an inground saltwater pool for relaxation. For those who enjoy outdoor activities, there are walking trails through the woods, allowing you to enjoy the natural beauty of the land.
With its rare combination of historic charm, equestrian facilities, and income potential, this property offers endless possibilities.
Please note: Showings are by appointment only; please do not drive up the driveway without one. Thank you!
Listing Agent
Monument Sotheby's International Realty License #004554 Listed on: 06/18/2025
Home Details
Home Type
- Single Family
Est. Annual Taxes
- $6,291
Year Built
- Built in 1812
Lot Details
- 18.62 Acre Lot
- Wood Fence
- Private Lot
- Partially Wooded Lot
- Property is zoned R1
Property Views
- Panoramic
- Woods
- Pasture
Home Design
- Colonial Architecture
- Farmhouse Style Home
- Block Foundation
- Stone Foundation
- Plaster Walls
- Metal Roof
- Stone Siding
Interior Spaces
- Property has 3 Levels
- Crown Molding
- 2 Fireplaces
- Wood Burning Fireplace
- Double Pane Windows
Kitchen
- Microwave
- Dishwasher
Flooring
- Wood
- Tile or Brick
Bedrooms and Bathrooms
- 4 Bedrooms
Laundry
- Laundry in unit
- Dryer
- Washer
Basement
- Heated Basement
- Basement Fills Entire Space Under The House
- Interior and Exterior Basement Entry
Parking
- Private Parking
- Driveway
Outdoor Features
- Private Pool
- Stream or River on Lot
- Exterior Lighting
- Outbuilding
- Rain Gutters
Schools
- Patterson Mill High School
Utilities
- Central Air
- Radiator
- Heating System Uses Oil
- Well
- Oil Water Heater
- Private Sewer
Additional Features
- Guest House
- Barn or Farm Building
Community Details
- No Home Owners Association
Listing and Financial Details
- Assessor Parcel Number 1301095749
Map
Home Values in the Area
Average Home Value in this Area
Tax History
| Year | Tax Paid | Tax Assessment Tax Assessment Total Assessment is a certain percentage of the fair market value that is determined by local assessors to be the total taxable value of land and additions on the property. | Land | Improvement |
|---|---|---|---|---|
| 2025 | $6,351 | $612,800 | $0 | $0 |
| 2024 | $6,351 | $577,200 | $0 | $0 |
| 2023 | $5,963 | $541,600 | $267,100 | $274,500 |
| 2022 | $5,905 | $536,267 | $0 | $0 |
| 2021 | $5,161 | $530,933 | $0 | $0 |
| 2020 | $5,161 | $442,000 | $183,500 | $258,500 |
| 2019 | $5,075 | $434,533 | $0 | $0 |
| 2018 | $4,944 | $427,067 | $0 | $0 |
| 2017 | $4,858 | $419,600 | $0 | $0 |
| 2016 | -- | $410,267 | $0 | $0 |
| 2015 | $5,099 | $400,967 | $0 | $0 |
| 2014 | $5,099 | $391,600 | $0 | $0 |
Property History
| Date | Event | Price | Change | Sq Ft Price |
|---|---|---|---|---|
| 06/18/2025 06/18/25 | For Sale | $2,200,000 | 0.0% | $527 / Sq Ft |
| 02/24/2023 02/24/23 | Rented | $2,000 | -33.3% | -- |
| 11/30/2022 11/30/22 | For Rent | $3,000 | -- | -- |
Mortgage History
| Date | Status | Loan Amount | Loan Type |
|---|---|---|---|
| Closed | $200,420 | Credit Line Revolving | |
| Closed | $399,580 | Credit Line Revolving |
Source: Bright MLS
MLS Number: MDHR2043608
APN: 01-095749
- 603 E Wheel Rd Unit (11.65 ACRES)
- 603 E Wheel Rd
- 511 Cedar Hill Ct
- 2406 Monarch Way
- 2412 Monarch Way
- 2111 Northridge Dr
- 2436 Monarch Way
- 431 Fox Catcher Rd
- 351 Point to Point Rd
- 2537 Monarch Way
- 900 E Wheel Rd
- 2122 Overlook Ct
- 2604 Smallwood Dr
- 333 Sullivan Dr
- 916 Sidehill Dr
- 2505 Kenna Ct Unit 3
- 517 Inglewood Rd
- 2414 Laurel Bush Rd
- 120 Bright Oaks Dr
- 258 Temple Dr
- 2022 Mckinley Ct
- 140 Royal Oak Dr Unit H
- 116 Laurel Valley Ct
- 200 Foxhall Dr
- 321 Russo Way
- 2921 Ruskin Ct
- 2114 Deadora Rd
- 3038 Benefit Ct
- 410 Plumtree Rd
- 503 Plumtree Rd
- 3101 White Oak Dr
- 3105 Cardinal Way Unit H
- 3038 Tipton Way
- 443 Deer Hill Cir
- 493 Ashton Ln
- 3365 Cheverly Ct
- 338 Overlea Place
- 3107 Ashton Ct
- 1510 Murray Place
- 3402 Tulleys Pointe Ct Unit 1A
