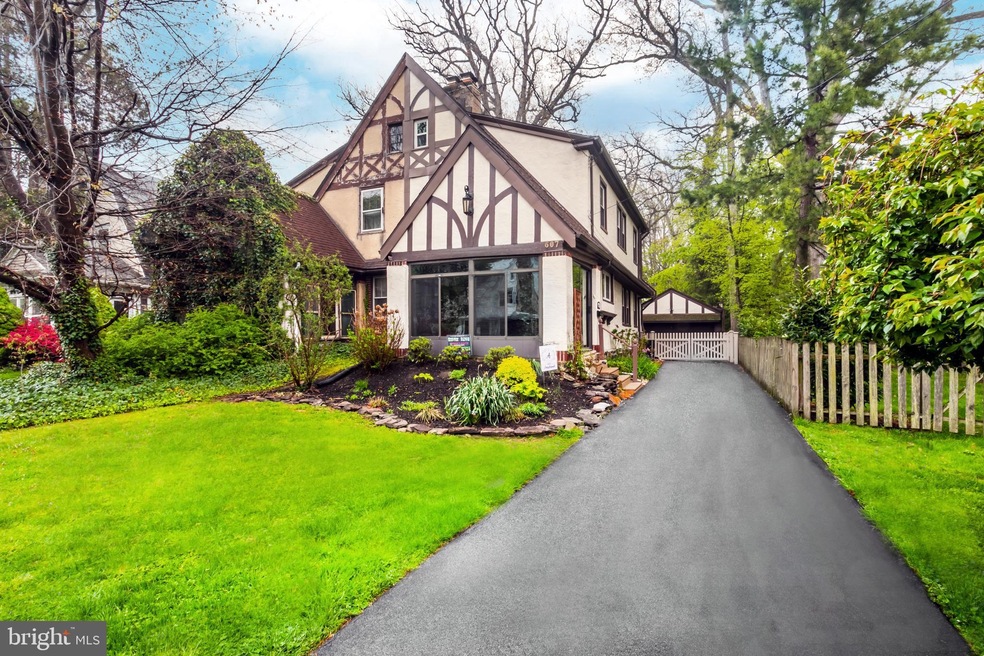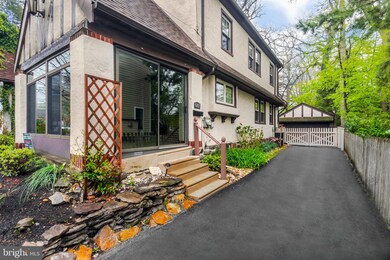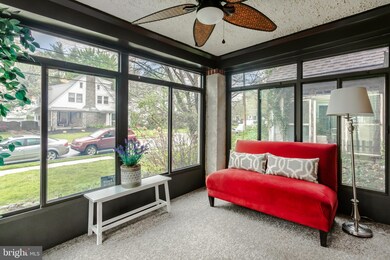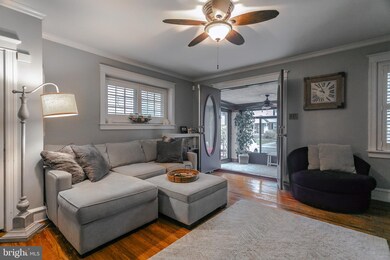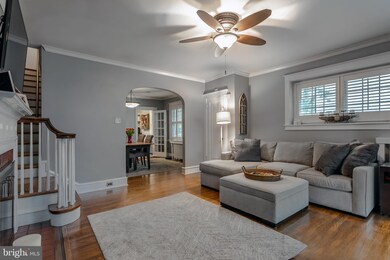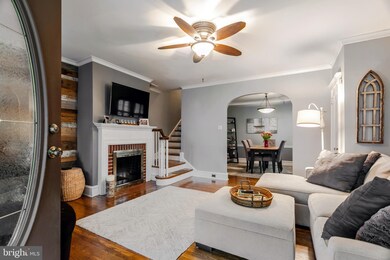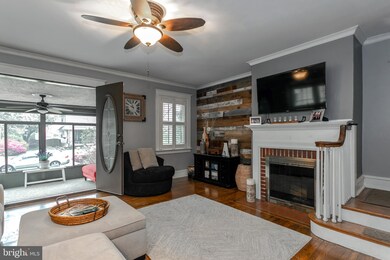
607 Hazelwood Rd Ardmore, PA 19003
Highlights
- Deck
- Tudor Architecture
- 2 Car Detached Garage
- Chestnutwold Elementary School Rated A
- No HOA
- Central Air
About This Home
As of June 2022Everything you need is wrapped up in this gorgeous Ardmore Park home. Location, both indoor and outdoor space, a private drive, 2 car detached garage, charm and a beautiful neighborhood. This perfectly situated home offers walkability to all things Ardmore to include Suburban Square, parks, schools, shops, dining, public transportation and walking trails at Haverford College. Easy access to all major highways, local universities, Philadelphia, West Chester and everything on the Main Line. Pull into the private drive and head on in. The front sunroom is a great bonus space to relax, greet guests or a play space. The living room is beautifully done and has a palette wall feature, beautiful fireplace, crown molding, coat closet and the turned staircase. The living room has a large arched opening to the dining room. Both rooms have the original oak hardwoods in gorgeous condition. The well designed kitchen has tons of cabinet space, gas cooking, tiled flooring and backsplash and has access to the back mudroom entry and newer powder room! Access the back deck, backyard and driveway/garage from the back door for convenience. The 2nd floor has 3 bedrooms to include a primary with a custom closet with sliding barn doors. Each bedroom has oak hardwood floors and ceiling fans. The hall bath is nicely tiled and nice in size. The walk up attic offers potential for more finished space if desired. For now, it’s an incredible storage room. The unfinished basement also adds plenty of storage space and room for laundry. The backyard gives you ample space for play, gardening and relaxing. The deck was newly built and perfect for 3 seasons. This home has been loved, updated and is completely move-in ready. If you’re looking for a truly centralized location in Ardmore, this is it.
Last Agent to Sell the Property
Keller Williams Main Line License #RS311481 Listed on: 05/05/2022

Townhouse Details
Home Type
- Townhome
Est. Annual Taxes
- $5,758
Year Built
- Built in 1936
Lot Details
- 3,049 Sq Ft Lot
- Lot Dimensions are 30.00 x 115.00
- Property is Fully Fenced
- Back Yard
Parking
- 2 Car Detached Garage
- Rear-Facing Garage
- Driveway
Home Design
- Semi-Detached or Twin Home
- Tudor Architecture
- Stone Foundation
- Stucco
Interior Spaces
- 1,592 Sq Ft Home
- Property has 2.5 Levels
- Wood Burning Fireplace
- Unfinished Basement
- Basement Fills Entire Space Under The House
Kitchen
- Gas Oven or Range
- Built-In Microwave
- Dishwasher
Bedrooms and Bathrooms
- 3 Bedrooms
Outdoor Features
- Deck
- Playground
Utilities
- Central Air
- Heating System Uses Oil
- Hot Water Heating System
- Natural Gas Water Heater
Community Details
- No Home Owners Association
- Ardmore Park Subdivision
Listing and Financial Details
- Tax Lot 191-000
- Assessor Parcel Number 22-06-01126-00
Ownership History
Purchase Details
Home Financials for this Owner
Home Financials are based on the most recent Mortgage that was taken out on this home.Purchase Details
Home Financials for this Owner
Home Financials are based on the most recent Mortgage that was taken out on this home.Purchase Details
Home Financials for this Owner
Home Financials are based on the most recent Mortgage that was taken out on this home.Purchase Details
Home Financials for this Owner
Home Financials are based on the most recent Mortgage that was taken out on this home.Similar Homes in the area
Home Values in the Area
Average Home Value in this Area
Purchase History
| Date | Type | Sale Price | Title Company |
|---|---|---|---|
| Deed | $488,000 | World Wide Land Transfer | |
| Deed | $282,000 | Attorney | |
| Deed | $273,150 | Stewart Title Guaranty Co | |
| Deed | $225,000 | -- |
Mortgage History
| Date | Status | Loan Amount | Loan Type |
|---|---|---|---|
| Previous Owner | $427,500 | New Conventional | |
| Previous Owner | $253,800 | New Conventional | |
| Previous Owner | $227,000 | New Conventional | |
| Previous Owner | $233,150 | New Conventional | |
| Previous Owner | $211,500 | Fannie Mae Freddie Mac | |
| Previous Owner | $168,750 | Fannie Mae Freddie Mac |
Property History
| Date | Event | Price | Change | Sq Ft Price |
|---|---|---|---|---|
| 06/09/2022 06/09/22 | Sold | $488,000 | +14.8% | $307 / Sq Ft |
| 05/06/2022 05/06/22 | Pending | -- | -- | -- |
| 05/05/2022 05/05/22 | For Sale | $425,000 | +50.7% | $267 / Sq Ft |
| 06/17/2015 06/17/15 | Sold | $282,000 | -1.1% | $177 / Sq Ft |
| 05/03/2015 05/03/15 | Pending | -- | -- | -- |
| 02/02/2015 02/02/15 | For Sale | $285,000 | -- | $179 / Sq Ft |
Tax History Compared to Growth
Tax History
| Year | Tax Paid | Tax Assessment Tax Assessment Total Assessment is a certain percentage of the fair market value that is determined by local assessors to be the total taxable value of land and additions on the property. | Land | Improvement |
|---|---|---|---|---|
| 2025 | $6,069 | $236,020 | $93,920 | $142,100 |
| 2024 | $6,069 | $236,020 | $93,920 | $142,100 |
| 2023 | $5,896 | $236,020 | $93,920 | $142,100 |
| 2022 | $5,758 | $236,020 | $93,920 | $142,100 |
| 2021 | $9,381 | $236,020 | $93,920 | $142,100 |
| 2020 | $5,645 | $121,450 | $47,560 | $73,890 |
| 2019 | $5,541 | $121,450 | $47,560 | $73,890 |
| 2018 | $5,446 | $121,450 | $0 | $0 |
| 2017 | $5,330 | $121,450 | $0 | $0 |
| 2016 | $667 | $121,450 | $0 | $0 |
| 2015 | $667 | $121,450 | $0 | $0 |
| 2014 | $680 | $121,450 | $0 | $0 |
Agents Affiliated with this Home
-
Erica Deuschle

Seller's Agent in 2022
Erica Deuschle
Keller Williams Main Line
(610) 608-2570
90 in this area
1,437 Total Sales
-
Michelle Goldberg

Buyer's Agent in 2022
Michelle Goldberg
Keller Williams Main Line
(610) 246-0806
5 in this area
50 Total Sales
-
Brian Stetler

Seller's Agent in 2015
Brian Stetler
BHHS Fox & Roach
(610) 996-1907
3 in this area
401 Total Sales
Map
Source: Bright MLS
MLS Number: PADE2024808
APN: 22-06-01126-00
- 673 Ardmore Ave
- 700 Ardmore Ave Unit 126
- 700 Ardmore Ave Unit 608
- 700 Ardmore Ave Unit 625
- 700 Ardmore Ave Unit 122
- 2921 Berkley Rd
- 2814 Saint Marys Rd
- 323 Hathaway Ln
- 771 Clifford Ave
- 317 Cherry Ln
- 2703 Saint Marys Rd
- 2531 Belmont Ave
- 763 Humphreys Rd
- 2418 Rosewood Ln
- 2407 Merwood Ln
- 116 & 118 W Spring Ave
- 421 E Eagle Rd
- 86 Greenfield Ave
- 124 Arnold Rd
- 139 Walnut Ave
