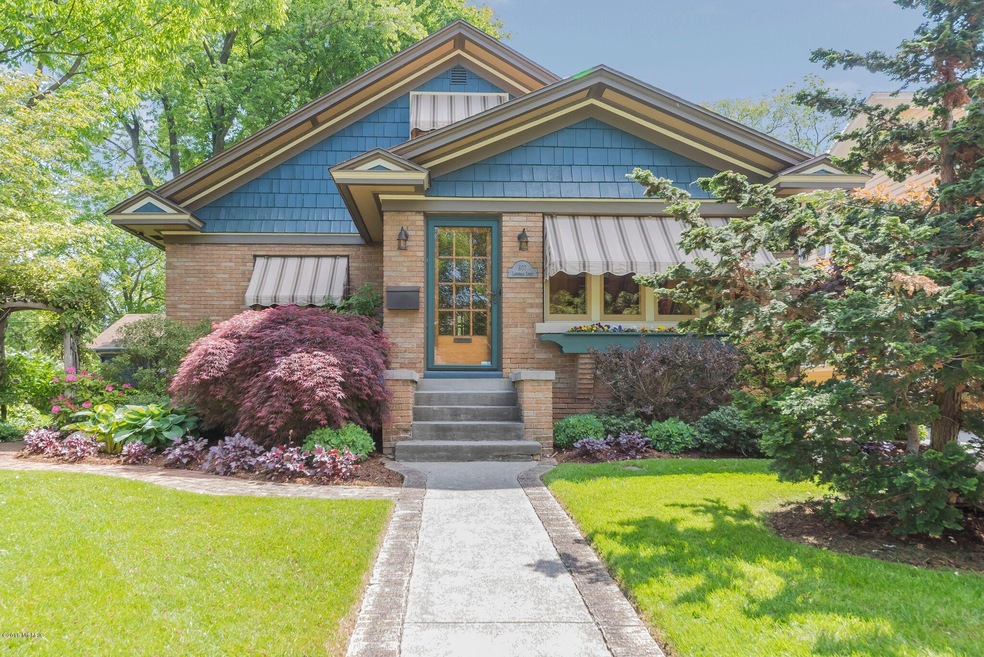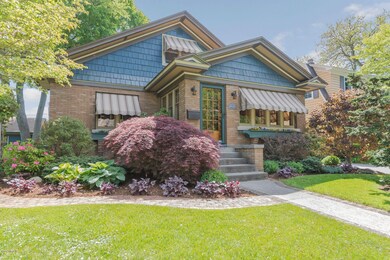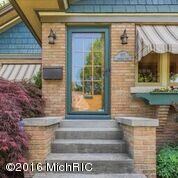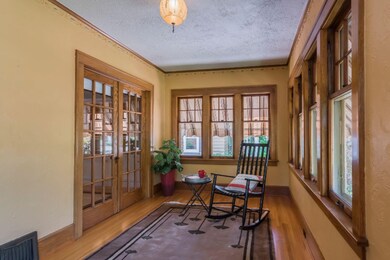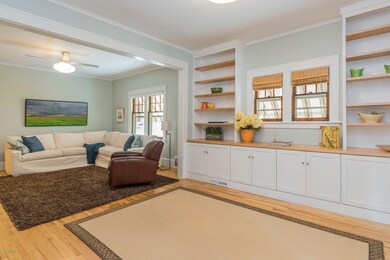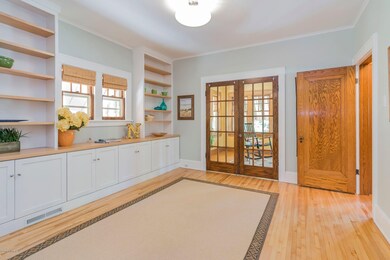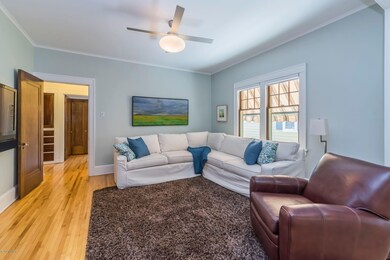
607 Lawndale Ct Holland, MI 49423
Maplewood NeighborhoodHighlights
- Deck
- Wood Flooring
- Mud Room
- Recreation Room
- Corner Lot: Yes
- Fenced Yard
About This Home
As of January 2025Absolutely stunning 1928 Arts & Crafts Bungalow! 2800+ sq ft, 3-4 bedrooms, 3 full baths, and specifically updated to maintain the Arts & Crafts spirit. Basically untouched, the front porch, w/ 15 panel doors, welcomes friends & family. Hardwoods grace the main floor and you'll love the renovated kitchen w/ authentic tile backsplash, custom cabinetry, granite counters, wine cooler and stainless appliances. Main full bath w/ original tile floor & tub, bead board & subway tile. Large family room w/ built-ins. 4 season room w/ heated floor & decorative tile fireplace. Upper master BR w/ walk-in closet and amazing bath. 22x22 Carriage House (studio/workshop) built '08. Newer furnace, AC, water & sewer lines, nostalgic awnings, built-ins, award-winning garden, brick patio. Don't wait!
Last Agent to Sell the Property
Keller Williams Lakeshore License #6501307826 Listed on: 05/26/2016

Home Details
Home Type
- Single Family
Est. Annual Taxes
- $4,253
Year Built
- Built in 1929
Lot Details
- 0.3 Acre Lot
- Lot Dimensions are 106x121x106x122
- Fenced Yard
- Decorative Fence
- Shrub
- Corner Lot: Yes
- Sprinkler System
- Garden
Parking
- 4 Car Detached Garage
- Garage Door Opener
Home Design
- Bungalow
- Brick Exterior Construction
- Composition Roof
- Wood Siding
Interior Spaces
- 2,933 Sq Ft Home
- 2-Story Property
- Ceiling Fan
- Gas Log Fireplace
- Window Treatments
- Window Screens
- Mud Room
- Living Room
- Recreation Room
- Basement Fills Entire Space Under The House
Kitchen
- Oven
- Range
- Microwave
- Dishwasher
- Snack Bar or Counter
Flooring
- Wood
- Ceramic Tile
Bedrooms and Bathrooms
- 3 Bedrooms
- 3 Full Bathrooms
Laundry
- Dryer
- Washer
- Laundry Chute
Home Security
- Home Security System
- Storm Windows
Outdoor Features
- Deck
- Patio
- Porch
Utilities
- Forced Air Heating and Cooling System
- Heating System Uses Natural Gas
- Natural Gas Water Heater
- Cable TV Available
Ownership History
Purchase Details
Purchase Details
Home Financials for this Owner
Home Financials are based on the most recent Mortgage that was taken out on this home.Purchase Details
Home Financials for this Owner
Home Financials are based on the most recent Mortgage that was taken out on this home.Purchase Details
Home Financials for this Owner
Home Financials are based on the most recent Mortgage that was taken out on this home.Similar Homes in Holland, MI
Home Values in the Area
Average Home Value in this Area
Purchase History
| Date | Type | Sale Price | Title Company |
|---|---|---|---|
| Interfamily Deed Transfer | -- | None Available | |
| Warranty Deed | $380,000 | Chicago Title Of Mi Inc | |
| Warranty Deed | $375,000 | Chicago Title Of Mi Inc | |
| Warranty Deed | $225,000 | Chicago Title |
Mortgage History
| Date | Status | Loan Amount | Loan Type |
|---|---|---|---|
| Open | $34,200,000 | New Conventional | |
| Previous Owner | $172,000 | New Conventional | |
| Previous Owner | $230,000 | Unknown | |
| Previous Owner | $35,000 | Credit Line Revolving | |
| Previous Owner | $50,000 | Credit Line Revolving | |
| Previous Owner | $43,000 | Credit Line Revolving | |
| Previous Owner | $180,000 | Purchase Money Mortgage |
Property History
| Date | Event | Price | Change | Sq Ft Price |
|---|---|---|---|---|
| 01/02/2025 01/02/25 | Sold | $621,500 | -4.4% | $238 / Sq Ft |
| 11/27/2024 11/27/24 | Pending | -- | -- | -- |
| 11/22/2024 11/22/24 | For Sale | $650,000 | 0.0% | $249 / Sq Ft |
| 11/15/2024 11/15/24 | Pending | -- | -- | -- |
| 10/26/2024 10/26/24 | For Sale | $650,000 | +71.1% | $249 / Sq Ft |
| 11/01/2016 11/01/16 | Sold | $380,000 | 0.0% | $130 / Sq Ft |
| 09/21/2016 09/21/16 | Pending | -- | -- | -- |
| 09/07/2016 09/07/16 | For Sale | $379,900 | +1.3% | $130 / Sq Ft |
| 07/13/2016 07/13/16 | Sold | $375,000 | -1.3% | $128 / Sq Ft |
| 06/03/2016 06/03/16 | Pending | -- | -- | -- |
| 05/26/2016 05/26/16 | For Sale | $379,900 | -- | $130 / Sq Ft |
Tax History Compared to Growth
Tax History
| Year | Tax Paid | Tax Assessment Tax Assessment Total Assessment is a certain percentage of the fair market value that is determined by local assessors to be the total taxable value of land and additions on the property. | Land | Improvement |
|---|---|---|---|---|
| 2025 | $8,680 | $291,600 | $0 | $0 |
| 2024 | $8,373 | $292,800 | $0 | $0 |
| 2023 | $8,072 | $251,000 | $0 | $0 |
| 2022 | $7,708 | $233,400 | $0 | $0 |
| 2021 | $7,496 | $209,200 | $0 | $0 |
| 2020 | $7,482 | $192,800 | $0 | $0 |
| 2019 | $7,544 | $185,600 | $0 | $0 |
| 2018 | $6,997 | $168,700 | $0 | $0 |
| 2017 | $4,312 | $168,700 | $0 | $0 |
| 2016 | $4,312 | $133,100 | $0 | $0 |
| 2015 | $4,177 | $124,700 | $0 | $0 |
| 2014 | $4,177 | $108,000 | $0 | $0 |
Agents Affiliated with this Home
-
Doug Klaasen

Seller's Agent in 2025
Doug Klaasen
Keller Williams Lakeshore
(616) 403-7005
9 in this area
108 Total Sales
-
Briana Beyer

Buyer's Agent in 2025
Briana Beyer
Five Star Real Estate-Holland
(616) 800-0999
44 in this area
216 Total Sales
-
S
Seller's Agent in 2016
Susan Brandsen
West Edge Real Estate
-
Wendy Holstege

Seller's Agent in 2016
Wendy Holstege
Keller Williams Lakeshore
(616) 738-3652
11 in this area
182 Total Sales
-
Loraine Griffin

Seller Co-Listing Agent in 2016
Loraine Griffin
Keller Williams Lakeshore
(616) 340-1957
2 in this area
62 Total Sales
-
D
Buyer's Agent in 2016
Douglas Klaasen
Universal Properties
Map
Source: Southwestern Michigan Association of REALTORS®
MLS Number: 16025875
APN: 70-16-32-328-022
