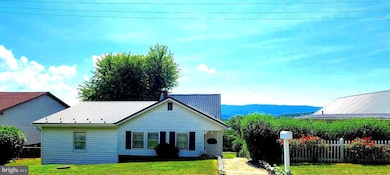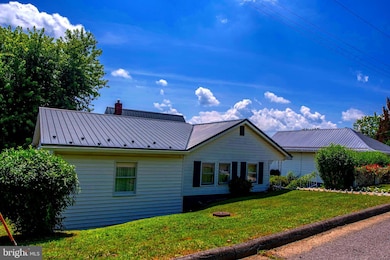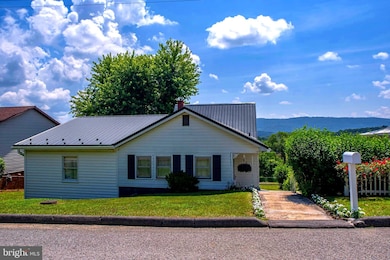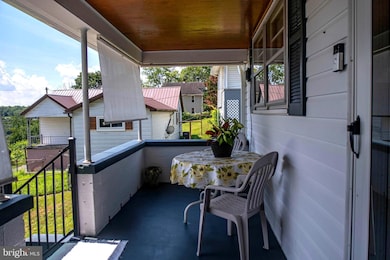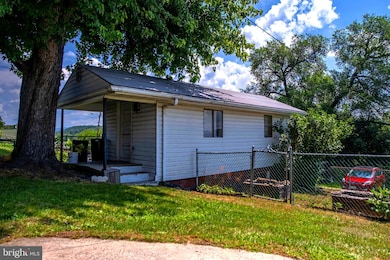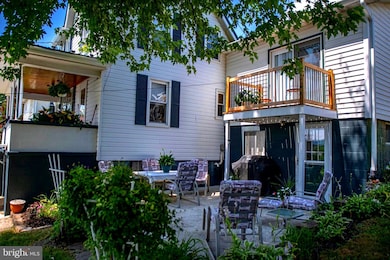607 Leiper St Cumberland, MD 21502
Estimated payment $1,417/month
Highlights
- Craftsman Architecture
- Traditional Floor Plan
- Main Floor Bedroom
- Mountain View
- Wood Flooring
- Workshop
About This Home
Truly one of Cumberlands nicest and well maintained homes. Pride of ownership throughout. Current owner has lived there for 42 years. This verly large Home has about 2400 square feet of finished living space on 4 distinct levels. One of a kind home has 3 bedrooms 2 full bath 1 half bath home and is located minutes from the hospital, Allegany College and I 68. Unique floorplan Features 5 levels with 4 finished. Extensive outdoor space for entertaining with awesome views of the surrounding mountains of Allegany county. Small garage has been used for storage. Adorable patio area in back and sunrise facing porch to enjoy your morning coffee too. Terrific neighborhood. The exterior has vinyl siding and a metal roof. The interior has a beautiful mix of Hardwood and tile flooring. Set up a showing and see for yourself. Youll be impressed!
Please be sure to check out the virtual tour.
Listing Agent
(301) 707-9024 Rogerallanbrown@gmail.com Perry Wellington Realty, LLC Listed on: 07/14/2025
Home Details
Home Type
- Single Family
Est. Annual Taxes
- $1,735
Year Built
- Built in 1920 | Remodeled in 2025
Lot Details
- 7,500 Sq Ft Lot
- Extensive Hardscape
- Property is in excellent condition
- Zoning described as Beautiful
Parking
- 1 Car Detached Garage
- Parking Storage or Cabinetry
- Alley Access
- On-Street Parking
Home Design
- Craftsman Architecture
- Block Foundation
- Poured Concrete
- Metal Roof
- Vinyl Siding
Interior Spaces
- Traditional Floor Plan
- Paneling
- Ceiling Fan
- Recessed Lighting
- Awning
- Window Treatments
- Insulated Doors
- Combination Dining and Living Room
- Mountain Views
- Storm Doors
Kitchen
- Breakfast Area or Nook
- Eat-In Kitchen
- Electric Oven or Range
- Range Hood
- Microwave
- Dishwasher
- Stainless Steel Appliances
Flooring
- Wood
- Carpet
- Ceramic Tile
Bedrooms and Bathrooms
- En-Suite Bathroom
- Bathtub with Shower
- Walk-in Shower
Laundry
- Laundry on lower level
- Dryer
- Washer
Improved Basement
- Walk-Out Basement
- Interior and Exterior Basement Entry
- Water Proofing System
- Sump Pump
- Shelving
- Workshop
Outdoor Features
- Patio
- Exterior Lighting
- Rain Gutters
- Porch
Utilities
- Window Unit Cooling System
- Radiator
- Hot Water Baseboard Heater
- 200+ Amp Service
- Electric Water Heater
- Cable TV Available
Listing and Financial Details
- Assessor Parcel Number 0123006723
Community Details
Overview
- No Home Owners Association
- East Side Subdivision
- Property has 5 Levels
Recreation
- Community Pool
Map
Home Values in the Area
Average Home Value in this Area
Tax History
| Year | Tax Paid | Tax Assessment Tax Assessment Total Assessment is a certain percentage of the fair market value that is determined by local assessors to be the total taxable value of land and additions on the property. | Land | Improvement |
|---|---|---|---|---|
| 2025 | $814 | $98,100 | $0 | $0 |
| 2024 | $814 | $86,900 | $0 | $0 |
| 2023 | $704 | $75,700 | $10,800 | $64,900 |
| 2022 | $1,564 | $74,433 | $0 | $0 |
| 2021 | $684 | $73,167 | $0 | $0 |
| 2020 | $668 | $71,900 | $10,800 | $61,100 |
| 2019 | $647 | $69,233 | $0 | $0 |
| 2018 | $633 | $66,567 | $0 | $0 |
| 2017 | $603 | $63,900 | $0 | $0 |
| 2016 | -- | $63,900 | $0 | $0 |
| 2015 | -- | $63,900 | $0 | $0 |
| 2014 | -- | $86,300 | $0 | $0 |
Property History
| Date | Event | Price | List to Sale | Price per Sq Ft |
|---|---|---|---|---|
| 08/30/2025 08/30/25 | Price Changed | $239,900 | -2.0% | $112 / Sq Ft |
| 07/30/2025 07/30/25 | Price Changed | $244,900 | -2.0% | $114 / Sq Ft |
| 07/14/2025 07/14/25 | For Sale | $249,900 | -- | $117 / Sq Ft |
Purchase History
| Date | Type | Sale Price | Title Company |
|---|---|---|---|
| Interfamily Deed Transfer | -- | None Available | |
| Deed | $30,000 | -- |
Mortgage History
| Date | Status | Loan Amount | Loan Type |
|---|---|---|---|
| Closed | $20,000 | No Value Available |
Source: Bright MLS
MLS Number: MDAL2012296
APN: 23-006723
- 615 Frederick St
- 468 Baltimore Ave
- 720 Yale St
- 714 Lincoln St
- 603 Lincoln St
- 406 Davidson St
- 703 Bedford St
- 518 Baltimore Ave
- 9 W View Terrace
- 805 Bedford St
- 531 Lowell Ave
- 517 Linden St
- 606 Hill St
- 115 Bellevue St
- 19 Bellevue St
- 105 Decatur St
- 15 Decatur St
- 210 E Reynolds St
- 534 Eastern Ave
- 501 Warren St
- 3 Decatur St Unit 3
- 302 Decatur St Unit . 2
- 225 Charles St Unit A
- 229 Baltimore Ave
- 4 Altamont Terrace Unit 5
- 311 Columbia St Unit 6
- 311 Columbia St Unit 3
- 300 Columbia St Unit 1
- 214 S Central Ave Unit 1
- 418 N Mechanic St
- 418 N Mechanic St
- 424 N Mechanic St
- 424 N Mechanic St
- 529 N Centre St Unit Rear
- 623 Columbia Ave Unit C
- 201 Spring St Unit Lower
- 201 Spring St Unit Upper
- 328 Fayette St Unit 10
- 740 N Mechanic St
- 523 Fayette St

