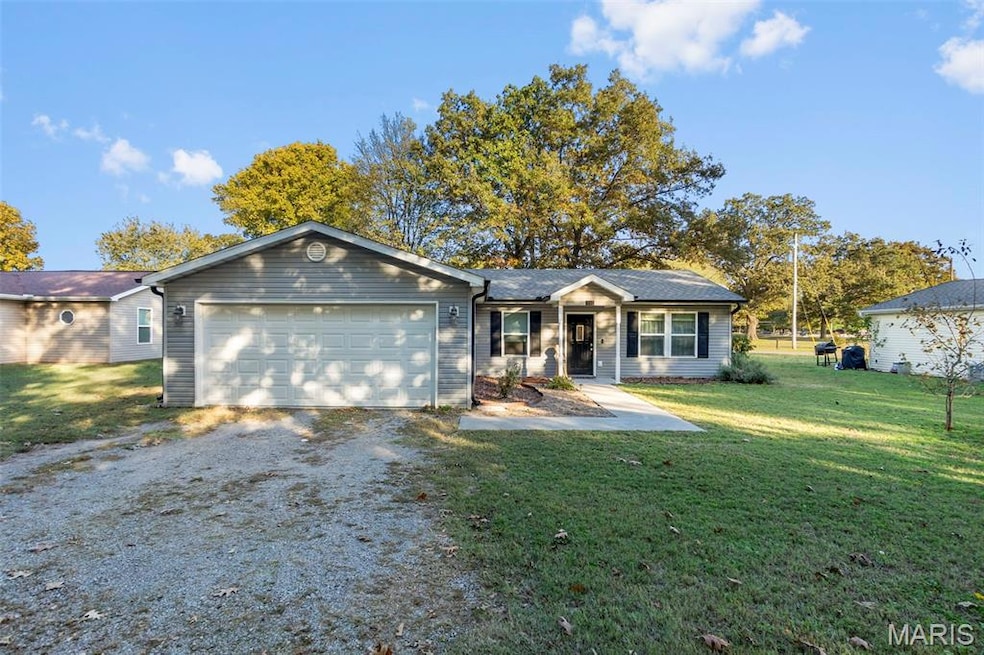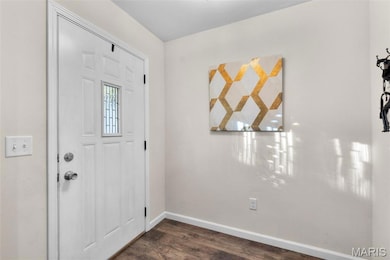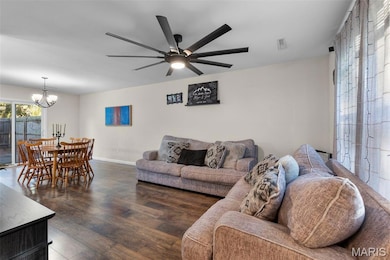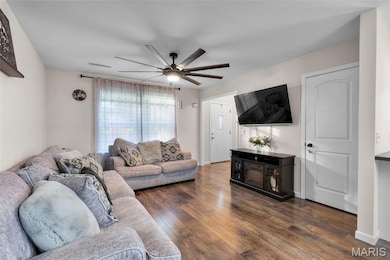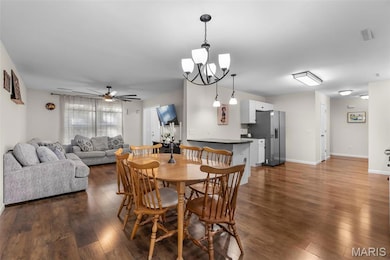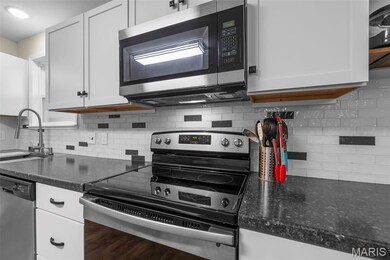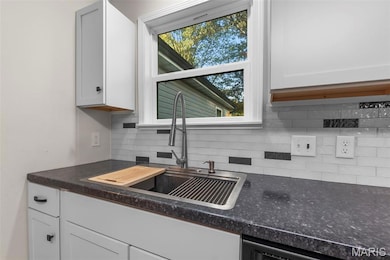Estimated payment $1,269/month
Highlights
- Open Floorplan
- No HOA
- Enclosed Parking
- Ranch Style House
- Walk-In Pantry
- Enclosed Patio or Porch
About This Home
Where comfort meets convenience, this nearly new 2021 ranch has room for everyone! With 4 bedrooms, 2 baths, and 1,830 sq. ft. of open, airy living space, this home feels instantly inviting. A no-step entry and level yard make coming and going easy for everyone, while the attached 2-car garage means no scraping winter windshields. Inside, natural light moves freely through the open living room, kitchen, and dining area, creating a vibrant atmosphere. The kitchen is as pretty as it is functional, with white shaker cabinets, subway-tile backsplash, stainless appliances, and ample counter space for cooking or chatting with friends. And just when you think you’ve seen it all — there’s a 5×6 walk-in pantry ready to hold every gadget, snack, and secret ingredient. The primary suite feels like a private getaway, with and an 11×12 bath and an 8×12 walk-in closet big enough to impress even the most organized among us. Three additional bedrooms give you options — guest space, home office, craft room, or all of the above — and a stylish second bath ties it all together. Step outside, and the charm continues: a privacy-fenced patio is ready for fall barbecues, evening relaxation, or weekend lounging. The level yard offers plenty of space to play, garden, or simply enjoy the quiet surroundings. Beautifully designed and move-in ready, this is the kind of home that makes life feel a little lighter.
Home Details
Home Type
- Single Family
Est. Annual Taxes
- $1,720
Year Built
- Built in 2021
Lot Details
- 8,276 Sq Ft Lot
- Privacy Fence
- Wood Fence
- Back Yard Fenced
- Level Lot
Parking
- 2 Car Attached Garage
- Enclosed Parking
Home Design
- Ranch Style House
- Vinyl Siding
Interior Spaces
- 1,830 Sq Ft Home
- Open Floorplan
- Ceiling Fan
- Insulated Windows
- Tilt-In Windows
- Blinds
- Sliding Doors
- Panel Doors
- Living Room
- Dining Room
- Laundry on main level
Kitchen
- Breakfast Bar
- Walk-In Pantry
- Range
- Microwave
- Dishwasher
- Disposal
Flooring
- Carpet
- Laminate
- Luxury Vinyl Plank Tile
Bedrooms and Bathrooms
- 4 Bedrooms
- Walk-In Closet
- 2 Full Bathrooms
- Easy To Use Faucet Levers
Accessible Home Design
- Stepless Entry
Outdoor Features
- Enclosed Patio or Porch
- Rain Gutters
Schools
- Scott Co. Central Elem. Elementary School
- Scott Co. Central High Middle School
- Scott Co. Central High School
Utilities
- Forced Air Heating and Cooling System
- 220 Volts
- Water Heater
- High Speed Internet
- Cable TV Available
Community Details
- No Home Owners Association
Listing and Financial Details
- Assessor Parcel Number 09-8.0-33.00-004-023-002.00
Map
Home Values in the Area
Average Home Value in this Area
Property History
| Date | Event | Price | List to Sale | Price per Sq Ft | Prior Sale |
|---|---|---|---|---|---|
| 11/25/2025 11/25/25 | Pending | -- | -- | -- | |
| 11/05/2025 11/05/25 | For Sale | $214,900 | +13.2% | $117 / Sq Ft | |
| 09/08/2023 09/08/23 | Sold | -- | -- | -- | View Prior Sale |
| 08/17/2023 08/17/23 | Pending | -- | -- | -- | |
| 07/10/2023 07/10/23 | For Sale | $189,900 | -- | $104 / Sq Ft |
Source: MARIS MLS
MLS Number: MIS25073644
- 428 Mandeville St
- 102 Bronaugh St
- 22300 U S 61
- 112 Park Rd
- 1369 County Highway 408
- 111 County Highway 250
- 311 S Haw St
- 408 Bell Ln
- 104 N Missouri Ave
- 202 Elm St
- 119 Truman St
- Lot 5 County Highway 401
- Lot 11 County Highway 401
- Lot 9 County Highway 401
- Lot 7 County Highway 401
- Lot 13 County Highway 401
- Lot 6 County Highway 401
- Lot 12 County Highway 401
- Lot 3 County Highway 401
- Lot 10 County Highway 401
