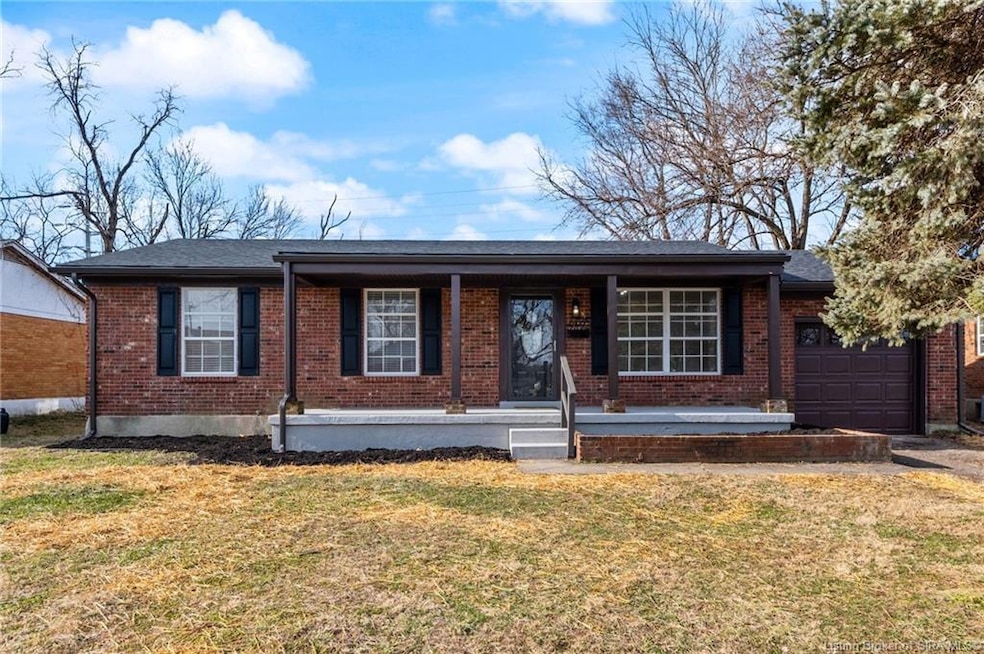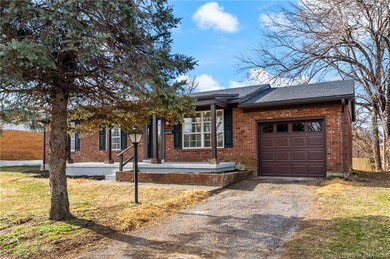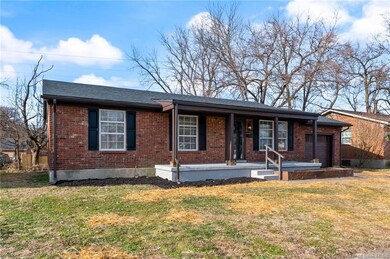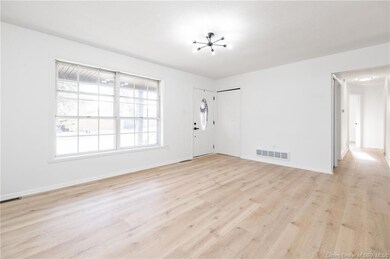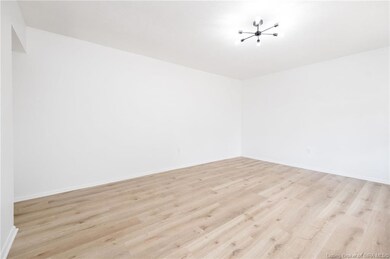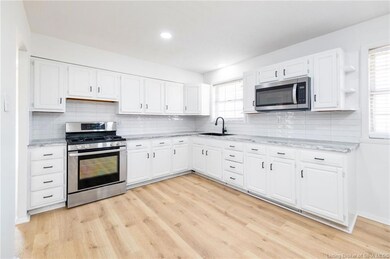
607 Mockingbird Dr Jeffersonville, IN 47130
Highlights
- Covered patio or porch
- Eat-In Kitchen
- Forced Air Heating and Cooling System
- 1 Car Attached Garage
- 1-Story Property
- Utility Room
About This Home
As of March 2025COMPLETELY RENOVATED, all brick home situated just a few minutes walking distance from Perrin Park and The Aquatic Center. Covered front porch provides the perfect invitation into large living room featuring triple window. Directly adjacent enjoy an oversized eat-in-kitchen featuring new countertops, oversized black sink, sleek tile backsplash, no shortage of additional cabinetry, and a compliment of stainless steel appliances. Primary bedroom features half bath including large linen closet. Located directly off kitchen access full basement providing an additional huge family room (28 x 11), a 4th bedroom (no standard egress), laundry area, plus plenty of additional storage space! One car attached garage features new insulated, automatic open garage door making this the perfect space for a workshop or parking. Home features fresh paint, beautiful solid surface floors throughout the ENTIRE first level (including bedrooms), upgraded lighting and hardware, plumbing, modern tile touches, new gutters, soffit, vinyl, roof, and sump pump ensure low maintenance for years to come. Nicely sized yard offers unlimited use, well maintained neighborhood, located centrally! This one won't last long. Call today for your private showing. Owner is licensed Realtor.
Last Agent to Sell the Property
Green Tree Real Estate Services License #RB14043410 Listed on: 02/05/2025
Home Details
Home Type
- Single Family
Est. Annual Taxes
- $1,857
Year Built
- Built in 1969
Lot Details
- 7,706 Sq Ft Lot
- Lot Dimensions are 67 x 115
Parking
- 1 Car Attached Garage
- Front Facing Garage
- Garage Door Opener
Home Design
- Poured Concrete
- Frame Construction
Interior Spaces
- 1,525 Sq Ft Home
- 1-Story Property
- Utility Room
Kitchen
- Eat-In Kitchen
- Oven or Range
- Microwave
Bedrooms and Bathrooms
- 4 Bedrooms
- Ceramic Tile in Bathrooms
Finished Basement
- Basement Fills Entire Space Under The House
- Sump Pump
Outdoor Features
- Covered patio or porch
Utilities
- Forced Air Heating and Cooling System
- Gas Available
- Natural Gas Water Heater
Listing and Financial Details
- Assessor Parcel Number 21000080180
Ownership History
Purchase Details
Home Financials for this Owner
Home Financials are based on the most recent Mortgage that was taken out on this home.Similar Homes in Jeffersonville, IN
Home Values in the Area
Average Home Value in this Area
Purchase History
| Date | Type | Sale Price | Title Company |
|---|---|---|---|
| Deed | $238,000 | Momentum Title Agency Llc |
Property History
| Date | Event | Price | Change | Sq Ft Price |
|---|---|---|---|---|
| 03/07/2025 03/07/25 | Sold | $238,000 | +1.3% | $156 / Sq Ft |
| 02/13/2025 02/13/25 | Pending | -- | -- | -- |
| 02/05/2025 02/05/25 | For Sale | $234,900 | -- | $154 / Sq Ft |
Tax History Compared to Growth
Tax History
| Year | Tax Paid | Tax Assessment Tax Assessment Total Assessment is a certain percentage of the fair market value that is determined by local assessors to be the total taxable value of land and additions on the property. | Land | Improvement |
|---|---|---|---|---|
| 2024 | $1,891 | $190,000 | $39,400 | $150,600 |
| 2023 | $1,891 | $185,700 | $39,400 | $146,300 |
| 2022 | $1,699 | $169,900 | $32,800 | $137,100 |
| 2021 | $1,276 | $127,600 | $21,600 | $106,000 |
| 2020 | $1,244 | $121,000 | $21,600 | $99,400 |
| 2019 | $1,197 | $116,300 | $21,600 | $94,700 |
| 2018 | $1,109 | $107,500 | $21,600 | $85,900 |
| 2017 | $994 | $102,400 | $21,600 | $80,800 |
| 2016 | $1,037 | $101,500 | $21,600 | $79,900 |
| 2014 | $780 | $94,500 | $21,600 | $72,900 |
| 2013 | -- | $92,100 | $21,600 | $70,500 |
Agents Affiliated with this Home
-

Seller's Agent in 2025
Heather Robinson
Green Tree Real Estate Services
(502) 773-3203
20 in this area
143 Total Sales
-

Buyer's Agent in 2025
Aaron Withrow
Keller Williams Realty-East
(502) 648-5513
4 in this area
53 Total Sales
Map
Source: Southern Indiana REALTORS® Association
MLS Number: 202505613
APN: 10-21-00-301-565.000-010
- 411 Huston Dr
- 2009 E 8th St
- 4242 Recreation Way
- 723 Martha Ave
- 726 Roma Ave
- 719 Roma Ave
- 229 Hopkins Ln
- 103 E Loma Vista Dr
- 122 Hertzsch Rd
- 2000 Utica Pike
- 1709 Herby Dr
- 45 Arctic Springs Rd
- 4 Cedargrove Ln
- 820 Morris Ave
- 1626 Kehoe Ln
- 2086 Aster Dr
- 2084 Aster Dr
- 2085 Aster Dr
- 2087 Aster Dr
- 38 Carlotia Dr
