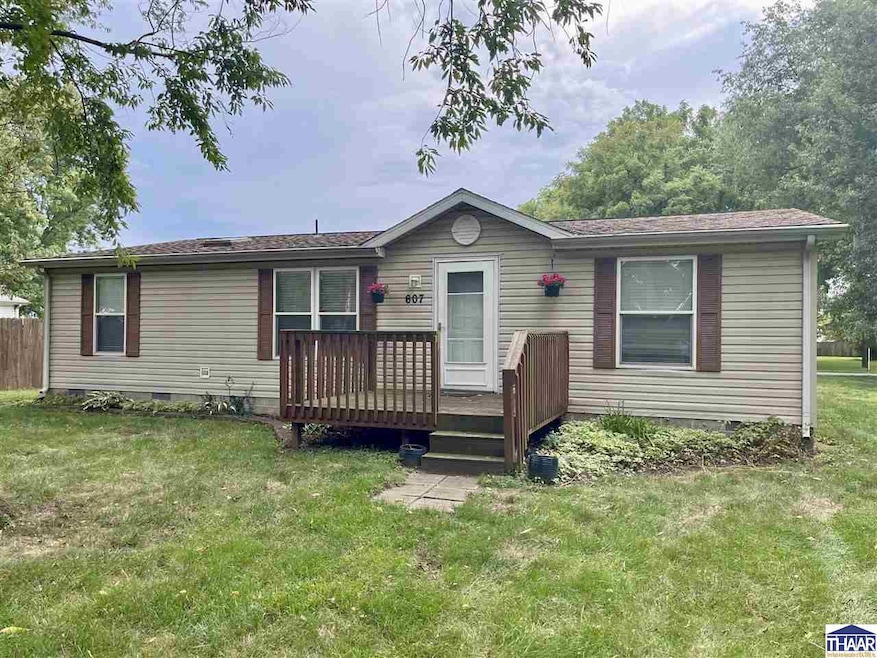
607 N 40th St Terre Haute, IN 47803
Edgebrook NeighborhoodEstimated payment $682/month
Total Views
432
3
Beds
2
Baths
1,188
Sq Ft
$97
Price per Sq Ft
Highlights
- New Flooring
- No HOA
- Shades
- Newly Painted Property
- Skylights
- Double Pane Windows
About This Home
Welcome to your new 3 bed 2 bath home on the quietest street in town. With all new paint and floors it is move in ready! Brand new stove plus dishwasher, microwave, furnace and A/C are all only 2 years old! Call your agent to see your new home today!
Property Details
Home Type
- Manufactured Home
Est. Annual Taxes
- $680
Year Built
- Built in 2003
Lot Details
- 9,583 Sq Ft Lot
- Lot Dimensions are 40x130
- Level Lot
- Landscaped with Trees
Home Design
- Newly Painted Property
- Shingle Roof
- Vinyl Siding
Interior Spaces
- 1,188 Sq Ft Home
- 1-Story Property
- Skylights
- Double Pane Windows
- Shades
- Blinds
- Combination Kitchen and Dining Room
- Crawl Space
- Fire and Smoke Detector
Kitchen
- Electric Oven or Range
- Microwave
- Dishwasher
- Trash Compactor
Flooring
- New Flooring
- Vinyl Flooring
Bedrooms and Bathrooms
- 3 Bedrooms
- 2 Full Bathrooms
Laundry
- Laundry Room
- Laundry on main level
Parking
- Detached Carport Space
- Stone Driveway
Schools
- Lost Creek Elementary School
- Woodrow Wilson Middle School
- Terre Haute North High School
Utilities
- Central Air
- Heating Available
- Natural Gas Not Available
- Private Company Owned Well
- Electric Water Heater
Additional Features
- Shed
- City Lot
Community Details
- No Home Owners Association
Listing and Financial Details
- Assessor Parcel Number 84-06-13-329-011.000-002
Map
Create a Home Valuation Report for This Property
The Home Valuation Report is an in-depth analysis detailing your home's value as well as a comparison with similar homes in the area
Home Values in the Area
Average Home Value in this Area
Property History
| Date | Event | Price | Change | Sq Ft Price |
|---|---|---|---|---|
| 08/16/2025 08/16/25 | Pending | -- | -- | -- |
| 08/12/2025 08/12/25 | For Sale | $114,900 | -- | $97 / Sq Ft |
Source: Terre Haute Area Association of REALTORS®
Similar Homes in Terre Haute, IN
Source: Terre Haute Area Association of REALTORS®
MLS Number: 107189
APN: 84-06-13-329-011.000-002
Nearby Homes






