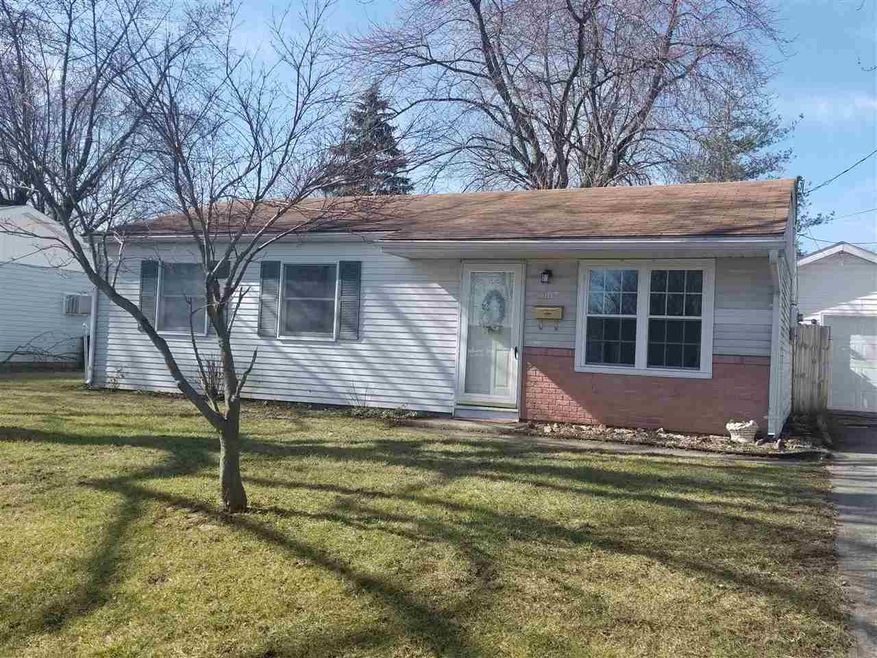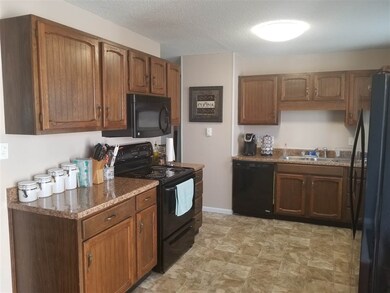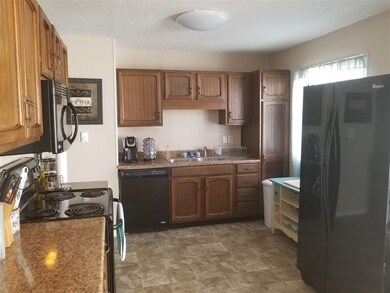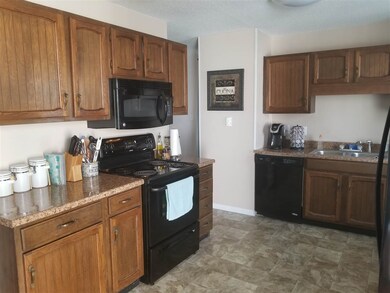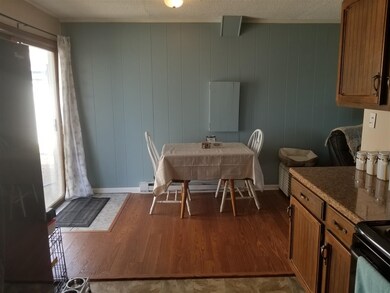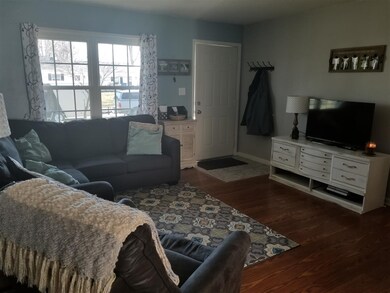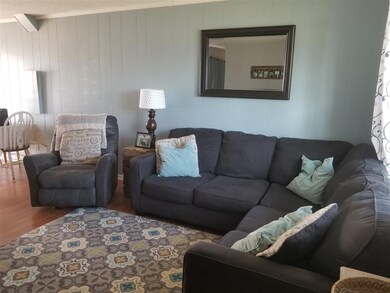607 N Bradner Ave Marion, IN 46952
Sunnywest NeighborhoodEstimated Value: $108,000 - $131,000
3
Beds
1
Bath
864
Sq Ft
$137/Sq Ft
Est. Value
Highlights
- Ranch Style House
- Enclosed Patio or Porch
- Bathtub with Shower
- 1 Car Detached Garage
- Eat-In Kitchen
- 4-minute walk to Sunnycrest Park
About This Home
As of April 2018Adorable three bedroom home with fresh new paint colors! Eat-in kitchen featuring an abundance of cabinets and counter space. Kitchen appliances are included. Enclosed back porch overlooks large privacy fenced backyard. Small tree at back of lot is excluded from the sale. Oversized, detached one car garage with plenty of storage space. Move-in ready!
Home Details
Home Type
- Single Family
Est. Annual Taxes
- $284
Year Built
- Built in 1958
Lot Details
- 9,278 Sq Ft Lot
- Lot Dimensions are 56 x 160
- Property is Fully Fenced
- Privacy Fence
- Level Lot
Parking
- 1 Car Detached Garage
- Driveway
- Off-Street Parking
Home Design
- Ranch Style House
- Slab Foundation
- Shingle Roof
Kitchen
- Eat-In Kitchen
- Laminate Countertops
- Disposal
Flooring
- Carpet
- Laminate
- Vinyl
Bedrooms and Bathrooms
- 3 Bedrooms
- 1 Full Bathroom
- Bathtub with Shower
Laundry
- Laundry on main level
- Washer and Electric Dryer Hookup
Utilities
- Window Unit Cooling System
- Baseboard Heating
- Cable TV Available
Additional Features
- Enclosed Patio or Porch
- Suburban Location
Listing and Financial Details
- Assessor Parcel Number 27-03-36-304-117.000-023
Ownership History
Date
Name
Owned For
Owner Type
Purchase Details
Listed on
Mar 1, 2018
Closed on
Apr 20, 2018
Sold by
Bowen Emily J
Bought by
Alcorta Kayla K
List Price
$62,000
Sold Price
$60,000
Premium/Discount to List
-$2,000
-3.23%
Current Estimated Value
Home Financials for this Owner
Home Financials are based on the most recent Mortgage that was taken out on this home.
Estimated Appreciation
$58,410
Avg. Annual Appreciation
8.71%
Original Mortgage
$58,913
Outstanding Balance
$52,418
Interest Rate
5.5%
Mortgage Type
FHA
Estimated Equity
$58,974
Purchase Details
Listed on
Jun 27, 2013
Closed on
Jan 8, 2014
Sold by
Kitts Greg
Bought by
Bowen Emily J
List Price
$59,900
Sold Price
$48,000
Premium/Discount to List
-$11,900
-19.87%
Home Financials for this Owner
Home Financials are based on the most recent Mortgage that was taken out on this home.
Avg. Annual Appreciation
5.35%
Original Mortgage
$44,700
Interest Rate
4.31%
Mortgage Type
New Conventional
Purchase Details
Closed on
Dec 11, 2012
Sold by
Walker Geraldine S
Bought by
Kitts Greg
Create a Home Valuation Report for This Property
The Home Valuation Report is an in-depth analysis detailing your home's value as well as a comparison with similar homes in the area
Home Values in the Area
Average Home Value in this Area
Purchase History
| Date | Buyer | Sale Price | Title Company |
|---|---|---|---|
| Alcorta Kayla K | $60,000 | -- | |
| Alcorta Kayla K | $60,000 | Sycamore Land Title | |
| Bowen Emily J | -- | None Available | |
| Kitts Greg | $12,520 | None Available |
Source: Public Records
Mortgage History
| Date | Status | Borrower | Loan Amount |
|---|---|---|---|
| Open | Alcorta Kayla K | $58,913 | |
| Previous Owner | Bowen Emily J | $44,700 | |
| Previous Owner | Tegarden Ellen N | $55,550 |
Source: Public Records
Property History
| Date | Event | Price | Change | Sq Ft Price |
|---|---|---|---|---|
| 04/20/2018 04/20/18 | Sold | $60,000 | -3.2% | $69 / Sq Ft |
| 04/08/2018 04/08/18 | Pending | -- | -- | -- |
| 03/01/2018 03/01/18 | For Sale | $62,000 | +29.2% | $72 / Sq Ft |
| 01/08/2014 01/08/14 | Sold | $48,000 | -19.9% | $56 / Sq Ft |
| 12/12/2013 12/12/13 | Pending | -- | -- | -- |
| 06/27/2013 06/27/13 | For Sale | $59,900 | -- | $69 / Sq Ft |
Source: Indiana Regional MLS
Tax History Compared to Growth
Tax History
| Year | Tax Paid | Tax Assessment Tax Assessment Total Assessment is a certain percentage of the fair market value that is determined by local assessors to be the total taxable value of land and additions on the property. | Land | Improvement |
|---|---|---|---|---|
| 2024 | $769 | $86,500 | $15,500 | $71,000 |
| 2023 | $627 | $80,500 | $15,500 | $65,000 |
| 2022 | $520 | $70,100 | $13,600 | $56,500 |
| 2021 | $470 | $62,800 | $13,600 | $49,200 |
| 2020 | $420 | $62,800 | $13,600 | $49,200 |
| 2019 | $366 | $58,900 | $13,600 | $45,300 |
| 2018 | $302 | $54,700 | $13,600 | $41,100 |
| 2017 | $293 | $55,100 | $13,600 | $41,500 |
| 2016 | $284 | $57,000 | $15,000 | $42,000 |
| 2014 | $288 | $58,000 | $15,000 | $43,000 |
| 2013 | $288 | $57,900 | $15,000 | $42,900 |
Source: Public Records
Map
Source: Indiana Regional MLS
MLS Number: 201807581
APN: 27-03-36-304-117.000-023
Nearby Homes
- 1805 W Wenlock Dr
- 940 N Park Ave
- 2005 W Therlow Dr
- 803 N Guinivere Dr
- 809 N Guinivere Dr
- 807 N Knight Cir
- 504 N Miller Ave
- 0 W Kem Rd Unit 202512289
- 1814 W Kem Rd
- 2024 W Maplewood Dr
- 2200 W 2nd St
- 1512 W Spencer Ave
- 1406 Fox Trail Unit 30
- 1404 Fox Trail Unit 31
- 1129 N Miller Ave
- 1408 Fox Trail Unit 29
- 2010 W Wilno Dr
- 1106 N Western Ave
- 303 S Lenfesty Ave
- 1402 Fox Trail Unit 32
- 609 N Bradner Ave
- 605 N Bradner Ave
- 611 N Bradner Ave
- 608 N Farlook Dr
- 1804 W Wenlock Dr
- 1802 W Wenlock Dr
- 610 N Farlook Dr
- 604 N Farlook Dr
- 603 N Bradner Ave
- 612 N Farlook Dr
- 606 N Bradner Ave
- 608 N Bradner Ave
- 613 N Bradner Ave
- 1808 W Wenlock Dr
- 604 N Bradner Ave
- 610 N Bradner Ave
- 614 N Farlook Dr
- 603 N Lancelot Dr
- 615 N Bradner Ave
- 612 N Bradner Ave
