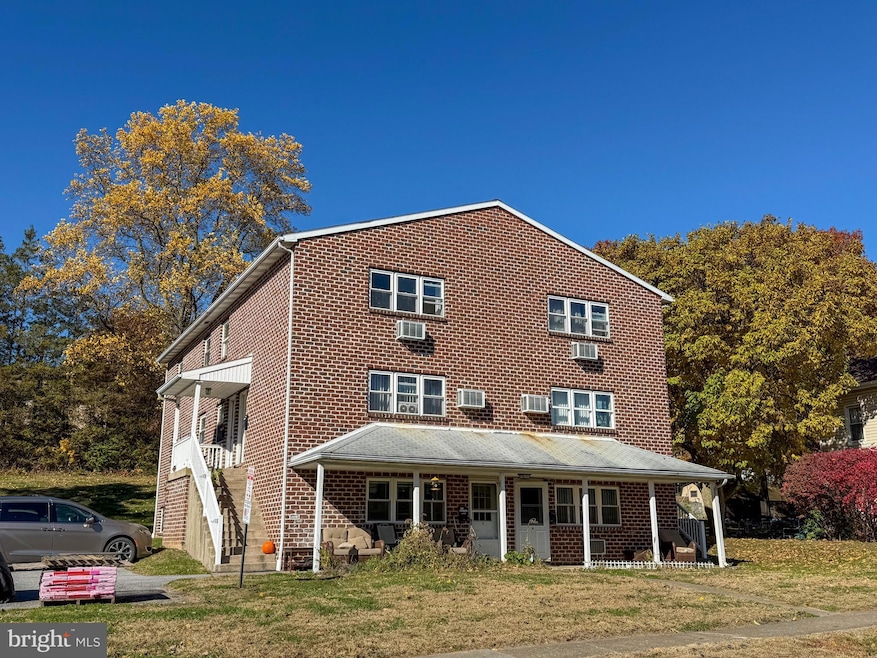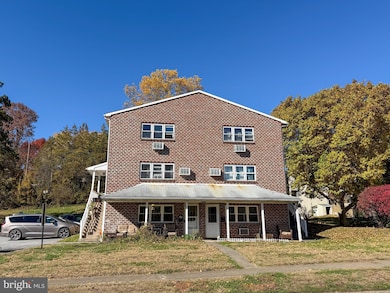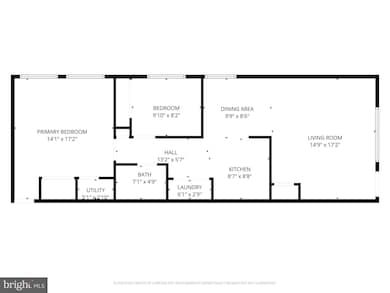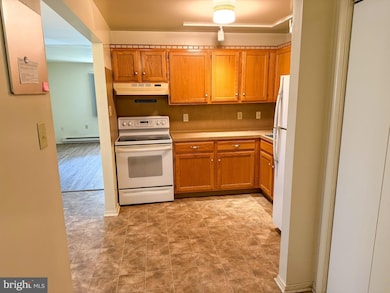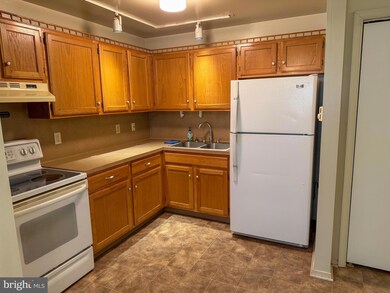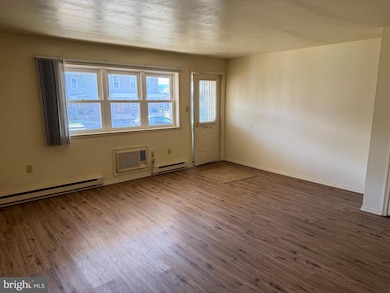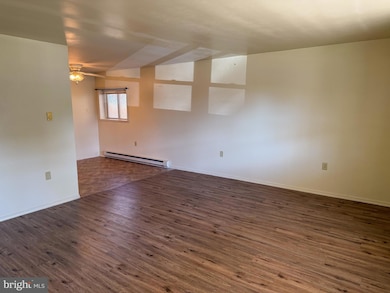607 N High St Duncannon, PA 17020
Estimated payment $3,320/month
Highlights
- Traditional Architecture
- Electric Baseboard Heater
- Carpet
About This Home
You won't want to miss this purpose-built brick six-unit building offering a great blend of stability and upside. Five of the six units are currently occupied, with the final unit recently turned and ready for leasing. Each unit features a similar, efficient layout with 2 bedrooms, 1 bath, and in-unit laundry hookups. Off-street parking accommodates residents with ease. A brand-new roof provides peace of mind, while tenants handle their own electric — including heating and cooling — helping keep operating expenses in check. Landlord covers water, sewer, and trash. A potential projected NOI exceeds $37,000, making this a compelling investment for both seasoned and newer investors. Come take a look and see the value for yourself!
Listing Agent
(717) 215-0917 jhkoury@rsrrealtors.com RSR, REALTORS, LLC License #AB068844 Listed on: 11/11/2025
Property Details
Home Type
- Multi-Family
Est. Annual Taxes
- $4,982
Year Built
- Built in 2000
Lot Details
- 0.34 Acre Lot
Parking
- Parking Lot
Home Design
- 6,318 Sq Ft Home
- Traditional Architecture
- Brick Exterior Construction
- Slab Foundation
- Shingle Roof
- Fiberglass Roof
- Asphalt Roof
Flooring
- Carpet
- Vinyl
Schools
- Susquenita High School
Utilities
- Cooling System Mounted In Outer Wall Opening
- Electric Baseboard Heater
- 100 Amp Service
- Electric Water Heater
Community Details
- 4 Units
Listing and Financial Details
- Tax Lot 31
- Assessor Parcel Number 060-118.01-191.000
Map
Home Values in the Area
Average Home Value in this Area
Property History
| Date | Event | Price | List to Sale | Price per Sq Ft | Prior Sale |
|---|---|---|---|---|---|
| 11/18/2025 11/18/25 | Pending | -- | -- | -- | |
| 11/11/2025 11/11/25 | For Sale | $550,000 | +83.3% | $87 / Sq Ft | |
| 06/12/2015 06/12/15 | Sold | $300,000 | 0.0% | $73 / Sq Ft | View Prior Sale |
| 06/12/2015 06/12/15 | Sold | $300,000 | -14.3% | $47 / Sq Ft | View Prior Sale |
| 05/03/2015 05/03/15 | Pending | -- | -- | -- | |
| 05/03/2015 05/03/15 | Pending | -- | -- | -- | |
| 01/02/2015 01/02/15 | For Sale | $349,900 | -2.8% | $85 / Sq Ft | |
| 10/15/2014 10/15/14 | For Sale | $359,900 | -- | $57 / Sq Ft |
Source: Bright MLS
MLS Number: PAPY2008578
- 621 Lincoln St
- 701 Lincoln St
- 422 N High St
- 125 Cherry St
- 104 Butchershop Rd
- 226 N Market St
- 1010 N Lincoln St
- 125 N Market St
- 110 Richfield Ln
- 0 White Oak Plan at Stone Mill Estates Unit PAPY2007356
- 0 Abbey Plan at Stone Mill Estates Unit PAPY2007220
- 0 Revere Plan at Stone Mill Estates Unit PAPY2007354
- 0 Primrose Plan at Stone Mill Estates Unit PAPY2007200
- 111 Weston Cir
- 105 Easton Dr
- 44 Petersburg Ln
- 46 Petersburg Ln
- 52 Petersburg Ln
- 0 Sweet Birch Plan at Stone Mill Estates Unit PAPY2006876
- 3 Weston Cir
