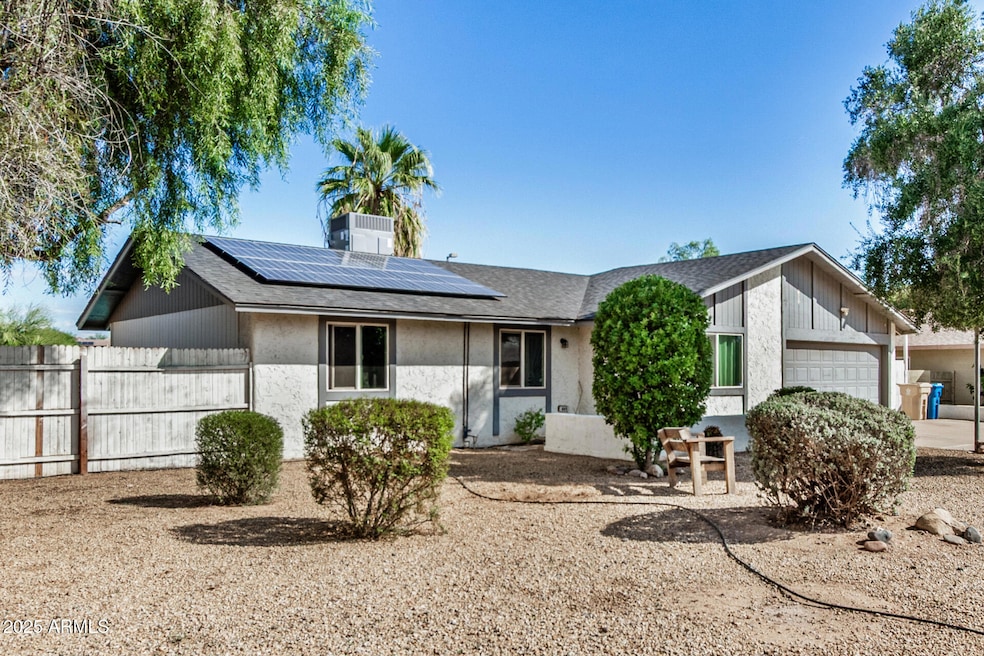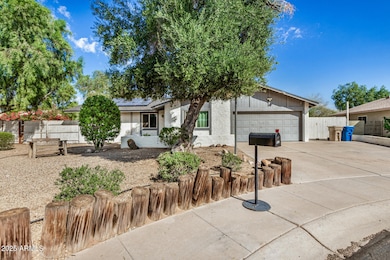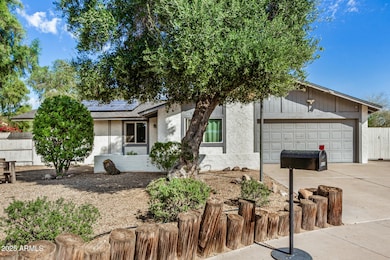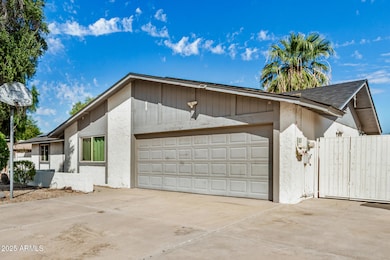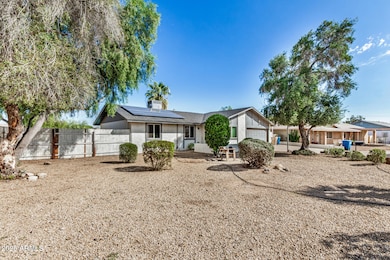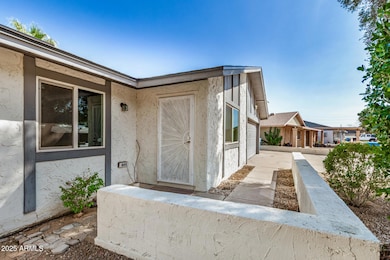607 N Palm Cir Buckeye, AZ 85326
Estimated payment $2,057/month
Highlights
- Private Pool
- Solar Power System
- No HOA
- RV Access or Parking
- Granite Countertops
- Covered Patio or Porch
About This Home
Beautiful single family home featured in the highly desirable Shepard Estates subdivision located in Buckeye, AZ. This home incorporates a subtle balance of contemporary finishes with a modern design. The home offers 3 bedrooms, 2 full baths, an open concept 1,477 sq ft] floor plan, upgraded kitchen w/ shaker cabinetry, granite countertops, well maintained appliances, butcher block island, and pantry. Additional home details will also include a dedicated dining space, spacious [great room] living space, engineered wood flooring, modern plumbing/lighting fixtures, ceiling fans, and lots of windows offering great natural light throughout the living spaces. The master retreat boasts spacious sleeping quarters, an ensuite w/ dedicated vanity, shower/tub, and walk-in closet. Lastly, the home.. features PAID OFF Solar [great energy savings], 2-car garage, large/private back yard w/ mature landscaping, storage shed, RV gate, covered patio space, artificial turf, and swimming pool--perfect for entertaining family and friends. Shepard Estates offers residents scenic walking paths, green spaces, playgrounds, and is close proximity to great shopping, dining, and entertainment.
Listing Agent
Realty Executives Arizona Territory License #SA645379000 Listed on: 10/23/2025

Home Details
Home Type
- Single Family
Est. Annual Taxes
- $707
Year Built
- Built in 1974
Lot Details
- 8,652 Sq Ft Lot
- Cul-De-Sac
- Wood Fence
- Block Wall Fence
- Artificial Turf
- Front and Back Yard Sprinklers
Parking
- 2 Car Direct Access Garage
- Garage Door Opener
- RV Access or Parking
Home Design
- Wood Frame Construction
- Composition Roof
- Stucco
Interior Spaces
- 1,477 Sq Ft Home
- 1-Story Property
- Ceiling Fan
- Double Pane Windows
Kitchen
- Built-In Microwave
- Granite Countertops
Flooring
- Laminate
- Tile
Bedrooms and Bathrooms
- 3 Bedrooms
- Primary Bathroom is a Full Bathroom
- 2 Bathrooms
Pool
- Private Pool
- Fence Around Pool
Outdoor Features
- Covered Patio or Porch
- Outdoor Storage
Schools
- Buckeye Elementary School
- Buckeye Union High School
Utilities
- Central Air
- Heating System Uses Natural Gas
- High Speed Internet
- Cable TV Available
Additional Features
- No Interior Steps
- Solar Power System
Community Details
- No Home Owners Association
- Association fees include no fees
- Shepard Estates Unit 1 Subdivision
Listing and Financial Details
- Tax Lot 18
- Assessor Parcel Number 400-75-084
Map
Home Values in the Area
Average Home Value in this Area
Tax History
| Year | Tax Paid | Tax Assessment Tax Assessment Total Assessment is a certain percentage of the fair market value that is determined by local assessors to be the total taxable value of land and additions on the property. | Land | Improvement |
|---|---|---|---|---|
| 2025 | $734 | $6,923 | -- | -- |
| 2024 | $708 | $6,594 | -- | -- |
| 2023 | $708 | $24,170 | $4,830 | $19,340 |
| 2022 | $713 | $17,660 | $3,530 | $14,130 |
| 2021 | $758 | $14,950 | $2,990 | $11,960 |
| 2020 | $716 | $13,950 | $2,790 | $11,160 |
| 2019 | $677 | $12,880 | $2,570 | $10,310 |
| 2018 | $639 | $10,330 | $2,060 | $8,270 |
| 2017 | $689 | $8,660 | $1,730 | $6,930 |
| 2016 | $753 | $7,620 | $1,520 | $6,100 |
| 2015 | $553 | $6,770 | $1,350 | $5,420 |
Property History
| Date | Event | Price | List to Sale | Price per Sq Ft | Prior Sale |
|---|---|---|---|---|---|
| 10/23/2025 10/23/25 | For Sale | $379,000 | 0.0% | $257 / Sq Ft | |
| 04/01/2024 04/01/24 | Rented | $2,000 | 0.0% | -- | |
| 03/29/2024 03/29/24 | Under Contract | -- | -- | -- | |
| 03/08/2024 03/08/24 | For Rent | $2,000 | 0.0% | -- | |
| 02/28/2024 02/28/24 | Off Market | $2,000 | -- | -- | |
| 02/19/2024 02/19/24 | For Rent | $2,000 | 0.0% | -- | |
| 05/15/2018 05/15/18 | Sold | $179,500 | +5.6% | $122 / Sq Ft | View Prior Sale |
| 04/10/2018 04/10/18 | Pending | -- | -- | -- | |
| 04/07/2018 04/07/18 | For Sale | $169,999 | -- | $115 / Sq Ft |
Purchase History
| Date | Type | Sale Price | Title Company |
|---|---|---|---|
| Warranty Deed | $179,500 | Wfg National Title Insurance | |
| Warranty Deed | $80,000 | Old Republic Title Agency | |
| Cash Sale Deed | $39,000 | Empire West Title Agency | |
| Trustee Deed | $38,700 | None Available | |
| Interfamily Deed Transfer | -- | -- |
Mortgage History
| Date | Status | Loan Amount | Loan Type |
|---|---|---|---|
| Open | $179,500 | VA |
Source: Arizona Regional Multiple Listing Service (ARMLS)
MLS Number: 6938066
APN: 400-75-084
- 1632 E Ash Ave
- 1637 E Ash Ave
- 703 Monroe Ave
- XXXX Lot 1 Butterfly Rd Unit 1
- 1009 E Monroe Ave
- 1009 E Monroe Ave
- 103 E Baseline Rd Unit 3
- 215 N Pima Rd
- 309 5th Ave E
- 514 E Baseline Rd
- 805 E Jackson Ave
- 709 E Edison Ave
- 624 E Roosevelt Ave
- 204 E Baseline Rd
- 511 E Arizona Ave
- 510 E Arizona Ave
- 9100 S 244th Ln
- 9050 S 244th Ln
- 9122 S 244th Ln
- 9074 S 244th Ln
- 1625 E Aspen Ave
- 1616 E Aspen Ave
- 180 N Apache Rd
- 115 E Mc 85 Unit 4
- 215 N Pima Rd
- 407 E Eason Ave
- 326 Monroe Ave
- 1181 N 6th St
- 214 E Centre Ave
- 216 E Centre Ave
- 202 S 2nd St
- 23742 W Hidalgo Ave
- 23993 W Pecan Rd
- 25201 W Mc 85
- 25161 W Carson Ct
- 25177 W Park Ave
- 25161 W Parkside Ln N
- 23885 W Chambers St
- 5268 S 239th Dr
- 25211 W Lamont Ave
