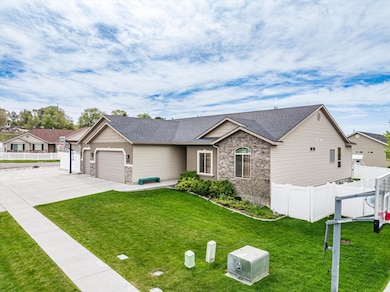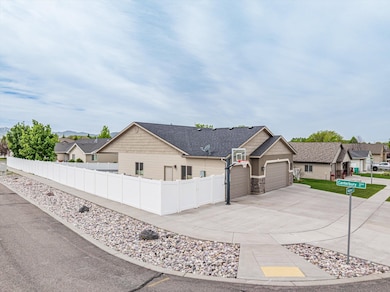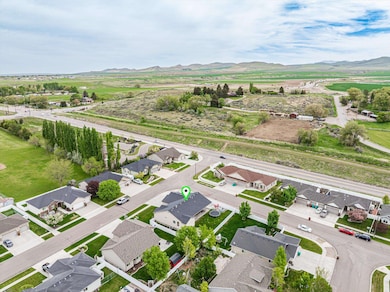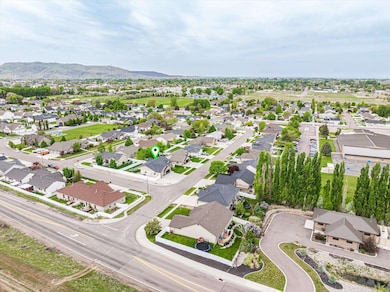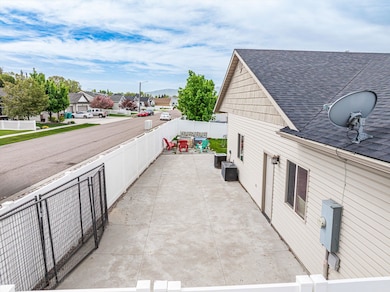607 Nathan Ln Pocatello, ID 83202
Estimated payment $3,002/month
Highlights
- RV Access or Parking
- Ranch Style House
- Corner Lot
- Rulon M. Ellis Elementary School Rated A-
- 1 Fireplace
- Lawn
About This Home
Bright, spacious, and open describe this home perfectly. Large main floor living room with ample natural light provide a comfortable, warm atmosphere. The living room flows right into the dining room and kitchen where you will find knotty alder cabinets and newer appliances. Ample counter space perfect for creating culinary delights or making family memories in the kitchen. The main floor features 3 bedrooms and 2 full bathrooms. Large master bedroom with a sliding glass door to the back patio, master bathroom with two sinks, and a large walk-in closet. The sliding glass door off of the kitchen will take you the the covered patio and fire pit out back. Beautiful fully fenced lawn. Downstairs you'll find a large family room and two storage rooms. Two additional spacious bedrooms and a fully tiled bathroom round out the basement. You can't forget about the 3 car garage that has a double deep 3rd bay. This home is a must see! Check out our 3-D tour
Home Details
Home Type
- Single Family
Est. Annual Taxes
- $3,984
Year Built
- Built in 2010
Lot Details
- 10,454 Sq Ft Lot
- Property is Fully Fenced
- Vinyl Fence
- Corner Lot
- Level Lot
- Sprinkler System
- Lawn
Home Design
- Ranch Style House
- Concrete Foundation
- Frame Construction
- Stone Siding
- Vinyl Siding
- Stucco Exterior
Interior Spaces
- 3,288 Sq Ft Home
- 1 Fireplace
- Basement Fills Entire Space Under The House
- Laundry on main level
Bedrooms and Bathrooms
- 5 Bedrooms | 3 Main Level Bedrooms
- En-Suite Primary Bedroom
- Walk-In Closet
Parking
- 3 Car Attached Garage
- Driveway
- RV Access or Parking
Outdoor Features
- Covered Patio or Porch
Schools
- Ellis Elementary School
- Alameda Middle School
- Highland School
Utilities
- Forced Air Heating and Cooling System
- Heating System Uses Gas
Community Details
- No Home Owners Association
- Cambridge Estates Subdivision
Map
Home Values in the Area
Average Home Value in this Area
Tax History
| Year | Tax Paid | Tax Assessment Tax Assessment Total Assessment is a certain percentage of the fair market value that is determined by local assessors to be the total taxable value of land and additions on the property. | Land | Improvement |
|---|---|---|---|---|
| 2024 | $3,983 | $438,942 | $79,000 | $359,942 |
| 2023 | $4,420 | $474,013 | $79,000 | $395,013 |
| 2022 | $4,420 | $375,306 | $56,925 | $318,381 |
| 2021 | $4,185 | $375,306 | $56,925 | $318,381 |
| 2020 | $3,631 | $337,331 | $56,925 | $280,406 |
| 2019 | $3,542 | $283,731 | $45,540 | $238,191 |
| 2018 | $2,883 | $231,493 | $33,000 | $198,493 |
| 2017 | $2,817 | $231,493 | $33,000 | $198,493 |
| 2016 | $2,924 | $231,493 | $33,000 | $198,493 |
| 2015 | $3,091 | $0 | $0 | $0 |
| 2012 | -- | $228,949 | $33,000 | $195,949 |
Property History
| Date | Event | Price | List to Sale | Price per Sq Ft |
|---|---|---|---|---|
| 10/30/2025 10/30/25 | Price Changed | $510,000 | -1.9% | $155 / Sq Ft |
| 09/15/2025 09/15/25 | Price Changed | $520,000 | -2.8% | $158 / Sq Ft |
| 08/01/2025 08/01/25 | Price Changed | $535,000 | -1.8% | $163 / Sq Ft |
| 05/13/2025 05/13/25 | For Sale | $545,000 | -- | $166 / Sq Ft |
Purchase History
| Date | Type | Sale Price | Title Company |
|---|---|---|---|
| Warranty Deed | -- | First American Title Co |
Mortgage History
| Date | Status | Loan Amount | Loan Type |
|---|---|---|---|
| Open | $230,669 | New Conventional |
Source: Greater Pocatello Association of REALTORS®
MLS Number: 579299
APN: RCCA2000900
- 5272 Canterbury St
- 5177 Canterbury St
- 501 Martha St
- 5760 Northside Crossing
- 5760 Northside Crossing Unit D
- 5762 Northside Crossing
- 5089 Tree Valley Rd
- TBD(11) Hiline Rd
- Lot 4 Block 4 Rolling Hills Loop
- Lot 3 Block 5 Rolling Hills Loop
- Lot 2 Block 5 Rolling Hills Loop
- Lot 2 Block 4 Rolling Hills Loop
- Lot 1 Block 4 Rolling Hills Loop
- Lot 3 Block 4 Rolling Hills Loop
- 4946 Mary Ln
- 609 Aurora Blvd
- TBD Chubbuck Rd
- 5555 Yellowstone Ave
- 148 Adams St
- 5798 Moses St
- 400 Jordan Loop
- 534 E Chubbuck Rd Unit b4
- 4755 Burley Dr
- 4734 Declaration Dr
- 4498 Chukar Dr Unit B
- 405 Knudsen Blvd
- 1266 Wright Ave
- 155 E Griffith Rd Unit Lower
- 1654 Angela St Unit ID1250645P
- 1222 Freeman Ln
- 1666 Ammon St
- 2560 Woodhill Way
- 138 S 10th Ave
- 729 N Arthur Ave Unit 1
- 538 N Main St
- 927 E Whitman St
- 675 University Dr
- 420 S 6th Ave
- 554 W Fremont St
- 856 E Carter St Unit 2

