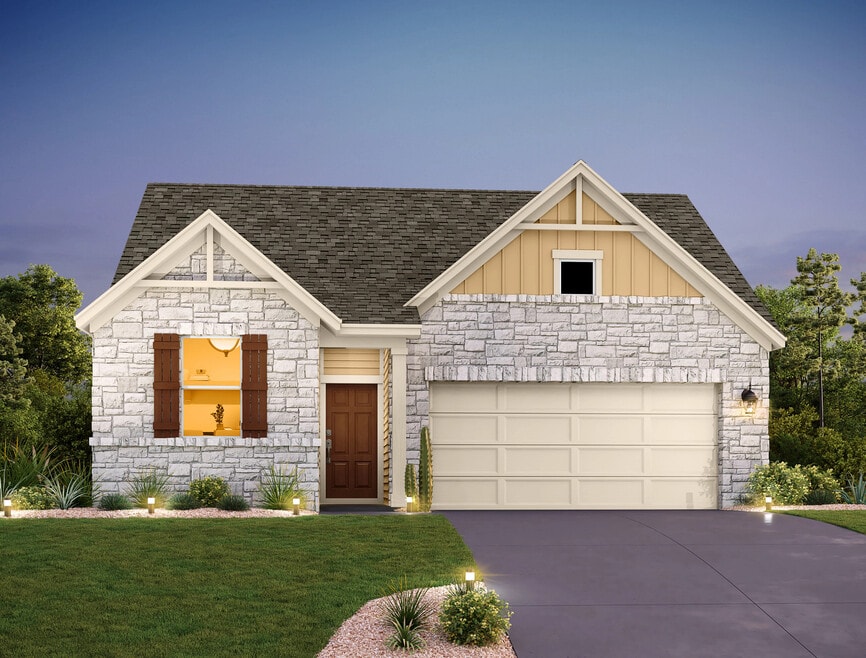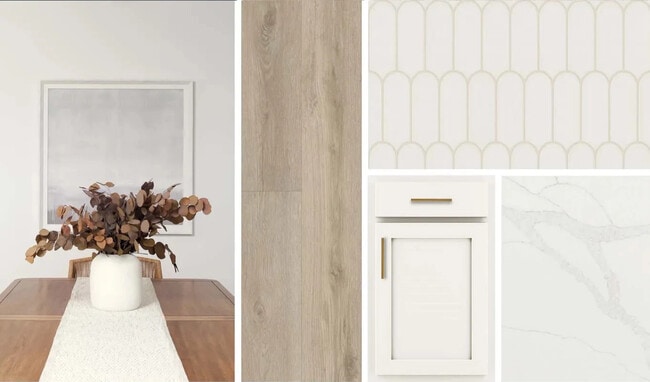
Estimated payment $2,438/month
Highlights
- New Construction
- Breakfast Area or Nook
- Living Room
- Covered Patio or Porch
- Walk-In Closet
- Dining Room
About This Home
The Cartwright is designed to celebrate personal space and comfort. The primary suite serves as a true retreat with dual sinks and a spacious linen closet that provide both convenience and ample storage. Positioned for privacy, the suite is separated from two additional bedrooms to ensure peace and quiet. A flexible room offers endless possibilities, whether you need a fourth bedroom, office, gym or another space that fits your lifestyle. This thoughtful layout combines functionality and tranquility for all who call it home!
Builder Incentives
Receive up to a 3.99% fixed interest rate and up to $7,500 in closing costs. See Community Sales Manager for complete details.
Sales Office
| Monday |
10:00 AM - 6:00 PM
|
| Tuesday |
10:00 AM - 6:00 PM
|
| Wednesday |
10:00 AM - 6:00 PM
|
| Thursday |
10:00 AM - 6:00 PM
|
| Friday |
10:00 AM - 6:00 PM
|
| Saturday |
10:00 AM - 6:00 PM
|
| Sunday |
12:00 PM - 6:00 PM
|
Home Details
Home Type
- Single Family
HOA Fees
- $20 Monthly HOA Fees
Parking
- 2 Car Garage
Taxes
- No Special Tax
Home Design
- New Construction
Interior Spaces
- 1-Story Property
- Living Room
- Dining Room
- Breakfast Area or Nook
Bedrooms and Bathrooms
- 4 Bedrooms
- Walk-In Closet
- 2 Full Bathrooms
Outdoor Features
- Covered Patio or Porch
Community Details
- Association fees include ground maintenance
Map
Other Move In Ready Homes in Covered Bridge
About the Builder
- Covered Bridge
- 1500 Chris Kelley Blvd
- 21602 Martin Ln
- 0 Chris Kelley Blvd
- 21424 Martin Ln
- Brooklands
- 2208 Cornfield Dr
- 2206 Cornfield Dr
- 2204 Cornfield Dr
- 2202 Cornfield Dr
- 2200 Cornfield Dr
- 20604 Haygrazer Way
- 1742 Rowe Loop
- Villas at Rowe
- 1796 County Road 139
- 0 Panther Loop Unit ACT8955232
- Blackhawk
- Park at Blackhawk - Blackhawk
- 10026 Fm 1660
- Rolling Glen

