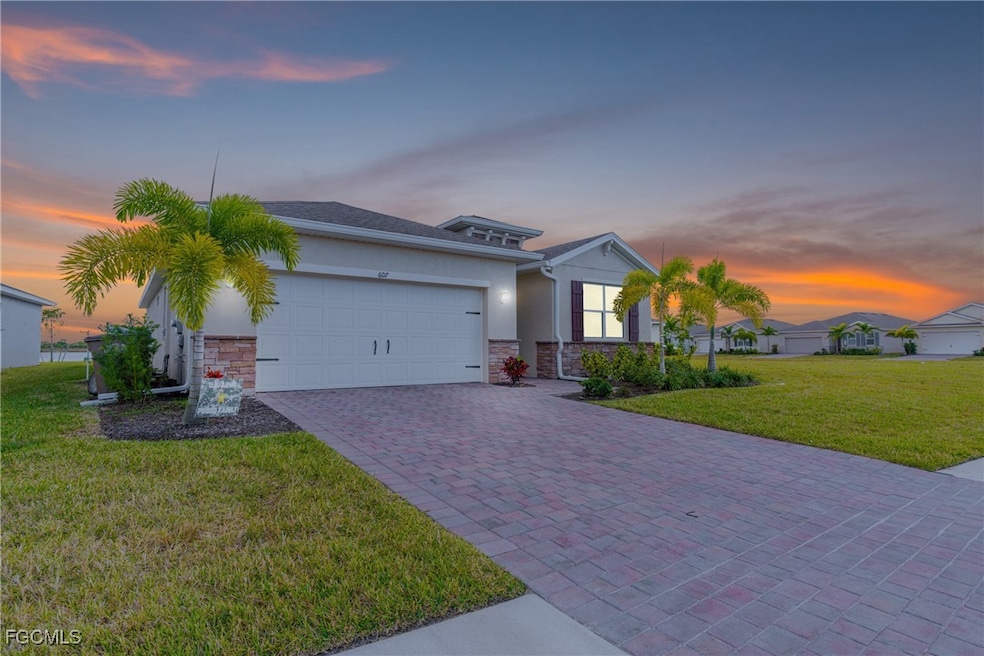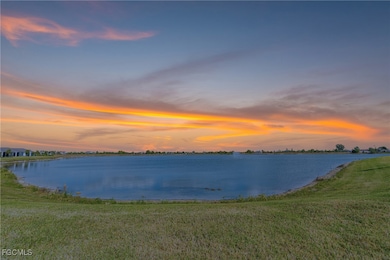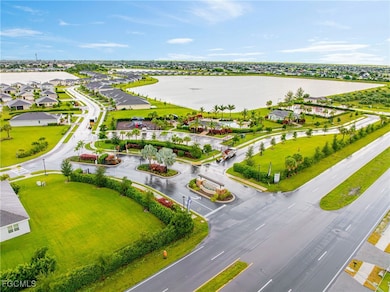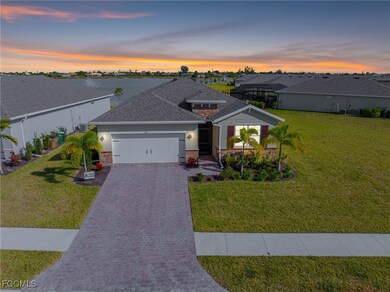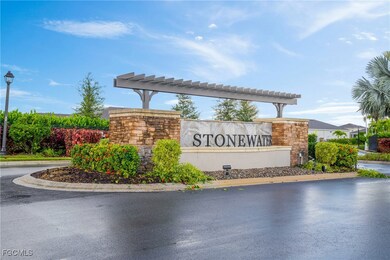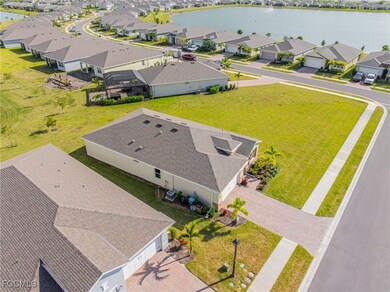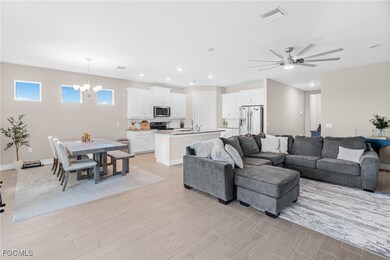607 Parkshore Lake Ave Cape Coral, FL 33993
Mariner NeighborhoodHighlights
- Lake Front
- Fitness Center
- Clubhouse
- Cape Elementary School Rated A-
- Gated Community
- Maid or Guest Quarters
About This Home
AVAILABLE January 1st 4-bedroom, 2-bath home in Stonewater Community with lakefront views, screened lanai, open floor plan, high ceilings, tile floors in main areas, and carpeted bedrooms. The kitchen features granite countertops and a breakfast bar, while the primary suite offers a walk-in closet, dual sinks, and a large shower. Located on a quiet cul-de-sac in NW Cape Coral near the Pine Island corridor, the community includes a pool, fitness center, playground, and tennis/pickleball courts. Small dogs only - no cats. The home is owner-occupied until January 1st. All appointments must be scheduled in advance. Saturday evenings, Sundays (anytime), and Mondays work best. Please do not walk the property unannounced.
Home Details
Home Type
- Single Family
Est. Annual Taxes
- $3,788
Year Built
- Built in 2024
Lot Details
- 0.34 Acre Lot
- Lake Front
- Sprinkler System
Parking
- 2 Car Attached Garage
- Garage Door Opener
- Driveway
- Assigned Parking
Interior Spaces
- 2,034 Sq Ft Home
- 1-Story Property
- Furnished
- Built-In Features
- High Ceiling
- Ceiling Fan
- Screened Porch
- Tile Flooring
- Lake Views
Kitchen
- Range
- Microwave
- Freezer
- Dishwasher
- Disposal
Bedrooms and Bathrooms
- 4 Bedrooms
- Split Bedroom Floorplan
- Walk-In Closet
- Maid or Guest Quarters
- 2 Full Bathrooms
Laundry
- Dryer
- Washer
Outdoor Features
- Screened Patio
Utilities
- Central Heating and Cooling System
- Underground Utilities
- Cable TV Available
Listing and Financial Details
- Security Deposit $2,300
- Tenant pays for application fee, electricity, internet, pest control, pet deposit, telephone, water
- The owner pays for grounds care, management, pest control, trash collection, water
- Long Term Lease
- Tax Lot 247
- Assessor Parcel Number 10-44-23-C2-01000.2470
Community Details
Recreation
- Tennis Courts
- Community Basketball Court
- Pickleball Courts
- Community Playground
- Fitness Center
Pet Policy
- Call for details about the types of pets allowed
- Pet Deposit $300
Additional Features
- Stonewater Subdivision
- Clubhouse
- Gated Community
Map
Source: Florida Gulf Coast Multiple Listing Service
MLS Number: 2025018778
APN: 10-44-23-C2-01000.2470
- 663 Parkshore Lake Ave
- 872 Stonewater Lake Terrace
- 210 Spring Hill Lake Loop
- 503 Spring Hill Lake Loop
- 1103 Tropicana Pkwy W
- 519 Spring Hill Lake Loop
- 523 Spring Hill Lake Loop
- 531 Spring Hill Lake Loop
- 1212 Mariners View Terrace
- 1216 Mariners View Terrace
- 539 Spring Hill Lake Loop
- Delray Plan at Stonewater
- Clifton Plan at Stonewater
- Shelby Plan at Stonewater
- Coral Plan at Stonewater
- 532 Spring Hill Lake Loop
- 1013 Tropicana Pkwy W
- 269 Spring Hill Lake Loop
- 374 Spring Hill Lake Loop
- 605 NW 7th Ave
- 1021 NW 10th Ave
- 521 NW 5th St
- 1408 NW 4th St
- 504 NW 6th St
- 122 NW 12th Place
- 626 NW 3rd St
- 702 NW 2nd Ln
- 500 NW 5th St
- 428 NW 6th Terrace
- 619 NW 2nd Ln
- 427 NW 7th Terrace
- 921 NW 15th Place
- 1138 SW 14th Terrace
- 1416 NW 11th St
- 425 NW 4th St
- 420 NW 4th Terrace
