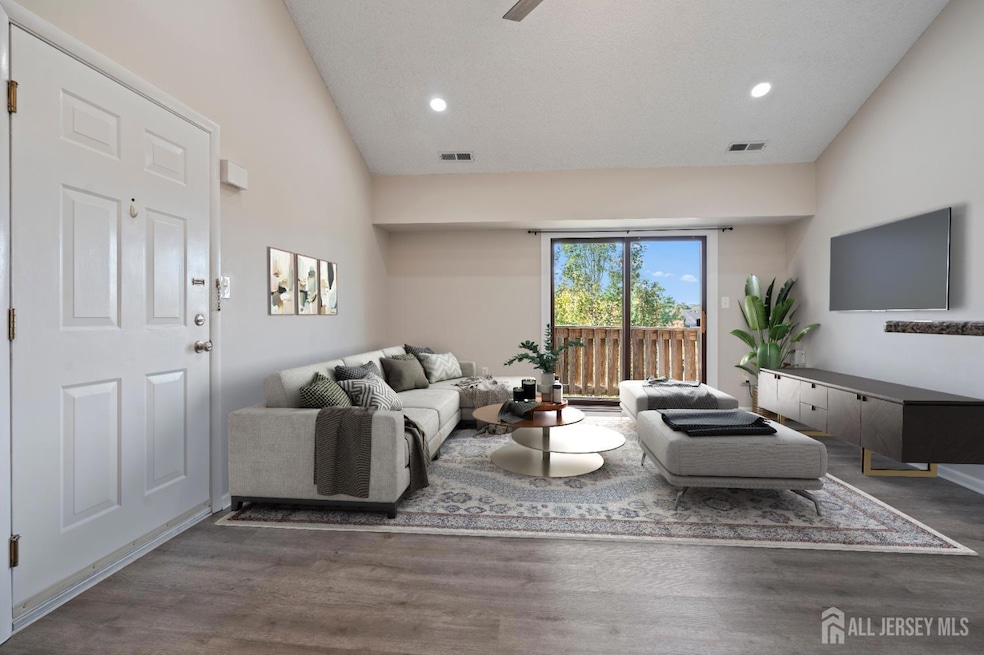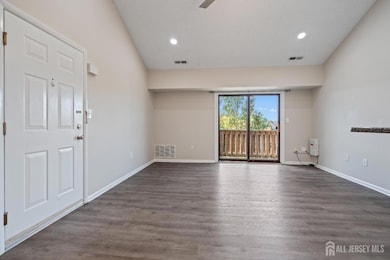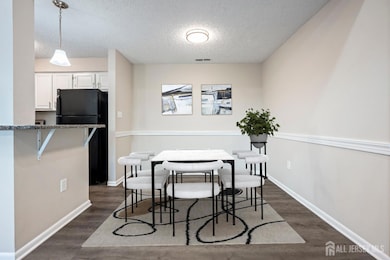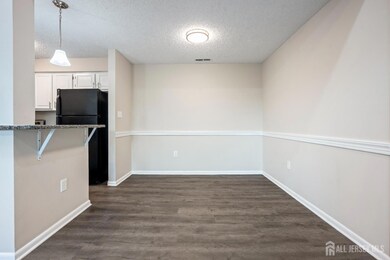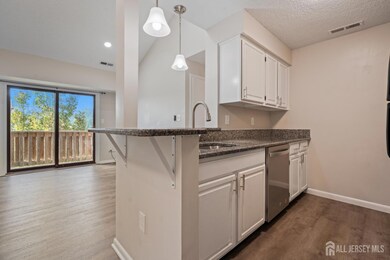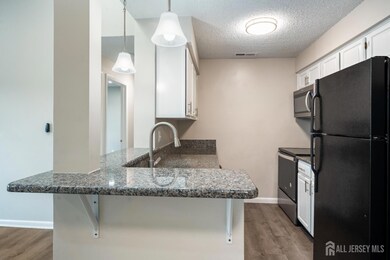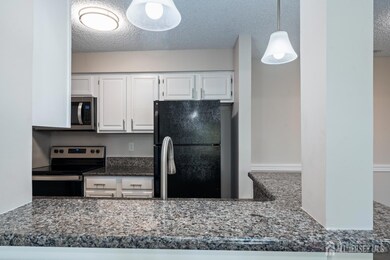607 Ravens Crest Dr Plainsboro, NJ 08536
Highlights
- Indoor Pool
- Unit is on the top floor
- Cathedral Ceiling
- Town Center Elementary School Rated A
- Colonial Architecture
- Wood Flooring
About This Home
Welcome to this stunning, move-in-ready 2-bedroom, 2-bathroom east-facing condo, featuring over $65,000 in recent upgrades and a location that's perfect for commuters, professionals, and students alike. Interior Features - Completely Renovated Open-concept kitchen with granite countertops, brand-new stainless steel appliances (range, dishwasher, over-the-range microwave), and a modern stainless steel sink Luxury vinyl plank flooring throughout for style and durability Two full bathrooms renovated in 2024 with contemporary fixtures and finishes Fresh paint, recessed lighting, ceiling fan, and a skylight offering abundant natural light High-efficiency HVAC system installed in 2024 for year-round comfort and energy savings Convenient Commute & Transit Access Minutes from Princeton Junction Station (NJ Transit & Amtrak) with direct service to NYC, Newark, and Philadelphia NJ Transit bus stop right outside the community West Windsor Shuttle offers weekday rides to Princeton Junction Prime Central Location Easy access to NJ Turnpike, Route 1, Route 130, and I-295 Close to Princeton, Rutgers, and Rider Universities Near hospitals, shopping centers, restaurants, and parks Community Amenities Swimming pool Tennis court Well-maintained landscaping and common areas in a quiet, established neighborhood
Condo Details
Home Type
- Condominium
Est. Annual Taxes
- $5,252
Year Built
- Built in 1987
Home Design
- Colonial Architecture
- Garden Apartment
Interior Spaces
- 1-Story Property
- Cathedral Ceiling
- Ceiling Fan
- Shades
- Family Room
- Formal Dining Room
- Storage
- Washer and Dryer
- Utility Room
- Attic
Kitchen
- Breakfast Bar
- Electric Oven or Range
- Stove
- Range
- Recirculated Exhaust Fan
- Microwave
- Dishwasher
- Granite Countertops
Flooring
- Wood
- Laminate
Bedrooms and Bathrooms
- 2 Bedrooms
- Walk-In Closet
- 2 Full Bathrooms
Home Security
Pool
- Indoor Pool
- In Ground Pool
Utilities
- Forced Air Heating and Cooling System
- Underground Utilities
- Water Heater
Additional Features
- Patio
- Unit is on the top floor
Listing and Financial Details
- Tenant pays for all utilities
Community Details
Overview
- Ravens Crest Subdivision
Recreation
- Community Playground
- Community Indoor Pool
Pet Policy
- No Pets Allowed
Security
- Storm Screens
- Fire and Smoke Detector
Map
Source: All Jersey MLS
MLS Number: 2607505R
APN: 18-02901-0000-00607-0000-C607
- 422 Ravens Crest Dr Unit 422
- 902 Ravens Crest Dr
- 5220 Ravens Crest Dr
- 1608 Ravens Crest Dr
- 1314 Ravens Crest Dr
- 1812 Ravens Crest Dr
- 2109 Ravens Crest Dr
- 1917 Ravens Crest Dr
- 1905 Ravens Crest Dr
- 108 Aspen Dr Unit 108
- 2415 Ravens Crest Dr
- 701 Aspen Dr
- 1216 Aspen Dr
- 76 Ashford Dr
- 3 Monroe Ct
- 28 Ashford Dr
- 69 Franklin Dr
- 602 Ravens Crest Dr Unit 602
- 5012 Ravens Crest Dr
- 911 Ravens Crest Dr Unit 911
- 4812 Ravens Crest Dr
- 1019 Ravens Crest Dr
- 4805 Ravens Crest Dr
- 5307 Ravens Crest Dr
- 1213 Ravens Crest Dr
- 1513 Ravens Crest Dr
- 2015 Aspen Dr Unit 2015
- 2114 Aspen Dr
- 620 Aspen Dr
- 1914 Aspen Dr Unit 1914 Aspen Dr Plainaboro
- 807 Aspen Dr
- 3204 Ravens Crest Dr Unit ID1343779P
- 1808 Aspen Dr
- 914 Aspen Dr Unit 914
- 1217 Aspen Dr Unit 1217
- 1020 Aspen Dr
- 3217 Ravens Crest Dr
