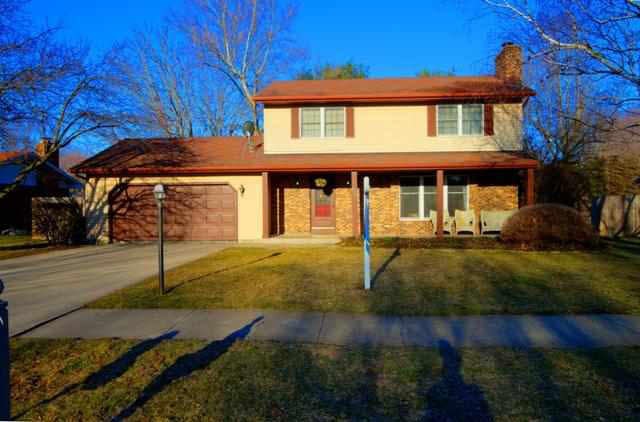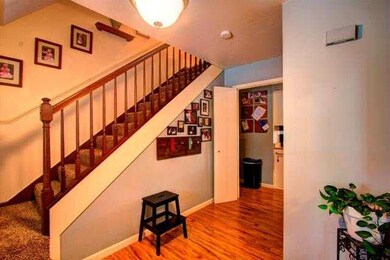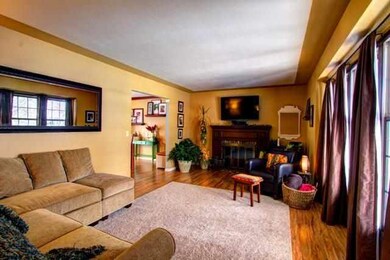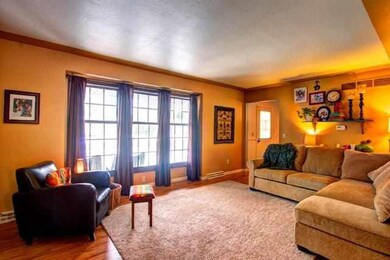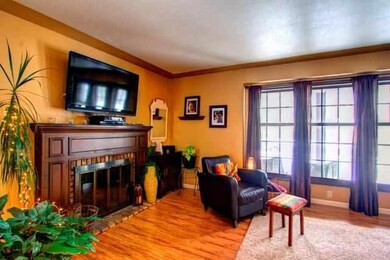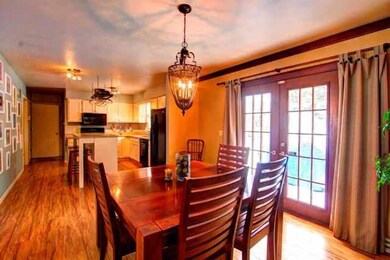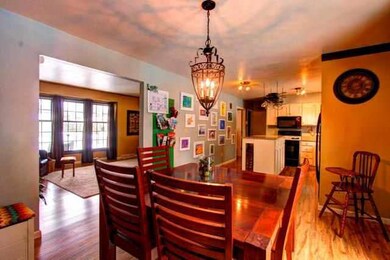
607 Revere Dr Goshen, IN 46526
Highlights
- 2 Car Attached Garage
- Home Security System
- Forced Air Heating and Cooling System
- Eat-In Kitchen
- En-Suite Primary Bedroom
- Ceiling Fan
About This Home
As of June 2019Beautiful move in ready home! This 3 bedrooms, 2.5 bath home offers new carpet and hardwood laminate flooring throughout. Large eat-in kitchen with quartz countertops and island. Fenced in back yard with deck and swingset, great for entertaining. Finished basement offers rec/family room. Master bedroom has walk-in closet and on-suite bathroom. This home also offers a very nice garage area with cabinetry that stays. Buyers, take advantage of all the sellers hard work!
Last Agent to Sell the Property
Berkshire Hathaway HomeServices Goshen Listed on: 03/26/2013

Home Details
Home Type
- Single Family
Est. Annual Taxes
- $1,065
Year Built
- Built in 1976
Lot Details
- 0.28 Acre Lot
- Lot Dimensions are 90 x 140
- Level Lot
Parking
- 2 Car Attached Garage
Home Design
- Brick Exterior Construction
Interior Spaces
- 2-Story Property
- Ceiling Fan
- Wood Burning Fireplace
- Partially Finished Basement
- Basement Fills Entire Space Under The House
- Home Security System
Kitchen
- Eat-In Kitchen
- Disposal
Bedrooms and Bathrooms
- 3 Bedrooms
- En-Suite Primary Bedroom
Location
- Suburban Location
Utilities
- Forced Air Heating and Cooling System
- Heating System Uses Gas
- Cable TV Available
Listing and Financial Details
- Assessor Parcel Number 20-11-07-227-003.000-015
Ownership History
Purchase Details
Home Financials for this Owner
Home Financials are based on the most recent Mortgage that was taken out on this home.Purchase Details
Home Financials for this Owner
Home Financials are based on the most recent Mortgage that was taken out on this home.Purchase Details
Home Financials for this Owner
Home Financials are based on the most recent Mortgage that was taken out on this home.Purchase Details
Home Financials for this Owner
Home Financials are based on the most recent Mortgage that was taken out on this home.Similar Homes in Goshen, IN
Home Values in the Area
Average Home Value in this Area
Purchase History
| Date | Type | Sale Price | Title Company |
|---|---|---|---|
| Warranty Deed | $203,298 | None Listed On Document | |
| Warranty Deed | $203,298 | None Listed On Document | |
| Warranty Deed | -- | Meridian Title Corp | |
| Warranty Deed | -- | Meridian Title Corp |
Mortgage History
| Date | Status | Loan Amount | Loan Type |
|---|---|---|---|
| Open | $196,000 | New Conventional | |
| Closed | $201,286 | FHA | |
| Closed | $201,286 | FHA | |
| Previous Owner | $24,000 | Credit Line Revolving | |
| Previous Owner | $145,248 | New Conventional | |
| Previous Owner | $129,000 | New Conventional | |
| Previous Owner | $139,900 | Purchase Money Mortgage | |
| Previous Owner | $35,000 | Stand Alone Refi Refinance Of Original Loan |
Property History
| Date | Event | Price | Change | Sq Ft Price |
|---|---|---|---|---|
| 06/28/2019 06/28/19 | Sold | $205,000 | +2.5% | $98 / Sq Ft |
| 05/17/2019 05/17/19 | Pending | -- | -- | -- |
| 05/05/2019 05/05/19 | Price Changed | $200,000 | -4.5% | $96 / Sq Ft |
| 04/22/2019 04/22/19 | Price Changed | $209,500 | -2.5% | $100 / Sq Ft |
| 04/16/2019 04/16/19 | Price Changed | $214,900 | -2.3% | $103 / Sq Ft |
| 04/08/2019 04/08/19 | For Sale | $220,000 | +46.8% | $105 / Sq Ft |
| 12/10/2013 12/10/13 | Sold | $149,900 | -5.7% | $72 / Sq Ft |
| 10/12/2013 10/12/13 | Pending | -- | -- | -- |
| 03/26/2013 03/26/13 | For Sale | $158,900 | -- | $76 / Sq Ft |
Tax History Compared to Growth
Tax History
| Year | Tax Paid | Tax Assessment Tax Assessment Total Assessment is a certain percentage of the fair market value that is determined by local assessors to be the total taxable value of land and additions on the property. | Land | Improvement |
|---|---|---|---|---|
| 2024 | $2,475 | $218,100 | $21,300 | $196,800 |
| 2022 | $2,475 | $177,700 | $21,300 | $156,400 |
| 2021 | $2,053 | $173,100 | $21,300 | $151,800 |
| 2020 | $2,143 | $162,700 | $21,300 | $141,400 |
| 2019 | $1,889 | $155,400 | $21,300 | $134,100 |
| 2018 | $1,663 | $144,100 | $21,300 | $122,800 |
| 2017 | $1,310 | $127,900 | $21,300 | $106,600 |
| 2016 | $1,282 | $122,200 | $21,300 | $100,900 |
| 2014 | $1,170 | $114,500 | $21,300 | $93,200 |
| 2013 | $1,124 | $112,400 | $21,300 | $91,100 |
Agents Affiliated with this Home
-
Patricia Miller

Seller's Agent in 2019
Patricia Miller
Century 21 Circle
(574) 202-1778
114 Total Sales
-
Dallas Barkman

Buyer's Agent in 2019
Dallas Barkman
CENTURY 21 Bradley Realty, Inc
(574) 202-4352
107 Total Sales
-
David Stump

Seller's Agent in 2013
David Stump
Berkshire Hathaway HomeServices Goshen
(574) 238-0929
81 Total Sales
-
Craig Culver

Buyer's Agent in 2013
Craig Culver
Berkshire Hathaway HomeServices Elkhart
(574) 651-5341
97 Total Sales
Map
Source: Indiana Regional MLS
MLS Number: 579235
APN: 20-11-07-227-003.000-015
- 206 Mount Vernon Dr
- 205 N Constitution Ave
- 109 Greenway Dr
- 315 Nebraska Dr
- 21743 County Road 30
- 0 W Clinton St
- 2523 Redspire Blvd
- 1727 Rye Ct
- 1715 Oatfield Ln
- 714 Winslow Dr
- 1817 Amberwood Dr
- 1805 Amberwood Dr
- 110 Holaway Ct
- 1301 Prairie Ave
- 1212 Prairie Ave
- 2005 Wakefield Rd
- 2023 Wakefield Rd
- 2105B Cambridge Dr
- 2107 Cambridge Dr Unit B
- 3201 Village Ct
