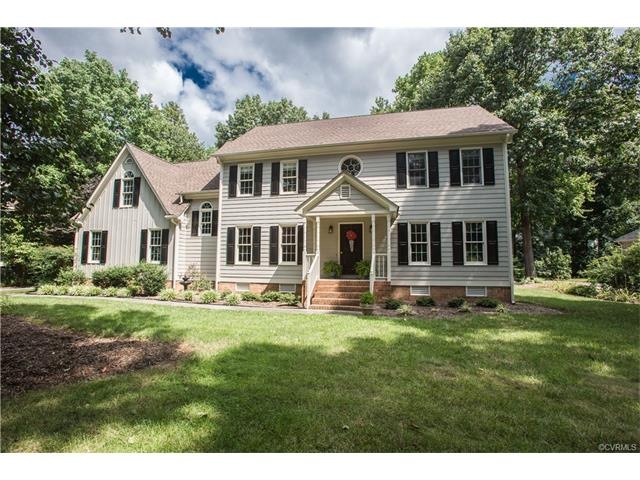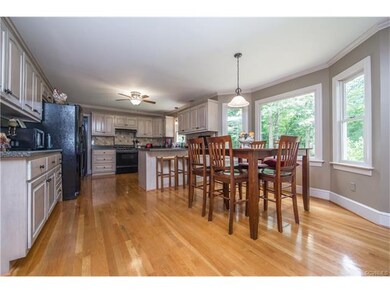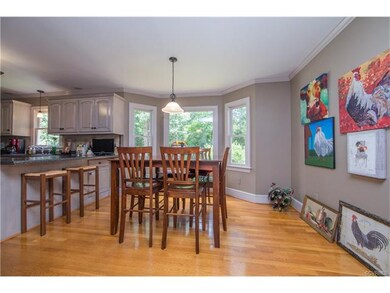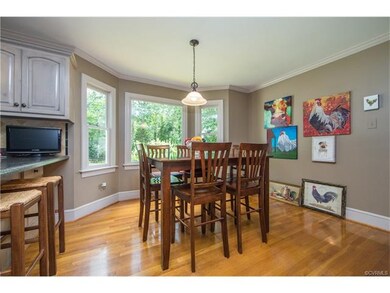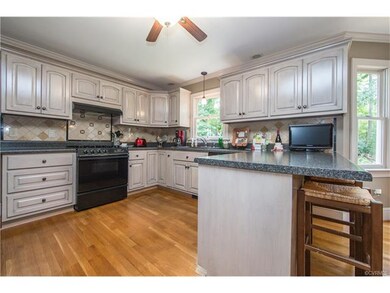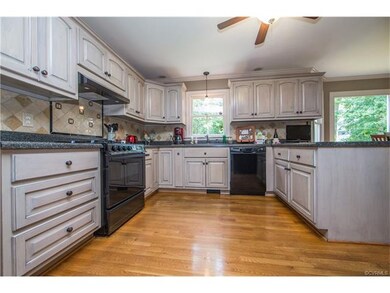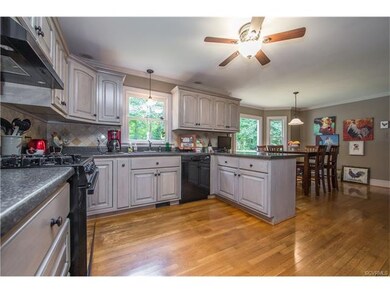
607 Rivers Bend Cir Chesterfield, VA 23836
Bermuda Hundred NeighborhoodAbout This Home
As of August 2025First time offering of this meticulously maintained custom built 4 bedroom 2.5 bath home. Upon entering the foyer you will find a beautifully crafted interior offering french doors, office or living room, and formal dining room. The family room is light and bright with fireplace, built-in cabinets, french doors that lead to a nice size deck overlooking a very private backyard. Enjoy entertaining in this gorgeous kitchen with an abundance of custom cabinets, soft close drawers, gas stove, pantry and large eat-in area with a walk out bay window. The second floor offers a lovely master bedroom suite, walk-in closet and luxurious bath with shower and tub. Venture down the hall to 3 additional bedrooms, huge full bath, laundry room and walk-up attic. Beautiful hardwood floors, 2 car garage and plenty of paved parking. Schedule your private showing of this stunning home today!
Last Agent to Sell the Property
Napier REALTORS ERA License #0225092685 Listed on: 08/04/2016

Home Details
Home Type
- Single Family
Est. Annual Taxes
- $3,505
Year Built
- 1989
Home Design
- Composition Roof
Interior Spaces
- Property has 2 Levels
Flooring
- Wood
- Wall to Wall Carpet
- Linoleum
- Ceramic Tile
Bedrooms and Bathrooms
- 4 Bedrooms
- 2 Full Bathrooms
Utilities
- Forced Air Zoned Heating and Cooling System
- Heat Pump System
- Conventional Septic
Listing and Financial Details
- Assessor Parcel Number 812-65-31-77-000-000
Ownership History
Purchase Details
Home Financials for this Owner
Home Financials are based on the most recent Mortgage that was taken out on this home.Similar Homes in Chesterfield, VA
Home Values in the Area
Average Home Value in this Area
Purchase History
| Date | Type | Sale Price | Title Company |
|---|---|---|---|
| Warranty Deed | $310,000 | Attorney |
Mortgage History
| Date | Status | Loan Amount | Loan Type |
|---|---|---|---|
| Open | $320,230 | VA |
Property History
| Date | Event | Price | Change | Sq Ft Price |
|---|---|---|---|---|
| 08/05/2025 08/05/25 | Sold | $475,500 | +2.9% | $180 / Sq Ft |
| 06/23/2025 06/23/25 | Pending | -- | -- | -- |
| 06/16/2025 06/16/25 | For Sale | $462,000 | +49.0% | $175 / Sq Ft |
| 11/07/2016 11/07/16 | Sold | $310,000 | 0.0% | $117 / Sq Ft |
| 09/27/2016 09/27/16 | Pending | -- | -- | -- |
| 08/04/2016 08/04/16 | For Sale | $310,000 | -- | $117 / Sq Ft |
Tax History Compared to Growth
Tax History
| Year | Tax Paid | Tax Assessment Tax Assessment Total Assessment is a certain percentage of the fair market value that is determined by local assessors to be the total taxable value of land and additions on the property. | Land | Improvement |
|---|---|---|---|---|
| 2025 | $3,505 | $391,000 | $93,000 | $298,000 |
| 2024 | $3,505 | $386,600 | $93,000 | $293,600 |
| 2023 | $3,324 | $365,300 | $89,000 | $276,300 |
| 2022 | $3,196 | $347,400 | $79,000 | $268,400 |
| 2021 | $3,149 | $324,500 | $76,000 | $248,500 |
| 2020 | $2,902 | $305,500 | $72,000 | $233,500 |
| 2019 | $2,885 | $303,700 | $72,000 | $231,700 |
| 2018 | $2,714 | $285,700 | $70,000 | $215,700 |
| 2017 | $2,660 | $277,100 | $66,000 | $211,100 |
| 2016 | $2,611 | $272,000 | $66,000 | $206,000 |
| 2015 | $2,463 | $256,600 | $66,000 | $190,600 |
| 2014 | $2,395 | $249,500 | $66,000 | $183,500 |
Agents Affiliated with this Home
-

Seller's Agent in 2025
Robert Rivers
Samson Properties
(804) 564-6275
1 in this area
29 Total Sales
-

Buyer's Agent in 2025
Sara Orcutt
Keller Williams Realty
(804) 651-5245
2 in this area
39 Total Sales
-
B
Seller's Agent in 2016
Bruce Melvin
Napier REALTORS ERA
(804) 920-5557
1 in this area
35 Total Sales
-

Seller Co-Listing Agent in 2016
Julie Melvin
Napier REALTORS ERA
(804) 920-6669
1 in this area
25 Total Sales
-

Buyer's Agent in 2016
Patti Williams
Luxe Group LLC
(804) 914-0820
55 Total Sales
Map
Source: Central Virginia Regional MLS
MLS Number: 1626688
APN: 812-65-31-77-000-000
- 406 Rivers Bend Ct
- 12901 Scrimshaw Cir
- 13313 Silverdust Ln
- 202 Redbird Dr
- 13601 Green Spire Cir
- 1224 W Hundred Rd
- 13016 Wooten Ct
- 13801 Rockhaven Dr
- 12112 Hogans Alley
- 13803 Rockhaven Dr
- 606 Bermuda Hundred Rd
- 13806 Rockharvest Ct
- 13507 Orchard Wood Ct
- 812 Bermuda Hundred Rd
- 600 Rothschild Dr
- 605 Rothschild Dr
- 325 Kilt Dr
- 14005 Cooperton Cir
- 500 Spring Valley Rd
- 14801 Green Forest Dr
