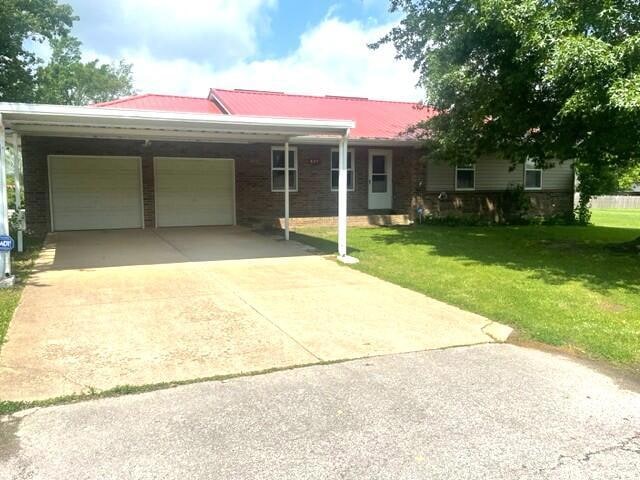
$233,000
- 3 Beds
- 2 Baths
- 1,816 Sq Ft
- 708 S High St
- Mountain Grove, MO
NEW BUILD!!! TURN KEY READY!!! 3 bed/ 2 bath Contemporary ranch home with 2 car attached garage. When you walk into this home you will notice all the appealing finishing touches all throughout. Open concept floor plan. Kitchen has elegant granite countertops including the kitchen island. Off the kitchen are french doors that lead out onto the covered patio. Master bedroom has a walk thru closet
Nancy Tapp Down Home Realty






