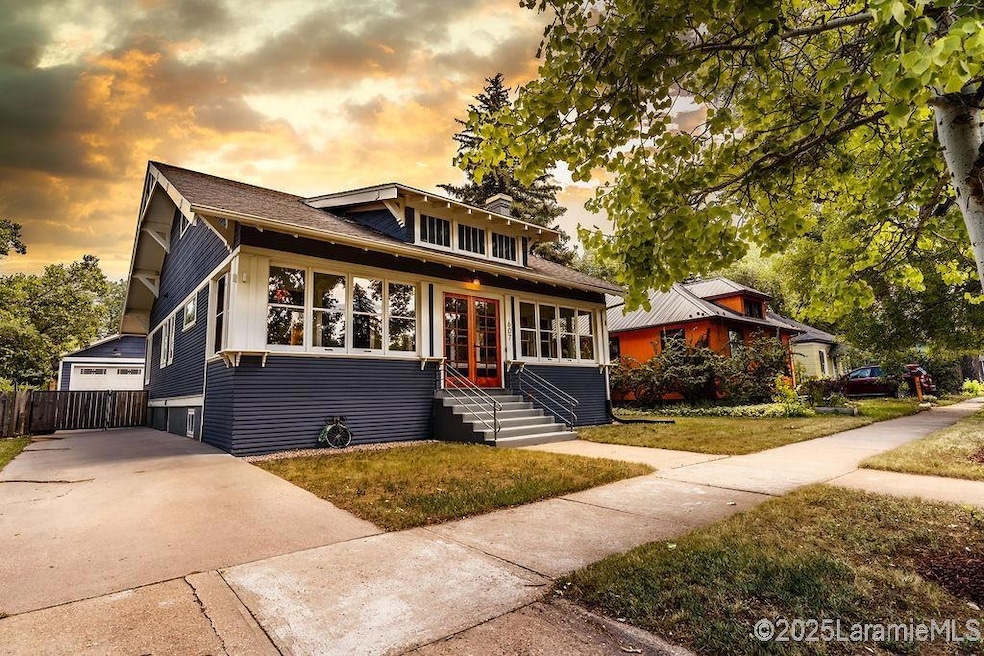
607 S 12th St Laramie, WY 82070
Estimated payment $4,024/month
Highlights
- Bonus Room
- Home Office
- 4 Car Detached Garage
- Solid Surface Countertops
- Formal Dining Room
- Eat-In Kitchen
About This Home
Charming 1920 Historic Home in the Heart of Laramie’s Coveted Tree Area Discover timeless elegance and modern comfort in this beautifully preserved and thoughtfully updated 1920s gem, nestled in the heart of Laramie’s highly sought-after Tree Area. Boasting over 5 bedrooms and 3 bathrooms, this spacious home offers room to grow with an inviting blend of original character and contemporary upgrades. Step inside to find stunning original stained glass windows, rich woodwork, and period details that showcase the craftsmanship of a bygone era. The updated kitchen and most bathrooms have been tastefully remodeled to provide everyday luxury while honoring the home’s historic charm. Outside, the xeriscaped backyard offers a private, low-maintenance oasis perfect for relaxing or entertaining. Car enthusiasts, hobbyists, or anyone in need of serious space will appreciate the oversized and HEATED 4-car garage/shop—well-maintained and ready for any project. Located just blocks from the University of Wyoming and downtown Laramie, this home puts you at the center of it all—walkable to parks, coffee shops, and local favorites. This is a rare opportunity to own a piece of Laramie’s history with all the modern conveniences you need. The downstairs is set up with laundry, living spaces, bonus rooms, and additional bedrooms/hobby spaces...there is nothing you cant do in this home! All measurements are approximate, so please, verify if material to purchase, then call Hammontree Real Estate today for your chance to make this house your Home!
Home Details
Home Type
- Single Family
Est. Annual Taxes
- $3,877
Year Built
- Built in 1920
Lot Details
- 6,970 Sq Ft Lot
- Fenced
- Manual Sprinklers System
- Landscaped with Trees
- Garden
Home Design
- Shingle Roof
- Lap Siding
Interior Spaces
- 2-Story Property
- Ceiling Fan
- Formal Dining Room
- Home Office
- Bonus Room
- Fire and Smoke Detector
- Finished Basement
Kitchen
- Eat-In Kitchen
- Built-In Oven
- Built-In Gas Range
- Microwave
- Dishwasher
- Solid Surface Countertops
- Disposal
Bedrooms and Bathrooms
- 6 Bedrooms
- 3 Bathrooms
- Walk-in Shower
Laundry
- Laundry Room
- Laundry on lower level
- Washer and Electric Dryer Hookup
Parking
- 4 Car Detached Garage
- Heated Garage
- Workshop in Garage
- Garage Door Opener
Outdoor Features
- Outbuilding
Utilities
- Forced Air Heating System
- Pellet Stove burns compressed wood to generate heat
- Heating System Uses Steam
- Gas Water Heater
- Phone Available
- Cable TV Available
Listing and Financial Details
- Exclusions: Owners personal items
Map
Home Values in the Area
Average Home Value in this Area
Tax History
| Year | Tax Paid | Tax Assessment Tax Assessment Total Assessment is a certain percentage of the fair market value that is determined by local assessors to be the total taxable value of land and additions on the property. | Land | Improvement |
|---|---|---|---|---|
| 2025 | $3,877 | $41,954 | $4,882 | $37,072 |
| 2024 | $3,877 | $53,110 | $6,259 | $46,851 |
| 2023 | $3,750 | $51,363 | $6,259 | $45,104 |
| 2022 | $3,300 | $45,201 | $6,259 | $38,942 |
| 2021 | $2,996 | $41,037 | $4,663 | $36,374 |
| 2020 | $2,815 | $38,561 | $4,528 | $34,033 |
| 2019 | $2,506 | $34,331 | $4,528 | $29,803 |
| 2018 | $2,395 | $32,807 | $4,003 | $28,804 |
| 2017 | $2,306 | $31,588 | $4,003 | $27,585 |
| 2016 | $2,203 | $30,182 | $4,003 | $26,179 |
| 2015 | $1,945 | $26,645 | $4,003 | $22,642 |
| 2014 | $1,882 | $25,778 | $0 | $0 |
Property History
| Date | Event | Price | Change | Sq Ft Price |
|---|---|---|---|---|
| 06/18/2025 06/18/25 | For Sale | $670,000 | -- | $192 / Sq Ft |
Similar Homes in Laramie, WY
Source: Laramie Board of REALTORS® MLS
MLS Number: 250483
APN: 05-1673-33-4-70-010.00
- 1202 E Grand Ave
- 1509 E Park Ave
- 600 S 9th St
- 1516 E Grand Ave Unit 107
- 1618 E Custer St
- 917 Russell St
- 1425 Fetterman Dr
- 1206 S 11th St
- 1707 E Custer St
- 1005 S 7th St
- 1716 E Garfield St
- 1303 Palmer Dr
- 418 S 6th St
- 1121 S 7th St
- Lot37Blk2 Boswell Dr
- Lot38Blk2 Boswell Dr
- Lot19Blk 4 Boswell Dr
- Blk7 Lot2 Boswell Dr
- 1516 Palmer Dr
- 1534 Palmer Dr Unit 4
- 1716 E Garfield St
- 1716 E Garfield St
- 407 S 6th St Unit A
- 164 N 9th St
- 164 N 9th St
- 1135 Boswell Dr
- 1318 E Flint St
- 1213 S 4th St Unit A
- 608 E Lewis St
- 369 N 6th St
- 1927 S 11th St Unit A
- 1209 E Harney St Unit 1209 B
- 956 N 9th St Unit B
- 2024 Binford St
- 1920 Reynolds St Unit H
- 529 Mitchell St Unit K-5
- 1075-1151 N Mccue St
- 1676 Polk St Unit B
- 373 N Buchanan St Unit . A
- 67 Cowboy Way






