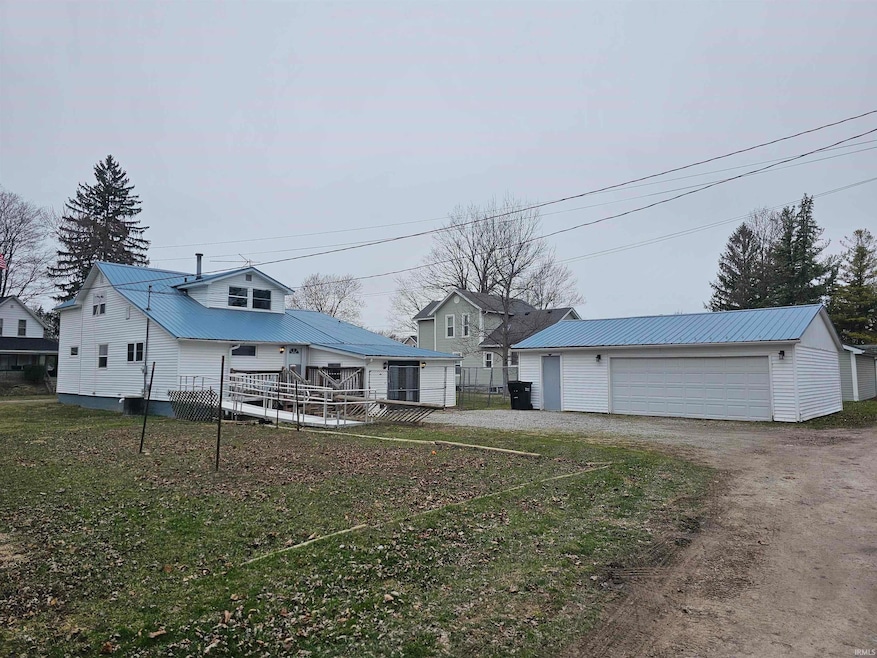
607 S Peters St Garrett, IN 46738
Highlights
- Primary Bedroom Suite
- Traditional Architecture
- Great Room
- Open Floorplan
- Backs to Open Ground
- Covered Patio or Porch
About This Home
As of April 2025Check out this extra large, 2 story, 4 bedroom gem, smack in the middle of the lovable town of Garrett. Lots of space and tons of potential make this one a unique opportunity, just waiting for you to make it your own. The split bedroom floorplan and enormous spaces leave you with endless options. If you think that's all, just go back outside to enter the absolute arena of a garage. Here is where you can work on all of your house projects and hobbies. Don't wait, see this one today!
Last Agent to Sell the Property
Keller Williams Realty Group Brokerage Email: Cori.Gardner@KW.com Listed on: 04/22/2025

Home Details
Home Type
- Single Family
Est. Annual Taxes
- $790
Year Built
- Built in 1955
Lot Details
- 10,454 Sq Ft Lot
- Lot Dimensions are 125x86
- Backs to Open Ground
- Property has an invisible fence for dogs
- Chain Link Fence
- Level Lot
Parking
- 2 Car Detached Garage
- Garage Door Opener
- Gravel Driveway
- Off-Street Parking
Home Design
- Traditional Architecture
- Poured Concrete
- Metal Roof
Interior Spaces
- 2-Story Property
- Open Floorplan
- Ceiling Fan
- Great Room
- Formal Dining Room
Kitchen
- Oven or Range
- Laminate Countertops
- Built-In or Custom Kitchen Cabinets
Flooring
- Carpet
- Laminate
Bedrooms and Bathrooms
- 4 Bedrooms
- Primary Bedroom Suite
- Split Bedroom Floorplan
Laundry
- Laundry on main level
- Washer and Electric Dryer Hookup
Partially Finished Basement
- Sump Pump
- 1 Bathroom in Basement
- Crawl Space
Outdoor Features
- Covered Patio or Porch
Schools
- J.E. Ober Elementary School
- Garrett Middle School
- Garrett High School
Utilities
- Forced Air Heating and Cooling System
- Heating System Uses Gas
Community Details
- Keyser Subdivision
Listing and Financial Details
- Assessor Parcel Number 17-09-04-239-003.000-013
- Seller Concessions Not Offered
Ownership History
Purchase Details
Home Financials for this Owner
Home Financials are based on the most recent Mortgage that was taken out on this home.Purchase Details
Home Financials for this Owner
Home Financials are based on the most recent Mortgage that was taken out on this home.Purchase Details
Similar Homes in Garrett, IN
Home Values in the Area
Average Home Value in this Area
Purchase History
| Date | Type | Sale Price | Title Company |
|---|---|---|---|
| Warranty Deed | -- | Metropolitan Title | |
| Warranty Deed | -- | Fidelity National Title | |
| Assessor Sales History | -- | -- |
Mortgage History
| Date | Status | Loan Amount | Loan Type |
|---|---|---|---|
| Open | $7,674 | New Conventional | |
| Previous Owner | $125,000 | Construction |
Property History
| Date | Event | Price | Change | Sq Ft Price |
|---|---|---|---|---|
| 04/23/2025 04/23/25 | Sold | $127,900 | +2.4% | $57 / Sq Ft |
| 04/22/2025 04/22/25 | Pending | -- | -- | -- |
| 04/22/2025 04/22/25 | For Sale | $124,900 | -- | $56 / Sq Ft |
Tax History Compared to Growth
Tax History
| Year | Tax Paid | Tax Assessment Tax Assessment Total Assessment is a certain percentage of the fair market value that is determined by local assessors to be the total taxable value of land and additions on the property. | Land | Improvement |
|---|---|---|---|---|
| 2024 | $414 | $146,000 | $13,100 | $132,900 |
| 2023 | $345 | $142,900 | $12,700 | $130,200 |
| 2022 | $459 | $138,200 | $12,000 | $126,200 |
| 2021 | $276 | $124,800 | $11,500 | $113,300 |
| 2020 | $27 | $106,100 | $10,300 | $95,800 |
| 2019 | $6 | $88,700 | $10,300 | $78,400 |
| 2018 | $6 | $88,700 | $10,300 | $78,400 |
| 2017 | $11 | $86,000 | $10,300 | $75,700 |
| 2016 | $11 | $84,800 | $10,300 | $74,500 |
| 2014 | -- | $78,700 | $10,300 | $68,400 |
Agents Affiliated with this Home
-

Seller's Agent in 2025
Cori Gardner
Keller Williams Realty Group
(260) 409-0433
2 in this area
41 Total Sales
-
K
Buyer's Agent in 2025
Kyrsten Eakright
Keller Williams Realty Group
(260) 578-2369
1 in this area
44 Total Sales
Map
Source: Indiana Regional MLS
MLS Number: 202514036
APN: 17-09-04-293-004.000-013
- 716 S Peters St
- 401 S Peters St
- 312 S Lee St
- 405 S Hamsher St
- 609 S Walsh St
- 111 S Peters St
- 120 S Franklin St
- 304 S Hamsher St
- 502 S Britton St
- 514 W King St
- 0000 W Quincy St
- 608 W King St
- 900 Redwood Ct
- 606 E Keyser St
- 419 N Franklin St
- 1007 W Quincy St
- 501 E Quincy St
- 307 Fairfax Ct
- 305 E High St
- 1526 Waynedale Dr






