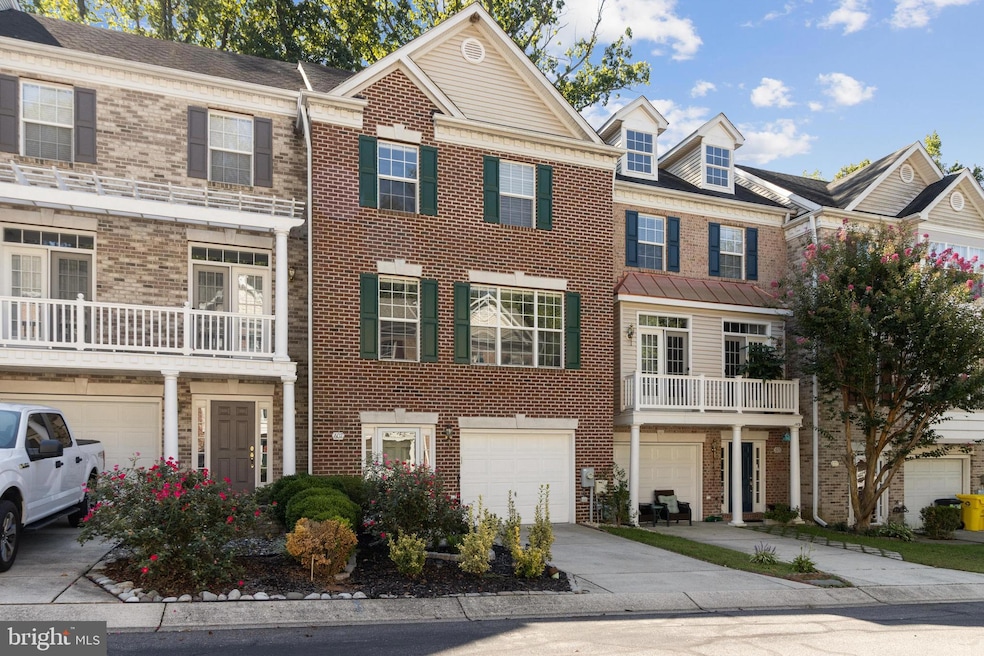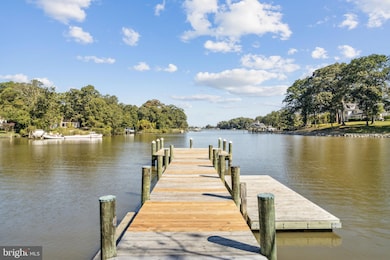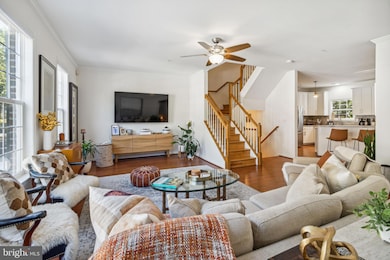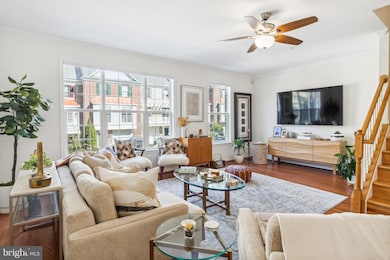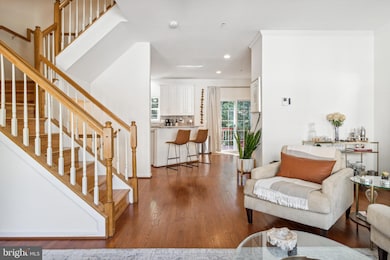607 Snow Goose Ln Annapolis, MD 21409
Pendennis Mount NeighborhoodHighlights
- Home fronts navigable water
- Canoe or Kayak Water Access
- Lake Privileges
- Severn River Middle School Rated 9+
- Open Floorplan
- Colonial Architecture
About This Home
Available for January 1, 2026 move-in - and showings after 4pm weekly days! Welcome to this stunning townhome 3 bedrooms, two full baths, one half bath nestled in the upscale community of Woods Landing. Upon arrival, you'll be captivated by the curb appeal of this meticulously maintained home. The community features a nature trail and a private community pier, perfect for launching your favorite canoe or kayak. If you enjoy being close to nature with water access, this is the community for you.
The exterior of this townhome boasts two large decks facing a wooded area and fully fenced, offering privacy during the spring, summer, and fall months. You can unwind on your choice of deck with sun or shade, and one of the decks is brand new. Sliding glass doors on multiple levels provide access to your nature-rich surroundings. Step inside and discover the flexible floor plan and gleaming hardwood floors that extend throughout the main level and third floor.
The main level is filled with natural light, spacious, and open with 9-foot ceilings and crown molding. The open-concept design seamlessly connects the living spaces, making it perfect for both entertaining and daily living. The living room provides a comfortable retreat on cooler evenings. The kitchen has been immaculately maintained and features stainless steel appliances (refrigerator, wall oven/microwave, and dishwasher), granite countertops, a large single bowl sink, and a Travertine Stone backsplash. Ample storage is available with cabinets and a pantry. The breakfast island/bar offers additional seating and encourages culinary adventures and entertaining. Adjacent to the kitchen is a spacious dining area filled with natural light.
Head upstairs to escape to your tranquil primary suite, a true sanctuary for relaxation. The master bedroom features a walk-in closet and a luxurious ensuite bathroom with a spa-like soaking tub, a separate shower, and dual vanity sinks. The bathroom is beautifully adorned with mosaic patterned Travertine Stone walls, coordinating Travertine Stone on the bathroom floor and shower floor, along with a closely matching grantie vanity top that invites you to relax. You won't find a more exquisite high-end bathroom makeover.
Additionally, there are two generously sized bedrooms and a full bath, all with VAULTED CEILINGS. Your lower level includes a garage and a family room/office or workout area with views of the spectacular patio and backyard.
Explore the nearby parks, walking trails, and marinas, or take a short drive to the vibrant downtown area, where you'll find a delightful mix of shopping, dining, and cultural attractions. Don't miss out on your chance to call 607 Snow Goose Lane home. Schedule a tour today!
Listing Agent
(410) 900-7436 pstucky1@gmail.com Berkshire Hathaway HomeServices Homesale Realty License #612135 Listed on: 11/25/2025

Townhouse Details
Home Type
- Townhome
Est. Annual Taxes
- $4,766
Year Built
- Built in 1999 | Remodeled in 2021
Lot Details
- 2,002 Sq Ft Lot
- Home fronts navigable water
- Backs to Trees or Woods
- Property is in excellent condition
Parking
- 1 Car Attached Garage
- Front Facing Garage
- Driveway
Home Design
- Colonial Architecture
Interior Spaces
- 2,004 Sq Ft Home
- Property has 3 Levels
- Open Floorplan
- Crown Molding
- Ceiling height of 9 feet or more
- Ceiling Fan
- Dining Area
- Efficiency Studio
Kitchen
- Stove
- Built-In Microwave
- Dishwasher
- Kitchen Island
- Disposal
Flooring
- Wood
- Carpet
Bedrooms and Bathrooms
- 3 Bedrooms
- Walk-In Closet
Laundry
- Dryer
- Washer
Improved Basement
- Heated Basement
- Interior and Exterior Basement Entry
- Garage Access
- Space For Rooms
- Workshop
- Basement Windows
Outdoor Features
- Canoe or Kayak Water Access
- Private Water Access
- River Nearby
- Swimming Allowed
- Lake Privileges
- Balcony
- Deck
Utilities
- Central Air
- Cooling System Utilizes Natural Gas
- Heat Pump System
- Vented Exhaust Fan
- 60 Gallon+ Water Heater
Listing and Financial Details
- Residential Lease
- Security Deposit $3,500
- Tenant pays for all utilities
- Rent includes hoa/condo fee
- No Smoking Allowed
- 12-Month Min and 24-Month Max Lease Term
- Available 1/1/26
- $75 Application Fee
- $100 Repair Deductible
- Assessor Parcel Number 020392090094390
Community Details
Overview
- Property has a Home Owners Association
- Association fees include insurance, management, pier/dock maintenance, reserve funds, road maintenance, snow removal
- Woods Landing HOA
- Waters Edge At Woods Landing Subdivision
- Property Manager
Amenities
- Common Area
Recreation
- 1 Community Docks
- Community Playground
- Community Pool
- Jogging Path
Pet Policy
- No Pets Allowed
Map
Source: Bright MLS
MLS Number: MDAA2131838
APN: 03-920-90094390
- 621 Snow Goose Ln
- 1577 Native Dancer Ct
- 1576 Bay Head Rd
- 1641 Cananaro Dr
- 1366 Almond Dr
- 1014 St Charles Dr
- 901 Noah Winfield Terrace Unit 102
- 1507 Broadneck Place Unit 404
- 1444 Whitehall Rd
- 1023 Mountain Top Dr
- 1440 Whitehall Rd
- 1219 Hampton Rd
- 0 Bay Head Rd
- 1217 Hampton Rd
- 1160 Skyview Dr
- 1044 Skyview Dr
- 1351 & 1353 Yorktown Rd
- 1162 Saint George Dr
- 1016 E College Pkwy
- 605 Yawl Ct
- 428 Cranes Roost Ct
- 1518 Enyart Way Unit 301
- 1088 Crestview Dr
- 633 Baystone Ct
- 612 Samantha Ct
- 847 Harbor View Terrace
- 1669 Pleasant Plains Rd
- 645 Oakland Hills Dr Unit 1B
- 570 Bay Dale Ct
- 1848 Milvale Rd
- 1522 Cathead Dr
- 1220 Brunswick Ct
- 1178 White Coral Ct
- 1250 Birchcrest Ct
- 349 Kinkaid Rd
- 1923 Harrington Place
- 281 Ternwing Dr
- 269 Ternwing Dr
- 1932 Carrollton Rd
- 150 Merrimack Way
