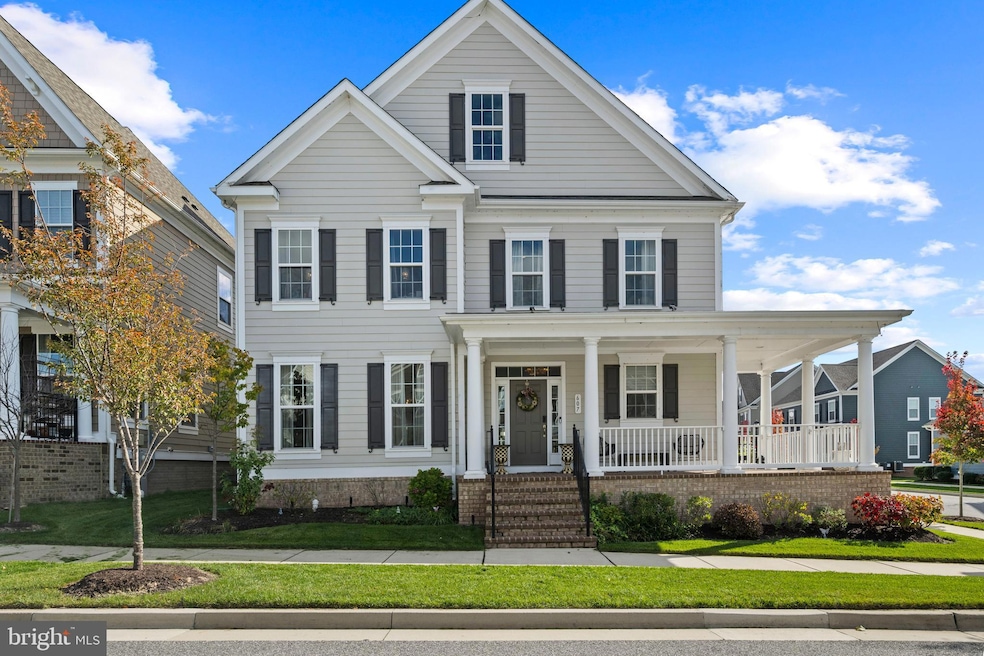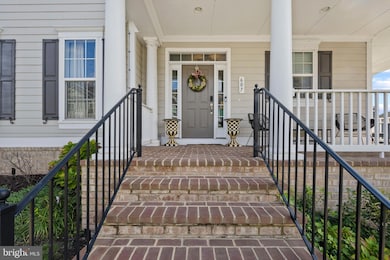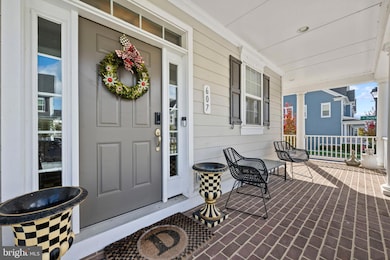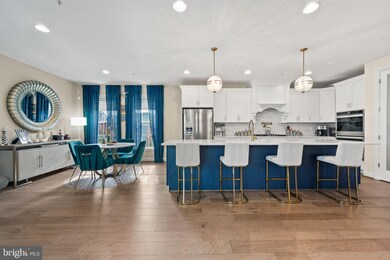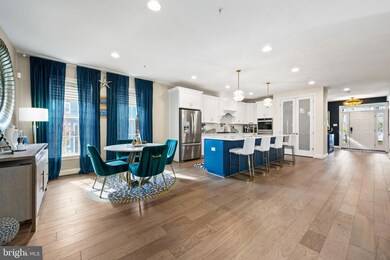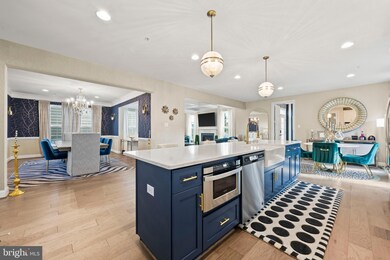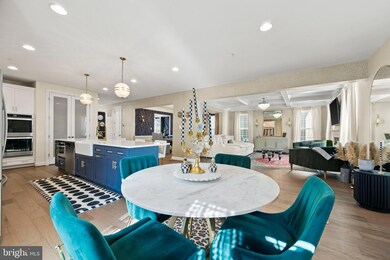607 Somerstown St Baltimore, MD 21220
Highlights
- Fitness Center
- Spa
- Gourmet Kitchen
- Perry Hall High School Rated A-
- Sauna
- Open Floorplan
About This Home
This gorgeous 5-bedroom, 4.5-bathroom home on a corner lot is a must-see if you’re looking rent a wonderful home. Totaling 4,582 square feet of living space, including the lower level, this home features hardwood floors, elegant molding, custom finishes and wall coverings, and all new lighting fixtures. The main level has a spacious living room with a tray ceiling and cozy fireplace, a quiet private sitting room, a formal dining room, and a stylish half bath. The stunning gourmet kitchen features a huge island with quartz countertops, elegant cabinetry, a suite of Whirlpool appliances, double wall ovens, a gas cooktop, and generous pantry space. Next to the kitchen is an informal dining area. A mudroom in the back of the house offers more storage along with easy access to the garage and back porch and patio. Upstairs, you’ll find four bedrooms and three full bathrooms, including a luxurious primary suite. One bedroom upstairs has an ensuite bath, and the two additional bedrooms share the hall bath. The finished lower level gives tenants even more living space, with a bedroom, full bath, fitness room, sauna, den or office, and a large casual living area. Residents in the community enjoy access to a clubhouse, outdoor pool, children’s playground, dog park, scenic trails, small parks – all just minutes from shopping, restaurants, and activities. Rent includes lawn maintenance. The house comes with a hot tub, patio grills, and Sauna in the lower level fitness room. Renters must complete a RentSpree application, have income of 3X monthly rent, no prior evictions. This house may also be available furnished.
Listing Agent
(202) 744-0948 charlie.hatter@monumentsothebysrealty.com Monument Sotheby's International Realty License #651051 Listed on: 11/20/2025
Co-Listing Agent
(443) 465-6582 marybeth@monumentsothebysrealty.com Monument Sotheby's International Realty
Home Details
Home Type
- Single Family
Est. Annual Taxes
- $8,589
Year Built
- Built in 2020
Lot Details
- 5,489 Sq Ft Lot
- Landscaped
- Extensive Hardscape
- Corner Lot
- Sprinkler System
- Property is in excellent condition
Parking
- 2 Car Attached Garage
- Side Facing Garage
Home Design
- Colonial Architecture
- Block Foundation
- Shingle Roof
- Vinyl Siding
Interior Spaces
- Property has 3 Levels
- Open Floorplan
- Chair Railings
- Crown Molding
- Tray Ceiling
- Cathedral Ceiling
- Ceiling Fan
- Recessed Lighting
- Gas Fireplace
- Double Pane Windows
- Double Hung Windows
- Window Screens
- Six Panel Doors
- Mud Room
- Family Room Off Kitchen
- Living Room
- Formal Dining Room
- Recreation Room
- Sauna
- Home Gym
- Solid Hardwood Flooring
- Garden Views
- Finished Basement
Kitchen
- Gourmet Kitchen
- Built-In Double Oven
- Gas Oven or Range
- Cooktop with Range Hood
- Built-In Microwave
- Ice Maker
- Dishwasher
- Stainless Steel Appliances
- Kitchen Island
- Upgraded Countertops
- Disposal
Bedrooms and Bathrooms
- En-Suite Bathroom
- Walk-In Closet
- Walk-in Shower
Laundry
- Laundry on upper level
- Front Loading Dryer
- Front Loading Washer
Home Security
- Fire and Smoke Detector
- Fire Sprinkler System
Outdoor Features
- Spa
- Outdoor Grill
Utilities
- Forced Air Heating and Cooling System
- Vented Exhaust Fan
- Natural Gas Water Heater
Additional Features
- Energy-Efficient Appliances
- Suburban Location
Listing and Financial Details
- Residential Lease
- Security Deposit $4,490
- Tenant pays for gas, electricity, heat, internet, cable TV
- The owner pays for common area maintenance
- Rent includes community center, pool maintenance, recreation facility, trash removal
- No Smoking Allowed
- 12-Month Lease Term
- Available 12/1/25
- Assessor Parcel Number 04152500013806
Community Details
Overview
- No Home Owners Association
- Association fees include pool(s), common area maintenance, lawn maintenance
- Built by Williamsburg Homes
- Greenleigh At Crossroads Subdivision, Mount Vernon IV Floorplan
Amenities
- Common Area
- Recreation Room
Recreation
- Fitness Center
- Community Pool
- Jogging Path
Pet Policy
- Limit on the number of pets
Map
Source: Bright MLS
MLS Number: MDBC2146772
APN: 15-2500013806
- 6408 Paddington St
- 6410 Paddington St
- HOMESITE 3C.0020 Barnehurst St
- HOMESITE 3C.0021 Barnehurst St
- 508 Ladywell St
- 6354 Islington St
- 618 Barnehurst St
- 6352 Islington St
- Mount Vernon IV Plan at Greenleigh - Manor Homes
- Federal Hill Plan at Greenleigh - Villas
- Canton Villa Plan at Greenleigh - Villas
- Mount Vernon IV Villa Plan at Greenleigh - Villas
- Mount Vernon Plan at Greenleigh - Manor Homes
- Lexington Plan at Greenleigh - Manor Homes
- Brightwood at Greenleigh Plan at Greenleigh - Villas
- Canton Plan at Greenleigh - Manor Homes
- Georgetown Plan at Greenleigh - Villas
- Hawthorne Plan at Greenleigh - Villas
- 6511 Paddington St
- Homesite 3 C0020 Barnehurst St
- 601 Colindale St
- 6221 Greenleigh Ave
- 11550 Crossroads Cir
- 10012 Sandy Run Rd
- 37 Alberge Ln
- 11003 Bowerman Rd
- 11021 Bowerman Rd
- 120 Shiningfield Ct
- 3622 Claires Ln
- 3736 White Pine Rd
- 3901 Misty View Rd
- 9901 Langs Rd
- 27 Cutter Cove Ct
- 30 Blackfoot Ct
- 10740 White Trillium Rd
- 5 Old Knife Ct
- 43 Salix Ct
- 43 Taos Cir
- 8 Ute Ct
- 11337 Philadelphia Rd
