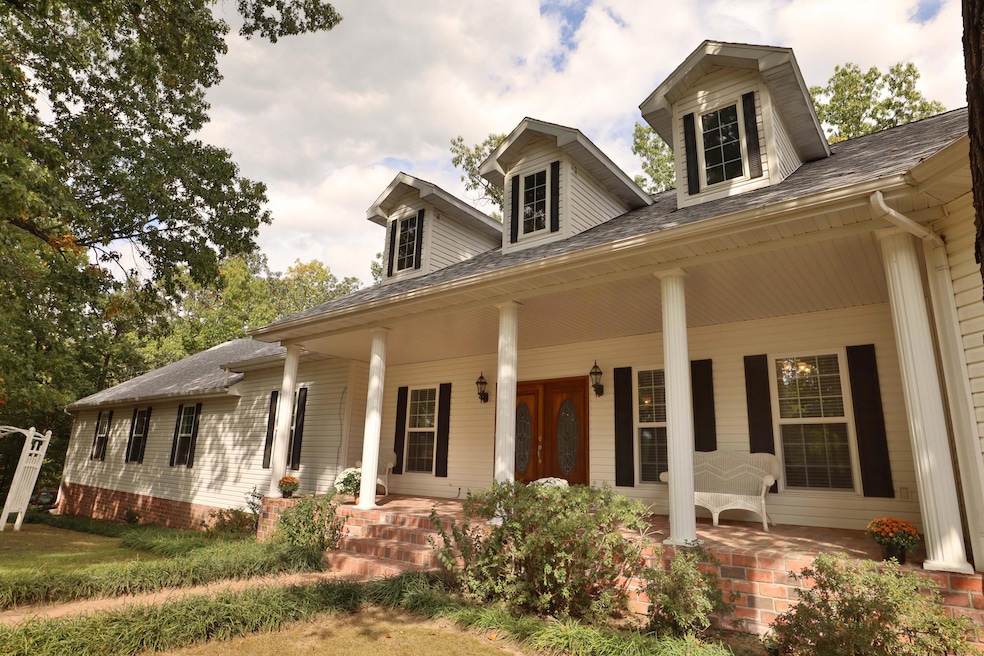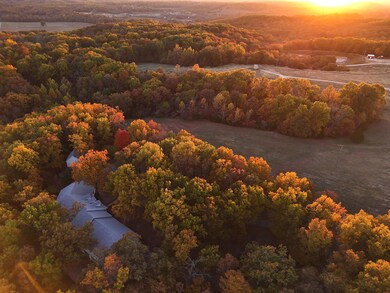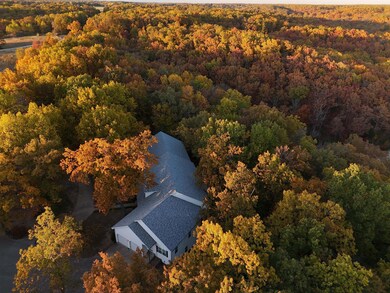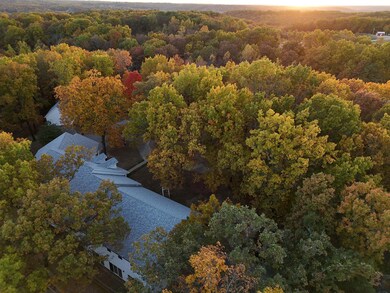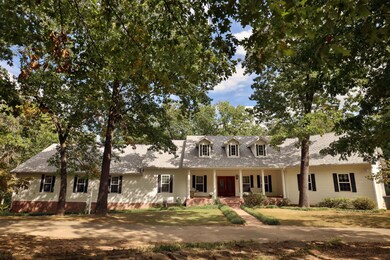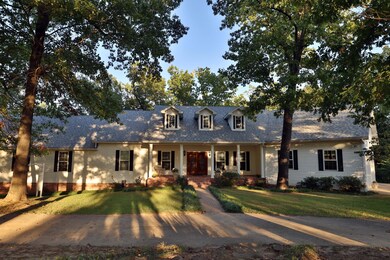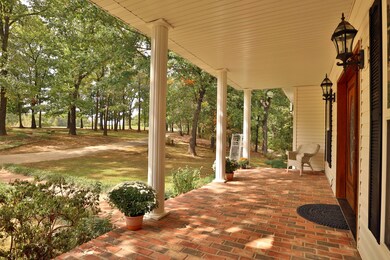607 Sumac Ln Marshfield, MO 65706
Estimated payment $5,527/month
Highlights
- Second Kitchen
- Panoramic View
- Mature Trees
- Indoor Pool
- 40 Acre Lot
- Deck
About This Home
Welcome to your private Ozark Paradise. Just 30 mins from Springfield, down a quiet country lane, out of sight of neighbors, this 40-acre estate has over 9000 square feet with 8 bedrooms and 5 bathrooms. Featuring 10-foot ceilings through most of both levels, this home is ready for entertaining family and friends inside and out. The formal living and dining rooms lead to a dream kitchen redone in 2024 with new appliances and beautiful quartzite countertops, breakfast room and sunroom overlook the woods, and a split bedroom plan. Downstairs you will find a huge living area, full kitchen, 3 bedrooms and 2 baths. Back upstairs a surprise awaits off the master suite, with a third huge living space, two more bedrooms or his and hers offices, and stairs to the indoor pool and exercise room. Across the back of the house is an enormous multi-level deck you have to see to believe. A rear driveway makes the downstairs accessible at ground level. The roof is new and the house temperature is controlled by a geo-thermal system. The woods are full of redbud and dogwood blossoms in the spring, brilliant colors in the fall, and animal wildlife all year-round. Whether you enjoy entertaining, quiet evenings on the deck, or walking in the woods, hurry to grab this rare private sanctuary. Check out the video:
Home Details
Home Type
- Single Family
Est. Annual Taxes
- $4,195
Year Built
- Built in 2001
Lot Details
- 40 Acre Lot
- Adjoins Government Land
- Street terminates at a dead end
- Secluded Lot
- Hilly Lot
- Mature Trees
- Wooded Lot
Home Design
- Brick Exterior Construction
- Vinyl Siding
Interior Spaces
- 9,071 Sq Ft Home
- 1-Story Property
- Crown Molding
- Ceiling Fan
- Electric Fireplace
- Double Pane Windows
- Tilt-In Windows
- Blinds
- Separate Formal Living Room
- Recreation Room
- Heated Sun or Florida Room
- Panoramic Views
- Washer and Dryer Hookup
Kitchen
- Second Kitchen
- Double Convection Oven
- Built-In Electric Oven
- Electric Cooktop
- Microwave
- Ice Maker
- Dishwasher
- Trash Compactor
- Disposal
Flooring
- Wood
- Brick
- Carpet
- Tile
Bedrooms and Bathrooms
- 8 Bedrooms
- Walk-In Closet
- In-Law or Guest Suite
- 5 Full Bathrooms
- Hydromassage or Jetted Bathtub
Finished Basement
- Walk-Out Basement
- Basement Fills Entire Space Under The House
- Fireplace in Basement
Home Security
- Home Security System
- Fire and Smoke Detector
Parking
- 3 Garage Spaces | 2 Attached and 1 Detached
- Side Facing Garage
- Garage Door Opener
- Circular Driveway
Outdoor Features
- Indoor Pool
- Property is near a pond
- Pond
- Deck
- Covered Patio or Porch
- Rain Gutters
Schools
- Marshfield Elementary School
- Marshfield High School
Utilities
- Zoned Heating and Cooling
- Geothermal Heating and Cooling
- Water Filtration System
- Private Company Owned Well
- Electric Water Heater
- Water Softener is Owned
- Septic Tank
- High Speed Internet
Community Details
- No Home Owners Association
- Webster Not In List Subdivision
Listing and Financial Details
- Assessor Parcel Number 119032000000014000
Map
Tax History
| Year | Tax Paid | Tax Assessment Tax Assessment Total Assessment is a certain percentage of the fair market value that is determined by local assessors to be the total taxable value of land and additions on the property. | Land | Improvement |
|---|---|---|---|---|
| 2024 | $4,195 | $80,820 | $0 | $0 |
| 2023 | $4,066 | $80,820 | $0 | $0 |
| 2022 | $4,002 | $79,490 | $0 | $0 |
| 2021 | $4,000 | $79,490 | $0 | $0 |
| 2020 | $3,597 | $73,330 | $0 | $0 |
| 2019 | $2,486 | $50,680 | $0 | $0 |
| 2018 | $2,489 | $50,710 | $0 | $0 |
| 2017 | $2,032 | $50,710 | $0 | $0 |
| 2016 | $2,032 | $46,120 | $0 | $0 |
| 2015 | $2,386 | $54,210 | $0 | $0 |
| 2012 | -- | $54,190 | $0 | $0 |
Property History
| Date | Event | Price | List to Sale | Price per Sq Ft | Prior Sale |
|---|---|---|---|---|---|
| 05/24/2025 05/24/25 | For Sale | $997,000 | +99.8% | $110 / Sq Ft | |
| 02/28/2014 02/28/14 | Sold | -- | -- | -- | View Prior Sale |
| 01/04/2014 01/04/14 | Pending | -- | -- | -- | |
| 04/22/2013 04/22/13 | For Sale | $499,000 | -- | $51 / Sq Ft |
Purchase History
| Date | Type | Sale Price | Title Company |
|---|---|---|---|
| Trustee Deed | -- | -- |
Source: Southern Missouri Regional MLS
MLS Number: 60295426
APN: 11-9.0-32-000-000-014.000
- 347 Country Farm Dr
- 000 River Pass Drive Lot 4 Phase 1
- 372 Cedar Hill Ln
- 1477 Bell Ford Rd
- 3310 Bell Ford Rd
- Tract 5 Shireton Dr
- Lot 2 Cedarwood
- Lot 6 Munson Hill Dr
- Lot 6&7 Munson Hill Dr
- 290 Bell Ford Rd
- 3400 S Elm Rd
- 4095 Bell Springs Rd
- 401 Honeysuckle Dr
- 354 Honeysuckle Rd
- 000 Catalpa Ln
- Lot 4 Turnbo Rd
- Lot 1 Turnbo Rd
- Tract F Turnbo Rd
- Lot 3 Turnbo Rd
- 000 Commerce Rd
- 238 Briar Ridge Dr Unit B
- 508 S Vine St
- 511 Church St Unit 108
- 424 N Clay St
- 308 N Sunshine St
- 413 Doxey St
- 303 E Center St
- 866 E Logan St
- 707 W Center St
- 524 Chipmunk
- 545 S Walker Ln
- 343 Kellen St
- 1452 N Eastgate Ave
- 3126A E Valley Water Mill Rd
- 3515 E Lombard St
- 3501 E Lombard St
- 3455 E Lombard St
- 3080 E Cherry St
- 1655 S Ingram Mill Rd
- 1940 S Ingram Mill Rd
