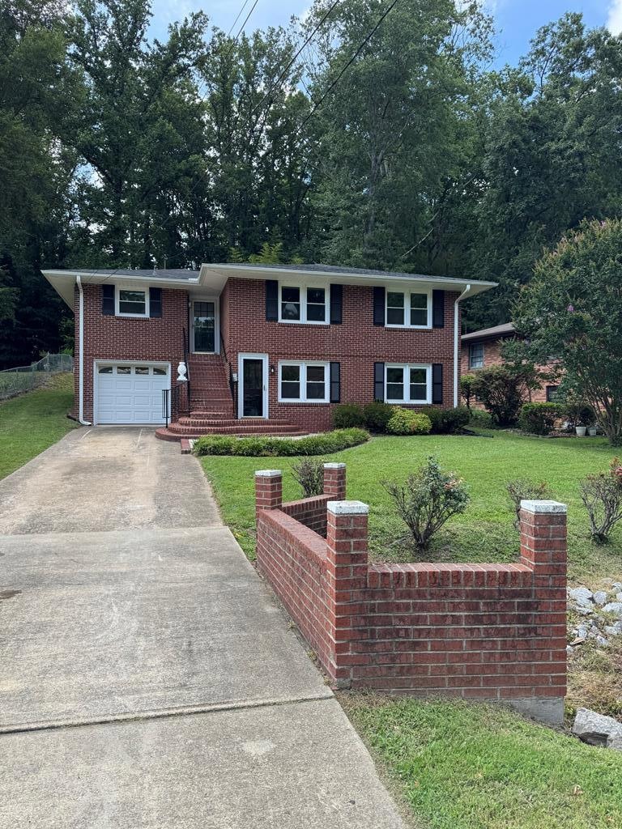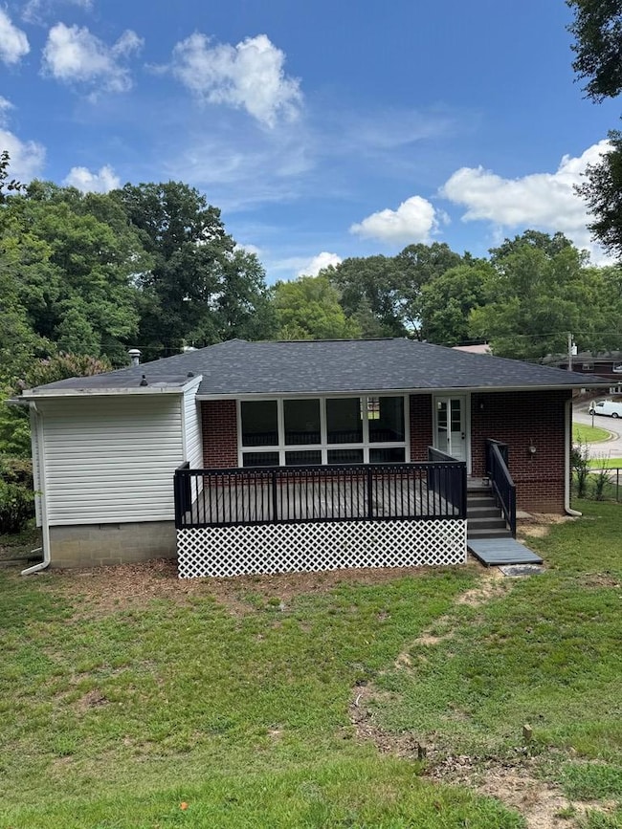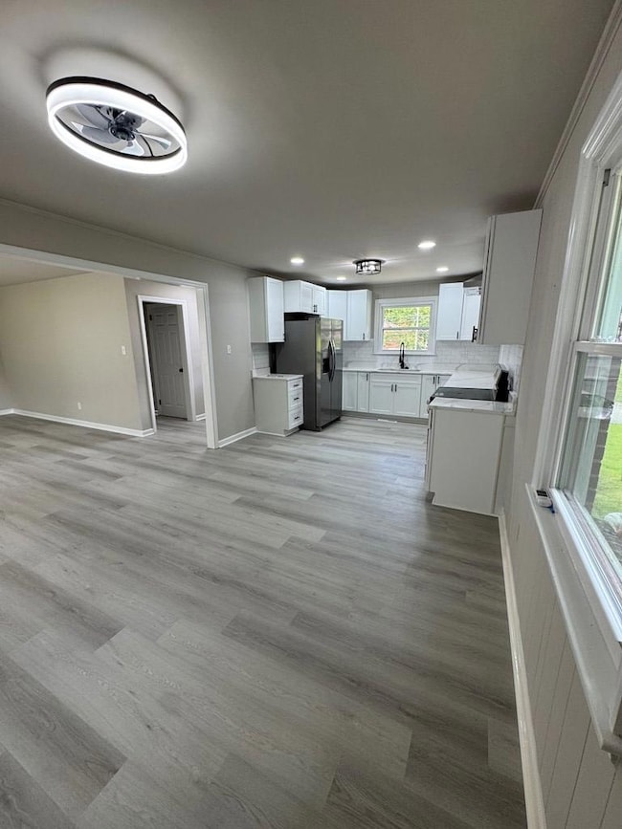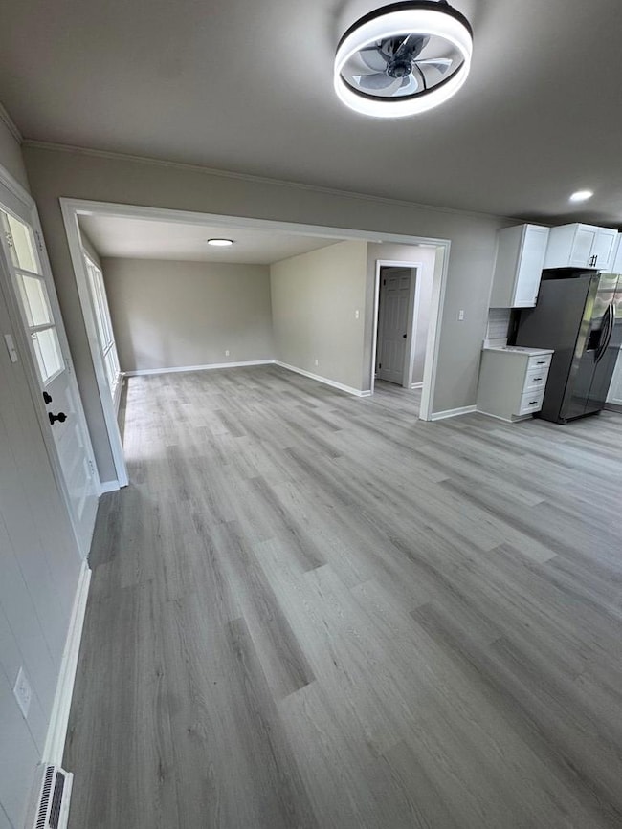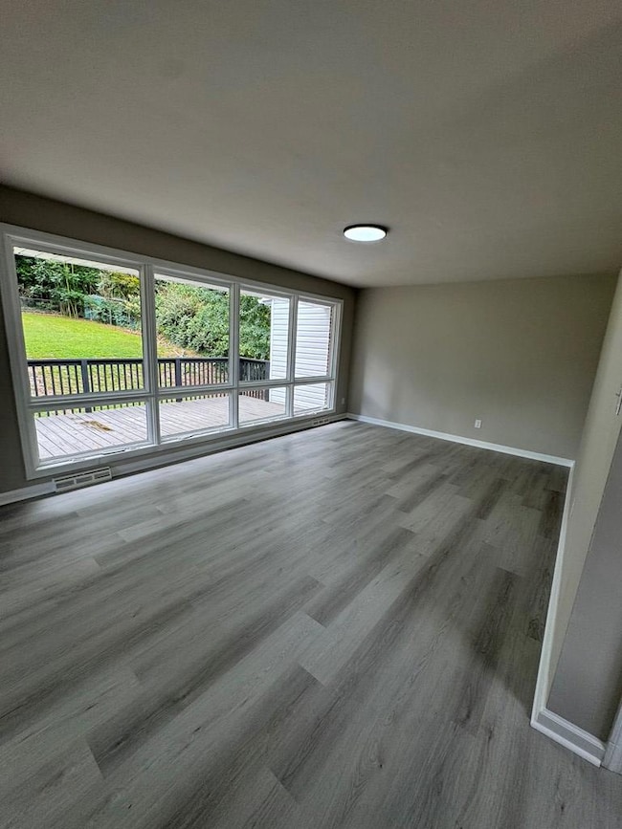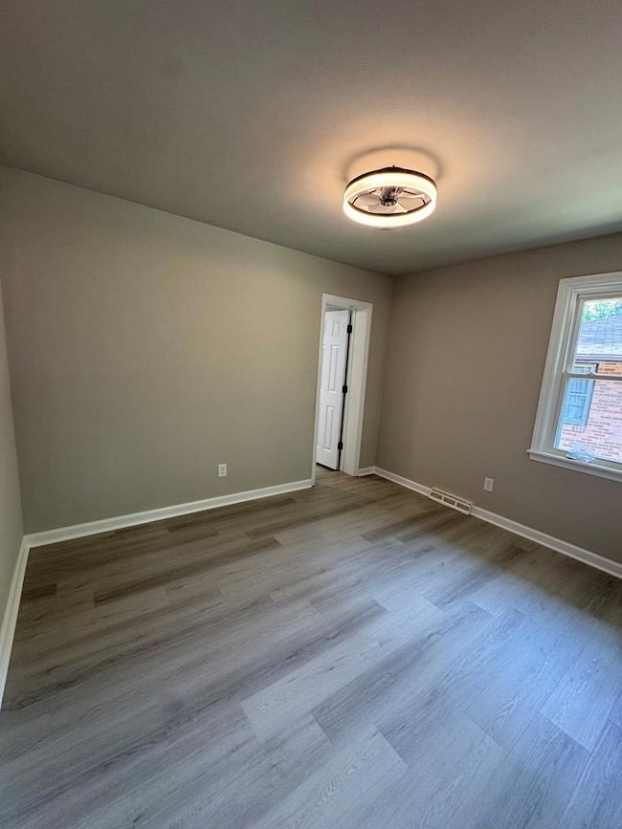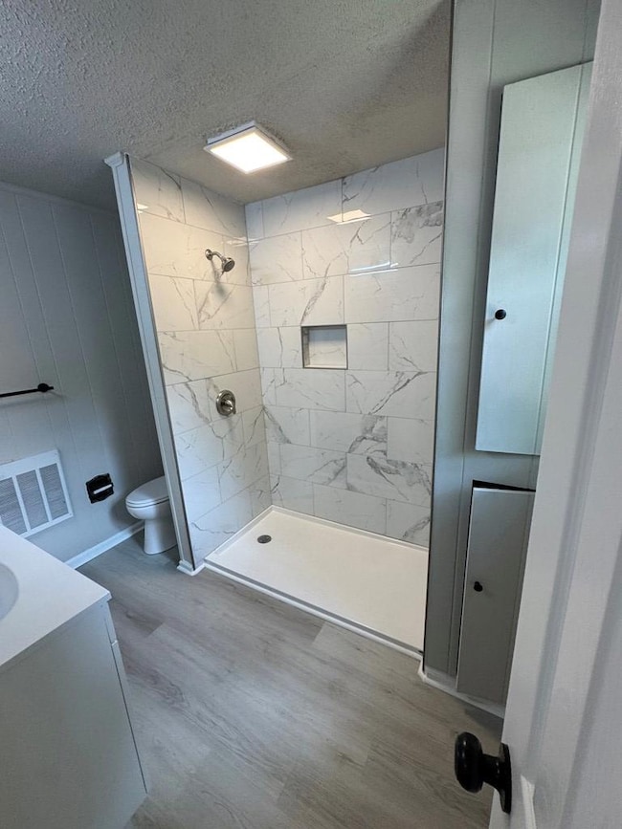607 Timberlake Dr Danville, VA 24540
Estimated payment $1,518/month
Highlights
- New Roof
- Great Room
- Rear Porch
- Deck
- Thermal Windows
- 1 Car Attached Garage
About This Home
Seller will pay up to $3,500 in closing costs for the purchaser! 4 bedroom / 2.5 bath brick home with large fenced backyard and a layout suitable for many needs all under one roof. Move-in ready! Enjoy the new kitchen, bathrooms, floors, paint and lighting. Upstairs is one level living with 3 bedrooms and a great open concept kitchen, dining and living room including a wall of windows overlooking the deck and backyard. First floor has a second lovely entry, two generously sized multipurpose rooms and a half bath; the perfect space for a home office, in-law quarters or potential duplex. Quiet residential area convenient to Franklin Turnpike and the Danville bypass.
Listing Agent
WILKINS & CO., REALTORS, INC. Brokerage Phone: 4347974007 License #0225047470 Listed on: 07/14/2025
Home Details
Home Type
- Single Family
Est. Annual Taxes
- $989
Year Built
- Built in 1961
Lot Details
- 0.28 Acre Lot
- Fenced
- Property is zoned OTR
Parking
- 1 Car Attached Garage
- Basement Garage
Home Design
- New Roof
- Brick Exterior Construction
Interior Spaces
- 1,848 Sq Ft Home
- 2-Story Property
- Thermal Windows
- Great Room
- Partially Finished Basement
- Laundry in Basement
- Washer Hookup
Kitchen
- Electric Range
- Dishwasher
- Disposal
Flooring
- Laminate
- Tile
- Vinyl
Bedrooms and Bathrooms
- 4 Bedrooms
Outdoor Features
- Deck
- Rear Porch
Schools
- G.L.H. Johnson Elementary School
- O. Trent Bonner Middle School
- GWHS High School
Utilities
- Forced Air Zoned Heating and Cooling System
- Heating System Uses Natural Gas
- Furnace
- Cable TV Available
Community Details
- Temple Terrace Subdivision
Listing and Financial Details
- Assessor Parcel Number 53381
Map
Tax History
| Year | Tax Paid | Tax Assessment Tax Assessment Total Assessment is a certain percentage of the fair market value that is determined by local assessors to be the total taxable value of land and additions on the property. | Land | Improvement |
|---|---|---|---|---|
| 2025 | $977 | $117,700 | $6,400 | $111,300 |
| 2024 | $977 | $117,700 | $6,400 | $111,300 |
| 2023 | $817 | $97,300 | $6,400 | $90,900 |
| 2022 | $817 | $97,300 | $6,400 | $90,900 |
| 2021 | $798 | $95,000 | $6,400 | $88,600 |
| 2020 | $798 | $95,000 | $6,400 | $88,600 |
| 2019 | $780 | $92,800 | $6,400 | $86,400 |
| 2018 | $742 | $92,800 | $6,400 | $86,400 |
| 2017 | $746 | $93,300 | $6,400 | $86,900 |
| 2016 | $681 | $93,300 | $6,400 | $86,900 |
| 2015 | $698 | $95,600 | $6,400 | $89,200 |
| 2014 | $698 | $95,600 | $6,400 | $89,200 |
Property History
| Date | Event | Price | List to Sale | Price per Sq Ft |
|---|---|---|---|---|
| 02/11/2026 02/11/26 | For Sale | $275,900 | 0.0% | $149 / Sq Ft |
| 02/01/2026 02/01/26 | Off Market | $275,900 | -- | -- |
| 08/07/2025 08/07/25 | Price Changed | $275,900 | -1.4% | $149 / Sq Ft |
| 07/14/2025 07/14/25 | For Sale | $279,900 | -- | $151 / Sq Ft |
Purchase History
| Date | Type | Sale Price | Title Company |
|---|---|---|---|
| Warranty Deed | $55,000 | All Va Title & Escrow Inc | |
| Warranty Deed | $50,000 | -- |
Source: Dan River Region Association of REALTORS®
MLS Number: 74552
APN: 53381
- 344 Brentwood Dr
- 448 Northmont Blvd
- 0 Franklin Turnpike
- 503 Skyline Ave Unit 511
- 201 Gery St
- 123 Northmont Ct
- 147 Parkland Dr
- 226 Central St
- 408 Westview Dr
- 307 Norwood Dr
- 212 Westview Dr
- 121 Fagan St
- 00 N Main St
- 802 Melrose Ave
- 144 Hamlin Ave
- 722 Franklin Turnpike
- 158 Ruskin St
- 0 Hamlin Ave
- 118 Swain Dr
- 303 Major Ct
- 146 Fairlawn Dr
- 128 Lowell St
- 1555 Myrtle Ave
- 517 3rd Ave
- 1706 Aspen St
- 1487 Aspen St
- 100 Northpointe Ln
- 224 Clement Ave
- 152 Benefield St
- 405 Hampton Dr
- 424 Memorial Dr
- 533-535 Main St
- 712 Edwin Ct Unit 4
- 601 Bridge St
- 501-539 Craghead St
- 291 W Main St Unit 291
- 122 Pearl St
- 245 Ave Unit 247B
- 128 Charles St Unit 2
- 222 Banner St
