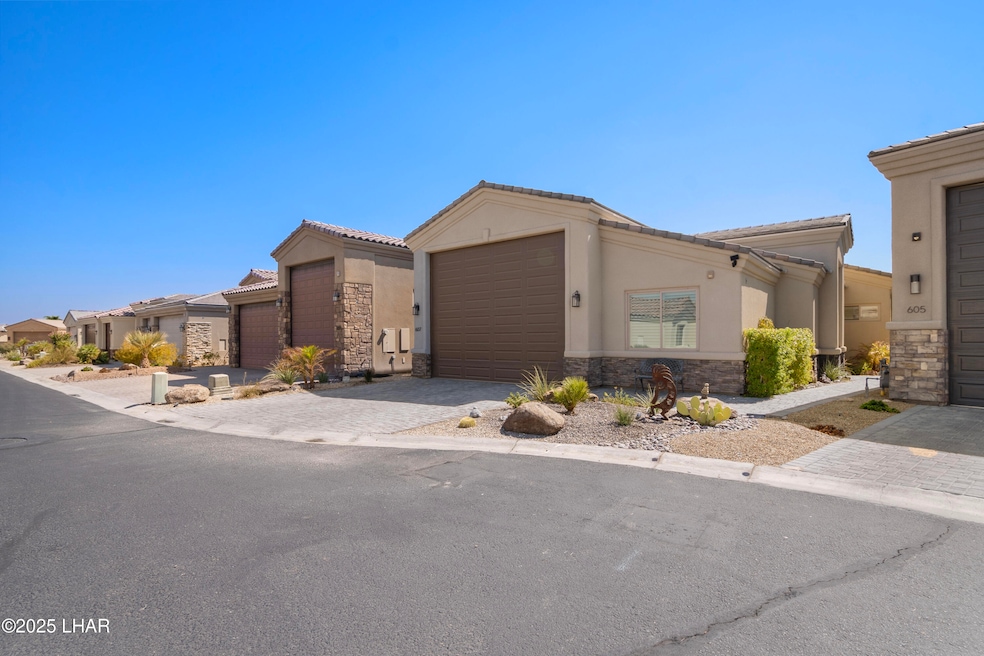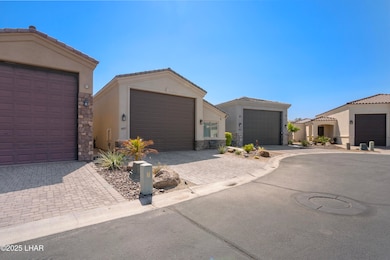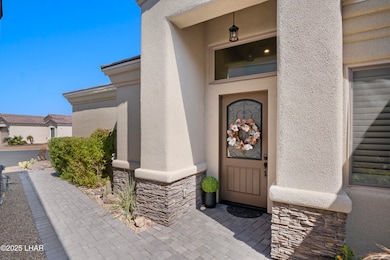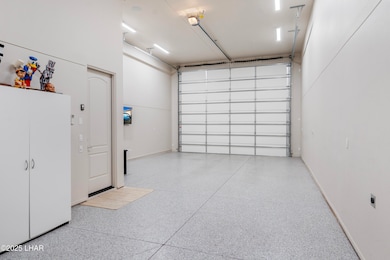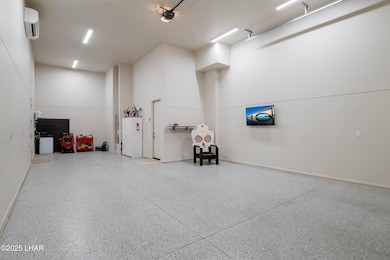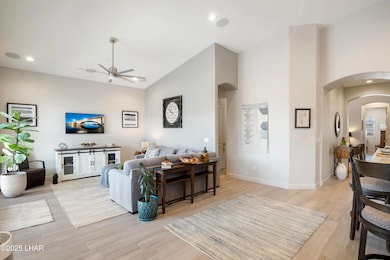607 Veneto Loop Lake Havasu City, AZ 86403
Estimated payment $4,709/month
Highlights
- Fitness Center
- Gunite Pool
- Gated Community
- Garage Cooled
- Primary Bedroom Suite
- Reverse Osmosis System
About This Home
Discover island living at its finest in this stunning 3-bedroom, 3-bathroom home, perfectly situated in a beautiful, gated community. Designed for both comfort and style, this residence offers an inviting open floor plan filled with natural light, creating a seamless flow between living, dining, and entertaining spaces. The gourmet kitchen boasts modern finishes, premium appliances, and ample counter space, while the luxurious primary suite features a spa-inspired bathroom. Junior suite has it's own private bathroom and an additional bedroom offers comfort and flexibility for guests or a home office. Out doors, your private oasis awaits - enjoy a sparkling pool ideal for relaxing or hosting friends. Car and adventure enthusiasts will appreciate the expansive 20' x 43' deep RV garage, providing ample space for vehicles, watercraft, or storage, complete with epoxy floor and a mini-split AC unit. This home combines privacy, elegance, and a true resort-style lifestyle. Furniture available.
Listing Agent
Coldwell Banker Realty Brokerage Email: HavasuHero@gmail.com License #SA579968000 Listed on: 08/21/2025

Co-Listing Agent
Coldwell Banker Realty Brokerage Email: HavasuHero@gmail.com License #SA659082000
Home Details
Home Type
- Single Family
Est. Annual Taxes
- $2,196
Year Built
- Built in 2020
Lot Details
- 5,227 Sq Ft Lot
- Lot Dimensions are 38x106x33x36x115
- Block Wall Fence
- Landscaped
- Irrigation
- Property is zoned L-R-1 Single-Family Residential
HOA Fees
- $108 Monthly HOA Fees
Home Design
- Mediterranean Architecture
- Wood Frame Construction
- Tile Roof
- Stucco
Interior Spaces
- 1,750 Sq Ft Home
- 1-Story Property
- Open Floorplan
- Ceiling Fan
- Window Treatments
- Dining Area
- Washer
Kitchen
- Breakfast Bar
- Electric Oven
- Gas Cooktop
- Built-In Microwave
- Dishwasher
- Granite Countertops
- Disposal
- Reverse Osmosis System
Flooring
- Carpet
- Tile
Bedrooms and Bathrooms
- 3 Bedrooms
- Primary Bedroom Suite
- Split Bedroom Floorplan
- 3 Bathrooms
- Dual Sinks
- Low Flow Toliet
Parking
- 2 Car Attached Garage
- Garage Cooled
Outdoor Features
- Gunite Pool
- Outdoor Water Feature
Location
- Island Location
Utilities
- Mini Split Air Conditioners
- Heating Available
- Underground Utilities
- 101 to 200 Amp Service
- Natural Gas Connected
- Public Septic
Community Details
Overview
- Built by Rupp
- Grand Island Est Sienna Villas Subdivision
- Property managed by Amy Telnes
Recreation
- Fitness Center
- Bike Trail
Additional Features
- Community Center
- Gated Community
Map
Home Values in the Area
Average Home Value in this Area
Tax History
| Year | Tax Paid | Tax Assessment Tax Assessment Total Assessment is a certain percentage of the fair market value that is determined by local assessors to be the total taxable value of land and additions on the property. | Land | Improvement |
|---|---|---|---|---|
| 2026 | $1,098 | -- | -- | -- |
| 2025 | $2,224 | $67,699 | $0 | $0 |
| 2024 | $2,224 | $70,566 | $0 | $0 |
| 2023 | $2,224 | $58,916 | $0 | $0 |
| 2022 | $2,142 | $39,462 | $0 | $0 |
| 2021 | $2,371 | $14,732 | $0 | $0 |
| 2019 | $322 | $14,087 | $0 | $0 |
| 2018 | $315 | $11,772 | $0 | $0 |
| 2017 | $313 | $10,535 | $0 | $0 |
| 2016 | $295 | $13,002 | $0 | $0 |
| 2015 | $298 | $8,410 | $0 | $0 |
Property History
| Date | Event | Price | List to Sale | Price per Sq Ft |
|---|---|---|---|---|
| 11/23/2025 11/23/25 | Price Changed | $839,000 | -1.2% | $479 / Sq Ft |
| 11/04/2025 11/04/25 | Price Changed | $849,000 | -0.7% | $485 / Sq Ft |
| 09/16/2025 09/16/25 | Price Changed | $855,000 | -1.2% | $489 / Sq Ft |
| 08/21/2025 08/21/25 | For Sale | $865,000 | -- | $494 / Sq Ft |
Purchase History
| Date | Type | Sale Price | Title Company |
|---|---|---|---|
| Warranty Deed | $469,900 | Summerlin Title Agency Llc | |
| Special Warranty Deed | $1,705,000 | None Available |
Mortgage History
| Date | Status | Loan Amount | Loan Type |
|---|---|---|---|
| Previous Owner | $486,816 | VA | |
| Previous Owner | $3,000,000 | Purchase Money Mortgage |
Source: Lake Havasu Association of REALTORS®
MLS Number: 1036834
APN: 107-83-340
- 662 Island Dr
- 629 Veneto Loop
- 640 Grand Island Dr
- 601 Beachcomber Blvd Unit 324
- 601 Beachcomber Blvd Unit 404
- 601 Beachcomber Blvd Unit 359
- 601 Beachcomber Blvd Unit 490
- 601 Beachcomber Blvd Unit 416
- 601 Beachcomber Blvd Unit 492
- 676 Grand Island Cir
- 732 Malibu Place
- 706 Malibu Bay
- 555 Beachcomber Blvd Unit A4
- 555 Beachcomber Blvd Unit 256
- 555 Beachcomber Blvd Unit B12
- 555 Beachcomber Blvd Unit C8
- 555 Beachcomber Blvd Unit A79
- 555 Beachcomber Blvd Unit B15
- 555 Beachcomber Blvd Unit 220
- 555 Beachcomber Blvd Unit B23
- 625 Veneto Loop
- 745 Malibu Dr
- 1023 Barcelona Loop
- 1534 Beachcomber Blvd Unit H20
- 1402 Mcculloch Blvd N Unit 31
- 777 Harrah Way Unit 426
- 777 Harrah Way
- 777 Harrah Way
- 1650 Smoketree Ave S Unit 275a
- 276 Lake Havasu Ave N Unit C15
- 1723 Montana Vista Unit D
- 375 London Bridge Rd Unit 35
- 1730 Swanson Ave Unit 11
- 1825 Los Lagos Cir
- 433 London Bridge Rd Unit B101
- 1666 Topaz Dr
- 1806 Swanson Ave Unit 103
- 1950 Montana Vista Unit D
- 261 Cottonwood Dr
- 1850 Swanson Ave Unit A3
