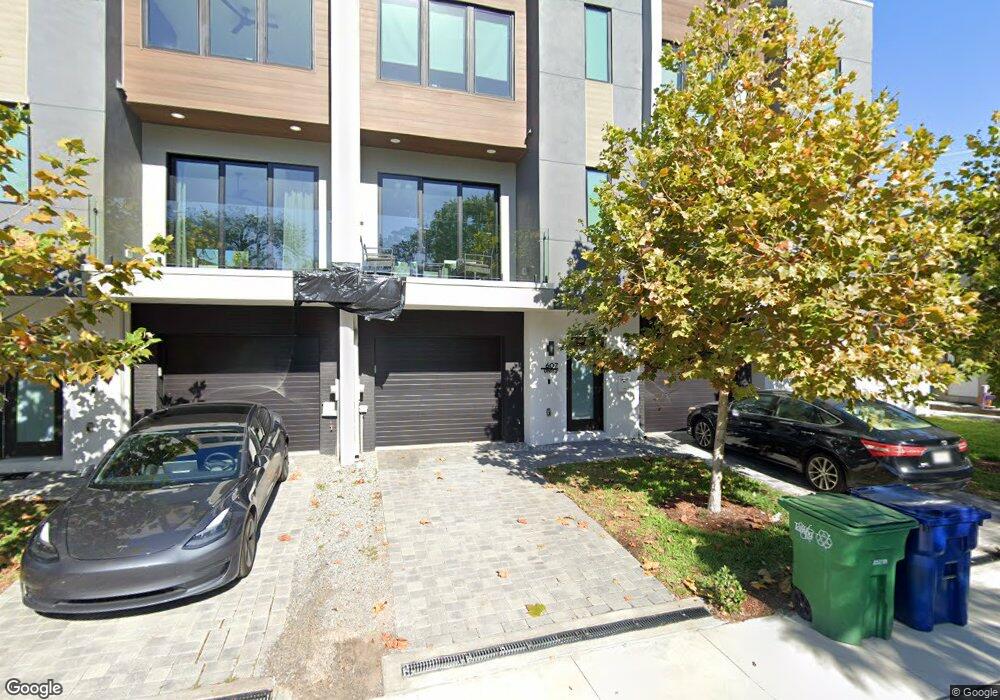607 W Euclid Ave Unit 3 Tampa, FL 33602
Tampa Heights NeighborhoodEstimated Value: $707,739 - $723,000
3
Beds
4
Baths
1,832
Sq Ft
$392/Sq Ft
Est. Value
About This Home
This home is located at 607 W Euclid Ave Unit 3, Tampa, FL 33602 and is currently estimated at $718,185, approximately $392 per square foot. 607 W Euclid Ave Unit 3 is a home located in Hillsborough County with nearby schools including Graham Elementary School, Madison Middle School, and Hillsborough High School.
Create a Home Valuation Report for This Property
The Home Valuation Report is an in-depth analysis detailing your home's value as well as a comparison with similar homes in the area
Home Values in the Area
Average Home Value in this Area
Tax History Compared to Growth
Tax History
| Year | Tax Paid | Tax Assessment Tax Assessment Total Assessment is a certain percentage of the fair market value that is determined by local assessors to be the total taxable value of land and additions on the property. | Land | Improvement |
|---|---|---|---|---|
| 2024 | $9,345 | $503,617 | $50,362 | $453,255 |
| 2023 | $8,447 | $434,530 | $43,453 | $391,077 |
| 2022 | $966 | $50,000 | $50,000 | $0 |
Source: Public Records
Map
Nearby Homes
- 503 W Warren Ave Unit 2
- 503 W Warren Ave
- 2911 N Woodrow Ave
- 2914 N Massachusetts Ave
- 206 W Columbus Dr
- 405 W Amelia Ave
- 423 W Amelia Ave Unit 2
- 310 W Columbus Dr Unit 2
- 706 W Amelia Ave
- 2701 N Myrtle Ave
- 317 W Frances Ave
- 2310 North Blvd
- 709 W Alfred St
- 316 W Frances Ave Unit 2
- 415 W Park Ave Unit B
- 117 W Gladys St Unit 2
- 705 W Park Ave
- 2402 N Glenwood Dr
- 119 W Keyes Ave
- 2701 N Poplar Ave
- 607 W Euclid Ave Unit 2
- 607 W Euclid Ave Unit 4
- 607 W Euclid Ave
- 607 W Euclid Ave Unit 1
- 2705 N Boulevard Unit 2
- 2705 North Blvd Unit 4
- 2705 North Blvd Unit 3
- 2705 North Blvd Unit 1
- 2705 North Blvd
- 603 W Euclid Ave
- 601 W Euclid Ave
- 604 W Warren Ave
- 2707 N Boulevard
- 602 W Warren Ave
- 2706 North Blvd
- 606 W Euclid Ave
- 2704 N Boulevard
- 604 W Euclid Ave
- 2706 N Boulevard
- 2606 North Blvd
