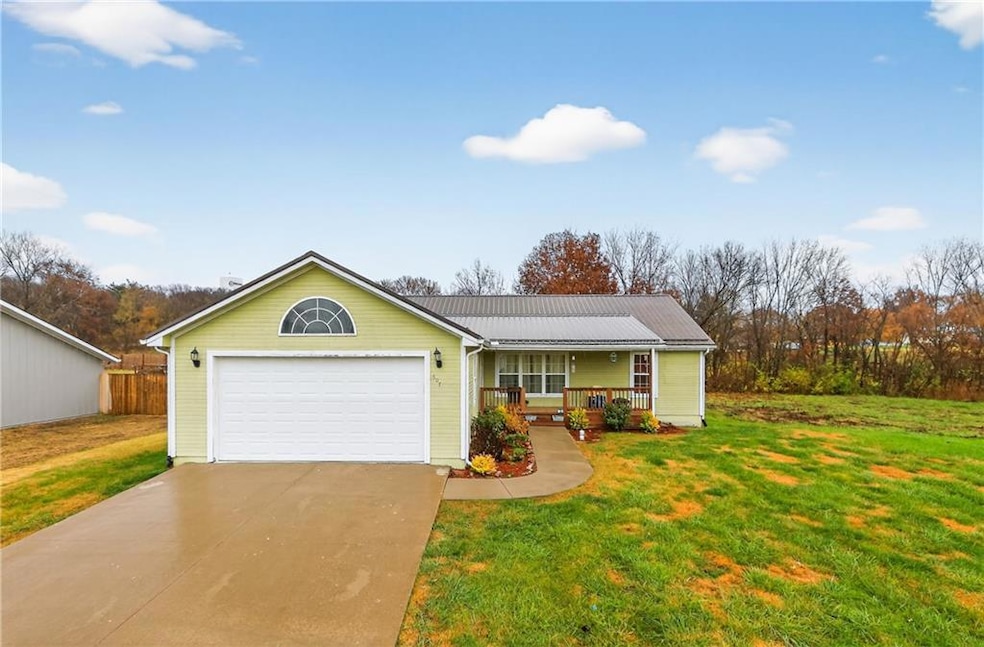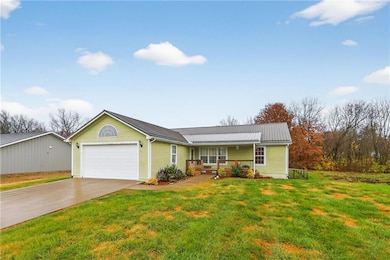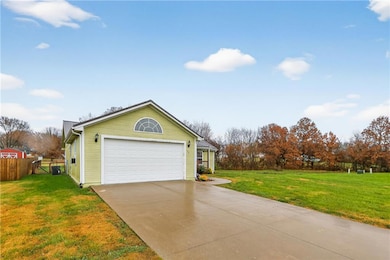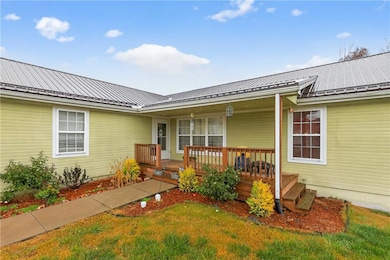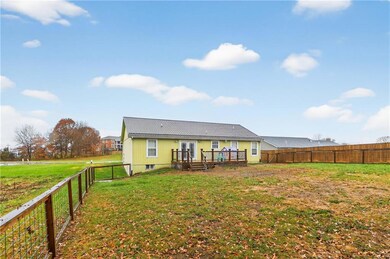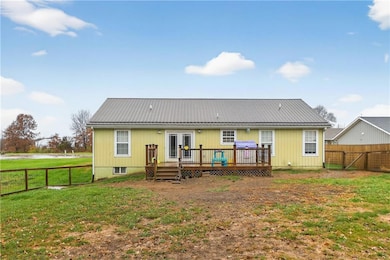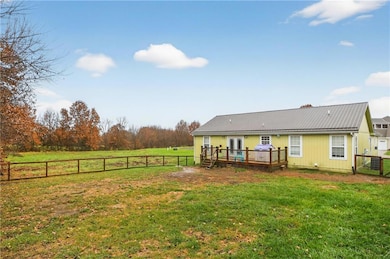607 W Haven Dr Richmond, MO 64085
Estimated payment $1,777/month
Highlights
- Spa
- Ranch Style House
- Eat-In Country Kitchen
- Deck
- No HOA
- Porch
About This Home
Welcome home to this beautifully renovated 3-bedroom, 3-bath ranch, perfectly situated on a quiet cul-de-sac offering privacy and convenience. Step inside to find fresh updates throughout, including new LVP flooring on the main level and fully remodeled upstairs bathrooms designed with modern style and comfort in mind. The thoughtful layout features a separated primary bedroom suite, creating a private retreat complete with its own updated bath. Additional highlights include ceiling fans throughout, a new metal roof, and a well-maintained HVAC system (2019) for peace of mind. Out back, enjoy a newly fenced yard—ideal for pets, play, and outdoor relaxation. Located near local dog parks, trails, and small-town amenities, this home blends quiet living with easy access to everything you need. Move-in ready and full of charm, this ranch is the perfect place to start your next chapter. Schedule your showing today!
Listing Agent
United Real Estate Kansas City Brokerage Phone: 816-651-4368 License #1999084541 Listed on: 11/22/2025

Co-Listing Agent
United Real Estate Kansas City Brokerage Phone: 816-651-4368 License #2023042422
Home Details
Home Type
- Single Family
Est. Annual Taxes
- $2,630
Year Built
- Built in 2005
Lot Details
- 0.26 Acre Lot
- Wood Fence
- Aluminum or Metal Fence
- Paved or Partially Paved Lot
Parking
- 2 Car Attached Garage
- Front Facing Garage
Home Design
- Ranch Style House
- Traditional Architecture
- Frame Construction
- Metal Roof
- Wood Siding
Interior Spaces
- 2,328 Sq Ft Home
- Ceiling Fan
- Family Room Downstairs
- Living Room
- Carpet
- Storm Doors
- Laundry on main level
Kitchen
- Eat-In Country Kitchen
- Dishwasher
- Kitchen Island
- Disposal
Bedrooms and Bathrooms
- 3 Bedrooms
- 3 Full Bathrooms
Finished Basement
- Basement Fills Entire Space Under The House
- Sump Pump
Outdoor Features
- Spa
- Deck
- Porch
Utilities
- Central Air
- Heat Pump System
Community Details
- No Home Owners Association
Listing and Financial Details
- Assessor Parcel Number 11-07-36-01-018-013.018
- $0 special tax assessment
Map
Home Values in the Area
Average Home Value in this Area
Tax History
| Year | Tax Paid | Tax Assessment Tax Assessment Total Assessment is a certain percentage of the fair market value that is determined by local assessors to be the total taxable value of land and additions on the property. | Land | Improvement |
|---|---|---|---|---|
| 2024 | $2,630 | $34,600 | $2,710 | $31,890 |
| 2023 | $2,464 | $34,600 | $2,710 | $31,890 |
| 2022 | $2,240 | $31,580 | $2,470 | $29,110 |
| 2021 | $2,216 | $31,580 | $2,470 | $29,110 |
| 2020 | $2,151 | $29,710 | $2,470 | $27,240 |
| 2019 | $1,988 | $28,050 | $2,470 | $25,580 |
| 2018 | $1,548 | $26,130 | $2,470 | $23,660 |
| 2017 | $1,564 | $26,130 | $2,470 | $23,660 |
| 2013 | -- | $140,222 | $19,584 | $120,638 |
| 2011 | -- | $0 | $0 | $0 |
Property History
| Date | Event | Price | List to Sale | Price per Sq Ft | Prior Sale |
|---|---|---|---|---|---|
| 11/22/2025 11/22/25 | For Sale | $295,000 | +64.8% | $127 / Sq Ft | |
| 05/09/2019 05/09/19 | Sold | -- | -- | -- | View Prior Sale |
| 03/15/2019 03/15/19 | Pending | -- | -- | -- | |
| 03/13/2019 03/13/19 | For Sale | $179,000 | +32.6% | $77 / Sq Ft | |
| 09/16/2013 09/16/13 | Sold | -- | -- | -- | View Prior Sale |
| 07/26/2013 07/26/13 | Pending | -- | -- | -- | |
| 07/10/2013 07/10/13 | For Sale | $135,000 | -- | $85 / Sq Ft |
Source: Heartland MLS
MLS Number: 2588972
APN: 11073601018013018
- 500 W Haven Dr
- 602 N Westview Dr
- 703 W Lexington St
- 701 W Lexington St
- 500 Shotwell St
- 623 Parnell St
- 711 S Camden St
- 905 W Main St
- 623 S Whitmer St
- 407 S Whitmer St
- 621 S Whitmer St
- 419 W Main St
- 108 N Mccart St
- 305 Wilson Blvd
- 408 Short St
- 606 S Thornton St
- 614 S Thornton St
- 1213 W Main St
- 403 S Thornton St
- 408 S Shaw St
- 404 Saint Louis Ave
- 815 Rowell St
- 1303 Michele Dr
- 810 Rowell St
- 1702 Briarwood Ln
- 1800 W Jesse James Rd
- 25401 E Blue Mills Rd
- 1101 SE 4th St
- 1914 Willow St
- 1004 NW 3rd St
- 1101 Melody Ct
- 809 E 15th St
- 716 Feldspar St
- 1502 NE Shale Ct
- 1312 Stonecrest Dr
- 806 SE 19th St
- 406 Brookside Cir
- 1308 Rose St
- 2406 Fairfield Rd
- 515 SE 19th St
