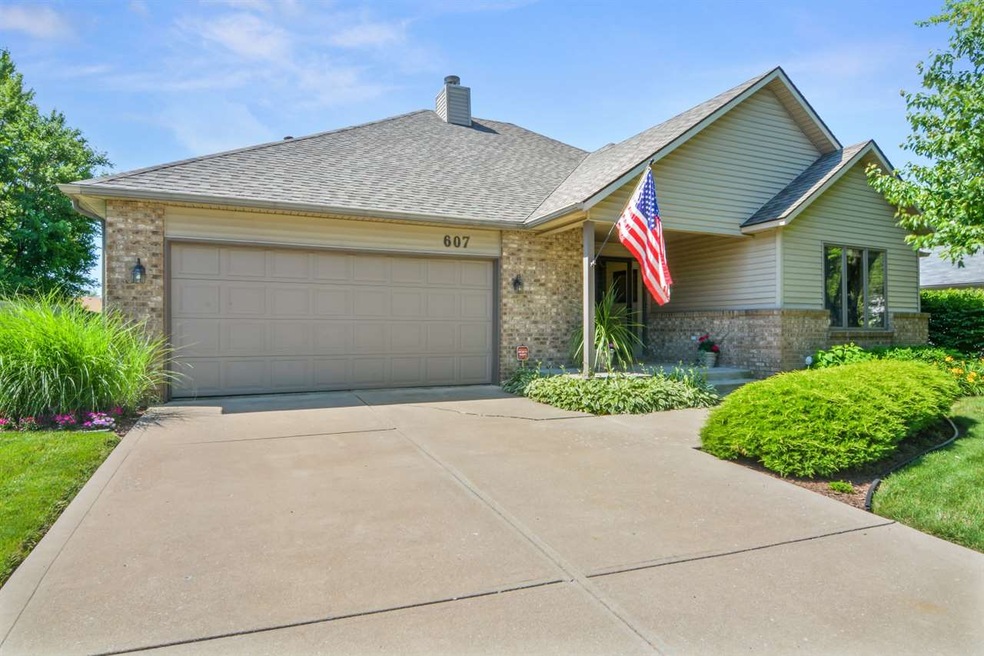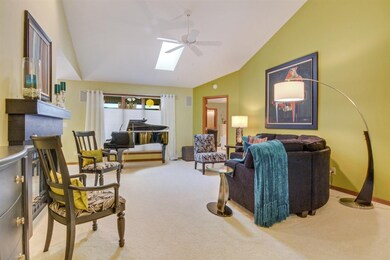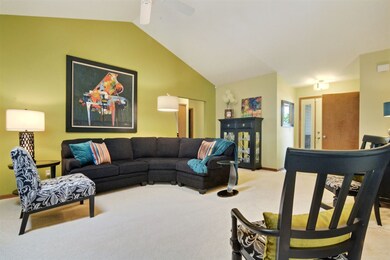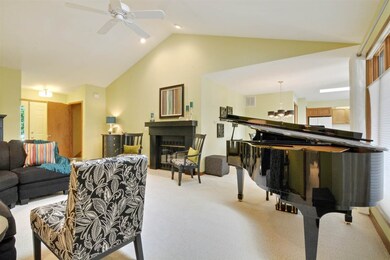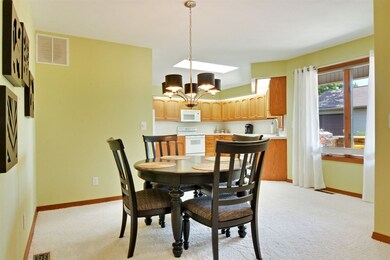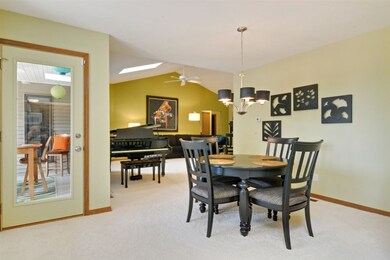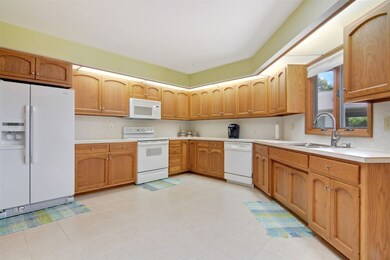607 Williamsburg Dr Kokomo, IN 46902
Estimated Value: $229,000 - $299,000
Highlights
- Open Floorplan
- Vaulted Ceiling
- Covered Patio or Porch
- Western Middle School Rated A-
- Backs to Open Ground
- Skylights
About This Home
As of July 2017Impeccably maintained and decorated home in Liberty Manor S/D (Western Schools). This 3 bedroom, 2 1/2 bath home also includes a large living room with fireplace, dining room, large fully applianced kitchen and main floor laundry with washer/dryer included. A large bonus room upstairs has a half bath and built -in entertainment center; great for kids; an office, or a man cave. Lots of storage, plus 2 car attached garage. Lovely sunroom opens up to your outdoor paradise! Large patio area with built-in gas grill, border wall and bar area, all done in brick pavers, as well as a beautiful landscaping and a shed! Detached 2 car garage in back is currently being used as game/party room and has easy access to the patio area. Could also be used as a workshop or hobby building. Must see to appreciate all the updates in this home! Close to Jackson Morrow Park and is move-in ready!
Home Details
Home Type
- Single Family
Est. Annual Taxes
- $1,827
Year Built
- Built in 1989
Lot Details
- 0.29 Acre Lot
- Lot Dimensions are 88 x 45
- Backs to Open Ground
- Landscaped
- Level Lot
Parking
- 2 Car Attached Garage
- Garage Door Opener
Home Design
- Brick Exterior Construction
- Asphalt Roof
- Vinyl Construction Material
Interior Spaces
- 2,050 Sq Ft Home
- 1.5-Story Property
- Open Floorplan
- Built-In Features
- Vaulted Ceiling
- Skylights
- Entrance Foyer
- Living Room with Fireplace
- Crawl Space
- Attic Fan
Kitchen
- Eat-In Kitchen
- Oven or Range
- Laminate Countertops
- Disposal
Flooring
- Carpet
- Tile
Bedrooms and Bathrooms
- 3 Bedrooms
- Split Bedroom Floorplan
- En-Suite Primary Bedroom
- Walk-In Closet
Laundry
- Laundry on main level
- Washer and Electric Dryer Hookup
Home Security
- Home Security System
- Fire and Smoke Detector
Utilities
- Forced Air Heating and Cooling System
- Gravity Heating System
- Cable TV Available
Additional Features
- Covered Patio or Porch
- Suburban Location
Listing and Financial Details
- Assessor Parcel Number 34-09-13-329-014.000-006
Home Values in the Area
Average Home Value in this Area
Property History
| Date | Event | Price | Change | Sq Ft Price |
|---|---|---|---|---|
| 07/31/2017 07/31/17 | Sold | $190,200 | +0.2% | $93 / Sq Ft |
| 06/26/2017 06/26/17 | Pending | -- | -- | -- |
| 06/22/2017 06/22/17 | For Sale | $189,900 | -- | $93 / Sq Ft |
Tax History Compared to Growth
Tax History
| Year | Tax Paid | Tax Assessment Tax Assessment Total Assessment is a certain percentage of the fair market value that is determined by local assessors to be the total taxable value of land and additions on the property. | Land | Improvement |
|---|---|---|---|---|
| 2024 | $1,968 | $202,700 | $26,600 | $176,100 |
| 2022 | $2,221 | $190,100 | $26,600 | $163,500 |
| 2021 | $1,910 | $162,200 | $26,600 | $135,600 |
| 2020 | $1,892 | $160,400 | $24,400 | $136,000 |
| 2019 | $1,861 | $157,300 | $24,400 | $132,900 |
| 2018 | $1,818 | $152,100 | $24,400 | $127,700 |
| 2017 | $1,802 | $150,300 | $24,400 | $125,900 |
| 2016 | $1,827 | $155,600 | $20,900 | $134,700 |
| 2014 | $1,633 | $139,700 | $20,900 | $118,800 |
| 2013 | $1,587 | $137,100 | $20,900 | $116,200 |
Map
Source: Indiana Regional MLS
MLS Number: 201728569
APN: 34-09-13-329-014.000-006
- 526 Cambridge Dr
- 239 W Pipeline Way
- 941 Sand Walk Ln
- 5552 Golden Gate Way
- Cooper Plan at Webster Crossing
- Palmetto Plan at Webster Crossing East
- Spruce Plan at Webster Crossing
- Bradford Plan at Webster Crossing East
- Aspen II Plan at Webster Crossing
- Juniper Plan at Webster Crossing East
- Walnut Plan at Webster Crossing East
- Ashton Plan at Webster Crossing East
- Bradford Plan at Webster Crossing
- Chestnut Plan at Webster Crossing
- Norway Plan at Webster Crossing
- Ironwood Plan at Webster Crossing East
- Ashton Plan at Webster Crossing
- Chestnut Plan at Webster Crossing East
- Empress Plan at Webster Crossing East
- Cooper Plan at Webster Crossing East
- 603 Williamsburg Dr
- 615 Williamsburg Dr
- 606 Philadelphia Dr
- 612 Philadelphia Dr
- 601 Williamsburg Dr
- 600 Philadelphia Dr
- 619 Williamsburg Dr
- 618 Philadelphia Dr
- 5001 Concord Ave
- 526 Philadelphia Dr
- 703 Williamsburg Dr
- 5005 S Webster St
- 700 Philadelphia Dr
- 527 Philadelphia Dr
- 702 Williamsburg Dr
- 705 Williamsburg Dr
- 525 Philadelphia Dr
- 555 Salem Dr
- 4009 Concord Ave
- 524 Cambridge Dr
