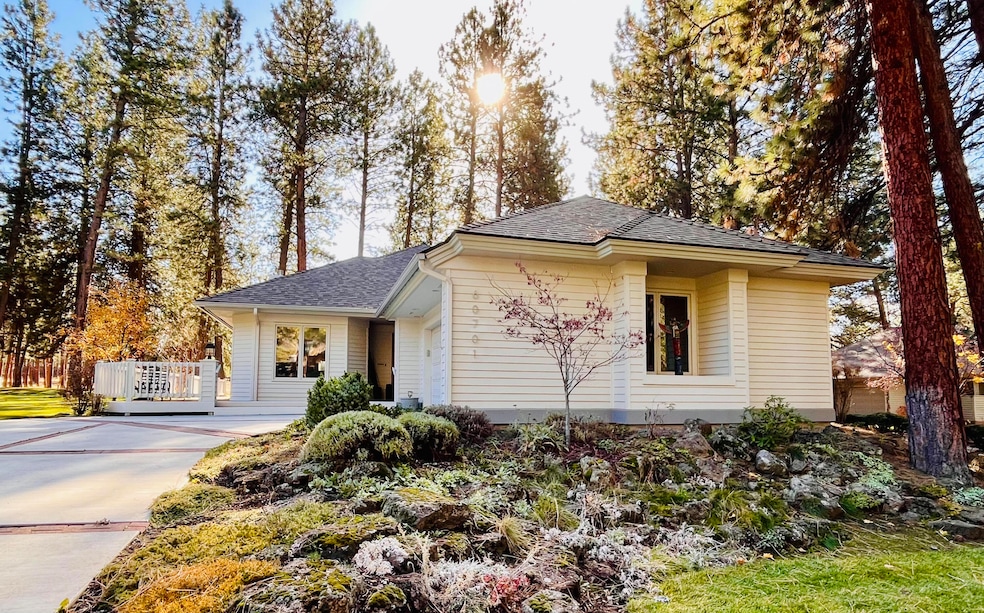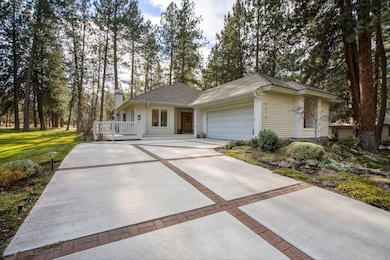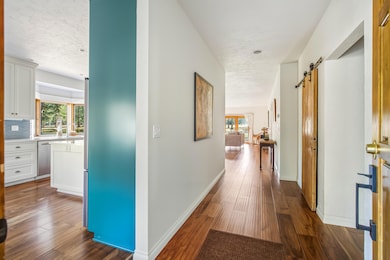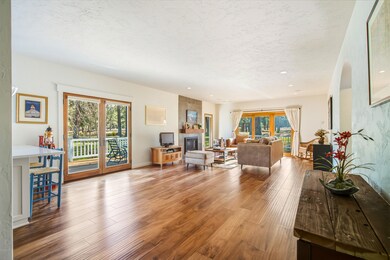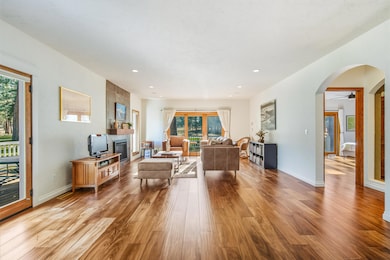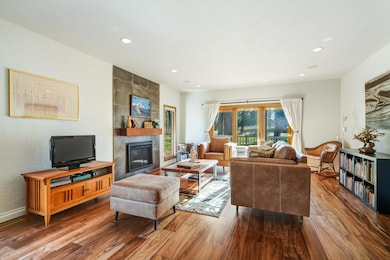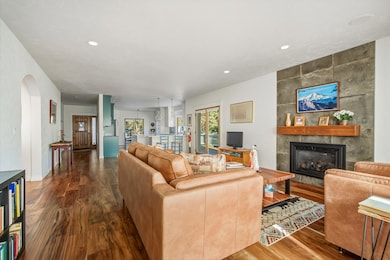60701 Willow Creek Loop Bend, OR 97702
Southeast Bend NeighborhoodEstimated payment $4,797/month
Highlights
- Golf Course Community
- Panoramic View
- Open Floorplan
- No Units Above
- Gated Community
- Clubhouse
About This Home
Beautifully remodeled single-level home in coveted Mountain High! Extensively updated in 2017—including the kitchen, acacia hardwood floors, tile, roof, and HVAC—this 2-bedroom, 2-bath residence offers 1,879 SF of refined living on a large .22-acre corner lot bordering community open space for added privacy. Enjoy seamless indoor-outdoor living with a spacious wraparound deck that extends around three sides of the home. Interior highlights include wood-wrapped casement windows, quality finishes, and no carpet throughout. Located in a gated community with premium amenities: golf, pickleball, pool, tennis courts, and clubhouse. HOA covers all yard maintenance and snow removal, offering a truly low-maintenance lifestyle.
Listing Agent
Bend Premier Real Estate LLC Brokerage Phone: 5414204348 License #201219428 Listed on: 11/25/2025

Home Details
Home Type
- Single Family
Est. Annual Taxes
- $6,971
Year Built
- Built in 1990
Lot Details
- 9,583 Sq Ft Lot
- No Common Walls
- No Units Located Below
- Landscaped
- Corner Lot
- Level Lot
- Front and Back Yard Sprinklers
- Sprinklers on Timer
- Property is zoned RS, RS
HOA Fees
- $351 Monthly HOA Fees
Parking
- 2 Car Attached Garage
- Garage Door Opener
- Driveway
Property Views
- Panoramic
- Forest
- Territorial
- Park or Greenbelt
- Neighborhood
Home Design
- Contemporary Architecture
- Ranch Style House
- Stem Wall Foundation
- Frame Construction
- Composition Roof
Interior Spaces
- 1,879 Sq Ft Home
- Open Floorplan
- Ceiling Fan
- Gas Fireplace
- Double Pane Windows
- Wood Frame Window
- Living Room with Fireplace
Kitchen
- Breakfast Area or Nook
- Eat-In Kitchen
- Breakfast Bar
- Oven
- Cooktop
- Microwave
- Dishwasher
- Kitchen Island
- Tile Countertops
- Disposal
Flooring
- Wood
- Tile
Bedrooms and Bathrooms
- 2 Bedrooms
- Linen Closet
- Walk-In Closet
- 2 Full Bathrooms
- Double Vanity
- Soaking Tub
- Bathtub with Shower
Laundry
- Laundry Room
- Dryer
- Washer
Home Security
- Surveillance System
- Carbon Monoxide Detectors
- Fire and Smoke Detector
Accessible Home Design
- Accessible Approach with Ramp
Outdoor Features
- Deck
- Wrap Around Porch
Schools
- R E Jewell Elementary School
- High Desert Middle School
- Caldera High School
Utilities
- Forced Air Heating and Cooling System
- Heating System Uses Natural Gas
- Natural Gas Connected
- Water Heater
Listing and Financial Details
- Tax Lot 02300
- Assessor Parcel Number 175683
Community Details
Overview
- Built by Ward
- Mtn High Subdivision
- On-Site Maintenance
- Maintained Community
Recreation
- Golf Course Community
- Tennis Courts
- Pickleball Courts
- Sport Court
- Community Pool
- Snow Removal
Additional Features
- Clubhouse
- Gated Community
Map
Home Values in the Area
Average Home Value in this Area
Tax History
| Year | Tax Paid | Tax Assessment Tax Assessment Total Assessment is a certain percentage of the fair market value that is determined by local assessors to be the total taxable value of land and additions on the property. | Land | Improvement |
|---|---|---|---|---|
| 2025 | $6,971 | $412,590 | -- | -- |
| 2024 | $6,707 | $400,580 | -- | -- |
| 2023 | $6,218 | $388,920 | $0 | $0 |
| 2022 | $5,801 | $366,610 | $0 | $0 |
| 2021 | $5,810 | $355,940 | $0 | $0 |
| 2020 | $5,512 | $355,940 | $0 | $0 |
| 2019 | $5,358 | $345,580 | $0 | $0 |
| 2018 | $5,207 | $335,520 | $0 | $0 |
| 2017 | $5,085 | $325,750 | $0 | $0 |
| 2016 | $4,886 | $316,270 | $0 | $0 |
| 2015 | $4,636 | $307,060 | $0 | $0 |
| 2014 | $3,951 | $261,830 | $0 | $0 |
Property History
| Date | Event | Price | List to Sale | Price per Sq Ft | Prior Sale |
|---|---|---|---|---|---|
| 12/08/2025 12/08/25 | Pending | -- | -- | -- | |
| 11/25/2025 11/25/25 | For Sale | $739,000 | +13.9% | $393 / Sq Ft | |
| 08/23/2021 08/23/21 | Sold | $649,000 | 0.0% | $345 / Sq Ft | View Prior Sale |
| 07/15/2021 07/15/21 | Pending | -- | -- | -- | |
| 07/13/2021 07/13/21 | For Sale | $649,000 | +99.7% | $345 / Sq Ft | |
| 10/14/2014 10/14/14 | Sold | $325,000 | -6.9% | $173 / Sq Ft | View Prior Sale |
| 09/26/2014 09/26/14 | Pending | -- | -- | -- | |
| 08/22/2014 08/22/14 | For Sale | $349,000 | -- | $186 / Sq Ft |
Purchase History
| Date | Type | Sale Price | Title Company |
|---|---|---|---|
| Warranty Deed | $649,000 | First American Title | |
| Warranty Deed | -- | None Listed On Document | |
| Interfamily Deed Transfer | -- | None Available | |
| Interfamily Deed Transfer | -- | Amerititle | |
| Warranty Deed | $325,000 | Western Title & Escrow | |
| Interfamily Deed Transfer | -- | -- |
Mortgage History
| Date | Status | Loan Amount | Loan Type |
|---|---|---|---|
| Open | $519,000 | New Conventional | |
| Previous Owner | $150,000 | New Conventional |
Source: Oregon Datashare
MLS Number: 220212372
APN: 175683
- 60733 Willow Creek Loop
- 20375 Big Bear Ct
- 60523 SE Hedgewood Ln
- 20430 Snowmass
- 60494 Hedgewood Ln
- 20412 Buttermilk
- 60414 Hedgewood Ln
- 60208 Rolled Rock Way
- 60367 Hedgewood Ln
- 60220 Rolled Rock Way
- 60819 Grand Targhee Dr
- 60808 Sawtooth Mountain Ln
- 60781 Country Club Dr
- 61039 High Lead Dr
- 20589 Ambrosia Ln
- 60889 Parrell Rd
- 61194 Geary Dr
- 60811 Windsor Dr
- 20176 Hawes Ln
- 61150 Geary Dr
