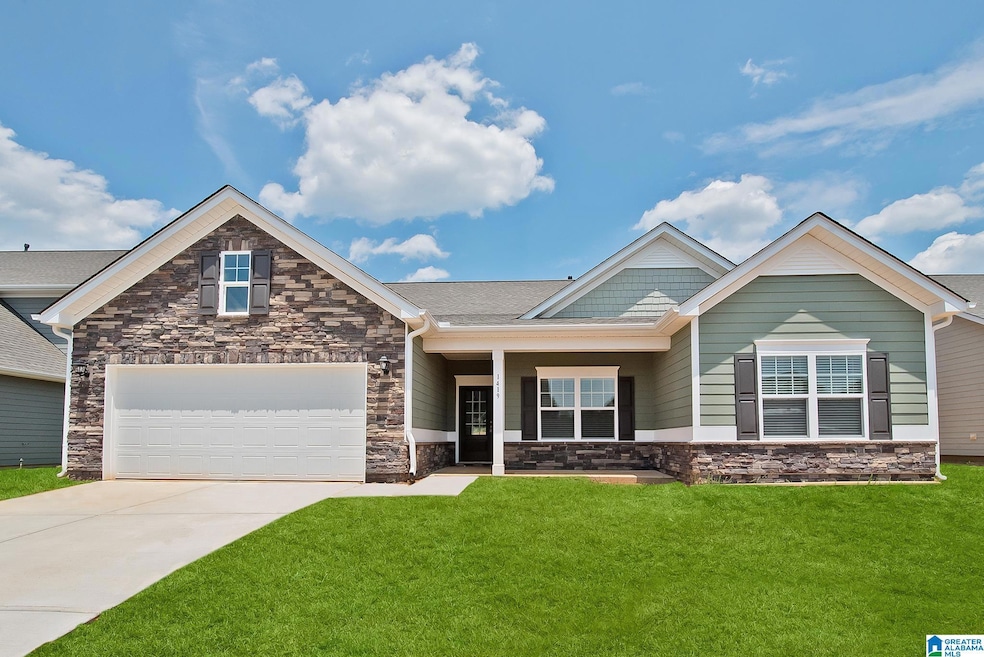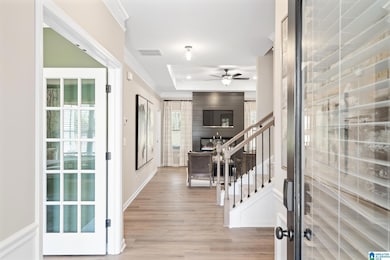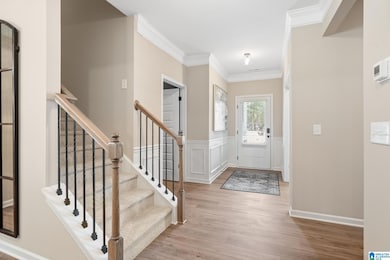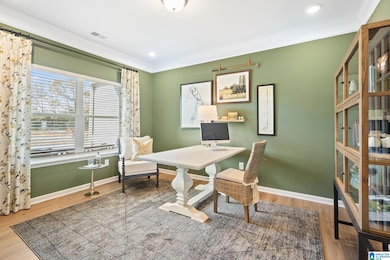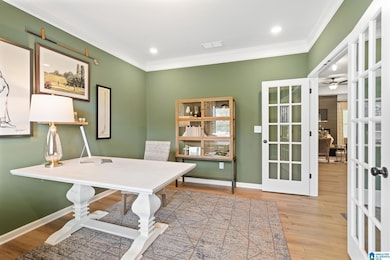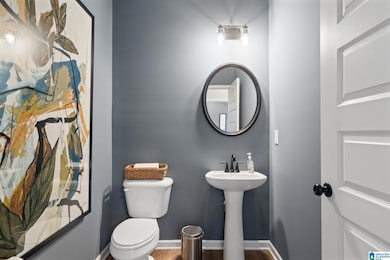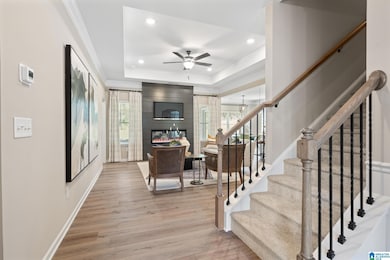PENDING
NEW CONSTRUCTION
Estimated payment $2,307/month
4
Beds
2.5
Baths
2,285
Sq Ft
$161
Price per Sq Ft
Highlights
- Mud Room
- Attached Garage
- Laundry Room
- Porch
About This Home
The Lancaster at Arbor Ridge efficiently uses space without losing the wow factor. The foyer welcomes you to formal living room that could be changed to an optional 4th bedroom. The large family room opens into the gourmet kitchen with large island. The owner's suite is well appointed with a spa like bath. You have 2 more bedrooms on the main level with a full bath, a powder bath for guests and mud room off the 2-car side entrance garage. This plan offers an optional room upstairs if you need additional space. Photos are representation. Selections and colors will vary.
Home Details
Home Type
- Single Family
Year Built
- Built in 2025
Parking
- Attached Garage
- Side Facing Garage
Interior Spaces
- Mud Room
Laundry
- Laundry Room
- Laundry on main level
- Washer and Electric Dryer Hookup
Outdoor Features
- Porch
Utilities
- Heat Pump System
- Electric Water Heater
Map
Create a Home Valuation Report for This Property
The Home Valuation Report is an in-depth analysis detailing your home's value as well as a comparison with similar homes in the area
Home Values in the Area
Average Home Value in this Area
Property History
| Date | Event | Price | List to Sale | Price per Sq Ft | Prior Sale |
|---|---|---|---|---|---|
| 10/24/2025 10/24/25 | Sold | $367,915 | 0.0% | $161 / Sq Ft | View Prior Sale |
| 10/21/2025 10/21/25 | Off Market | $367,915 | -- | -- | |
| 10/11/2025 10/11/25 | For Sale | $367,915 | -- | $161 / Sq Ft |
Source: Greater Alabama MLS
Source: Greater Alabama MLS
MLS Number: 21415039
Nearby Homes
- The Avondale Arbor Ridge
- The Kingswood Arbor Ridge
- The Bradley Arbor Ridge
- 6028 Arbor Ridge
- THE LANCASTER Arbor Ridge
- THE AVERY Arbor Ridge
- 6078 Arbor Ridge
- 6034 Arbor Ridge
- 6064 Arbor Ridge
- 6040 Arbor Ridge
- 6017 Arbor Ridge
- 6041 Arbor Ridge
- THE TELFAIR Arbor Ridge
- 6059 Arbor Ridge
- 6076 Arbor Ridge
- 6023 Arbor Ridge
- 6065 Arbor Ridge
- 6029 Arbor Ridge
- The Langford Arbor Ridge
- 6077 Arbor Ridge
